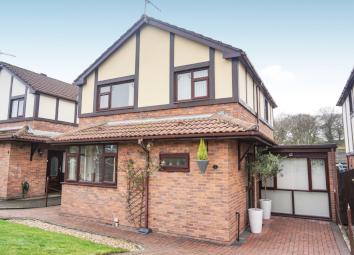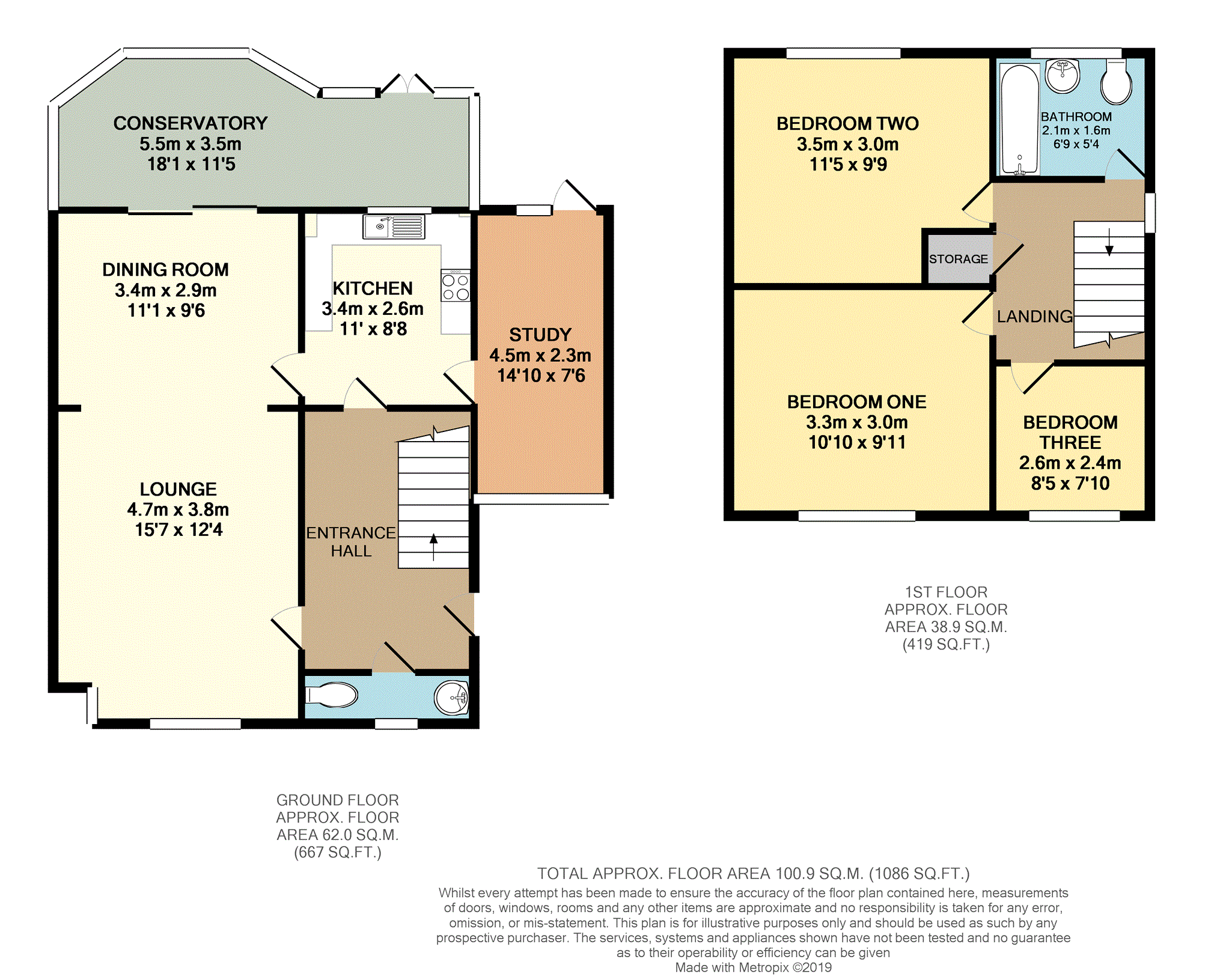Detached house for sale in Treharris CF46, 3 Bedroom
Quick Summary
- Property Type:
- Detached house
- Status:
- For sale
- Price
- £ 219,999
- Beds:
- 3
- Baths:
- 1
- Recepts:
- 1
- County
- Merthyr Tydfil
- Town
- Treharris
- Outcode
- CF46
- Location
- Beechcroft, Treharris CF46
- Marketed By:
- Purplebricks, Head Office
- Posted
- 2024-04-07
- CF46 Rating:
- More Info?
- Please contact Purplebricks, Head Office on 024 7511 8874 or Request Details
Property Description
3 Bedroom detached executive property, located in a small cul-de-sac within reach of main areas including A470 and road links to Merthyr Tydfil/Cardiff. Close to local amenities and school catchment areas. Maintained to an exceptionally high standard, briefly compromising of Lounge, Dining room, Kitchen, Study, large conservatory, downstairs WC, family bathroom, three good size bedrooms, double glazed, gas central heating. Must be viewed to be fully appreciated.
Ground Floor
Entrance Hallway
Marble flooring, painted ceiling and walls, dado rail, coved, carpeted stairs, radiator.
Downstairs WC
Marble flooring, painted ceiling and walls, coved, low level WC, wash hand basin, obscure window to front.
Lounge 15'7" x 12'4"
Marble flooring, painted ceiling and walls, coved, radiator, window to front.
Dining Room 11'1" x 9'6"
Marble flooring, painted ceiling and walls, coved, radiator, sliding double doors to conservatory.
Kitchen 11'0" x 8'8"
Marble flooring, wall and base units, work preparation surfaces, gas hob, oven, extractor fan, Marble splashback, stainless steel sink and drainer, plumbing for washing machine, painted ceiling and walls, window to rear.
Study/reception room 14'10" x 7'6"
Carpet flooring, painted ceiling and walls, coved, window to front and rear, door to rear garden.
Conservatory 18'1" x 11'5"
Tiled flooring, partial brick/window base, double doors leading to the garden.
First Floor
Bedroom One 10'10” x 9'11”
Carpet flooring, painted ceiling and walls, coved, radiator, window to front.
Bedroom Two 11'5” x 9'9”
Carpet flooring, painted ceiling and walls, coved, radiator, built in wardrobes., window to rear.
Bedroom Three 8'5” x 7'10”
Carpet flooring, painted ceiling and walls, coved, radiator, window to front.
Bathroom 6'9" x 5'4"
Marble flooring, marble walls, panelled bath with overhead mains power shower, low level WC, bespoke wash hand basin, obscure window to rear, chrome heated towel rail.
Outside
Outside
Driveway and lawn area to the front, side access, patio and gravelled area to the rear.
Property Location
Marketed by Purplebricks, Head Office
Disclaimer Property descriptions and related information displayed on this page are marketing materials provided by Purplebricks, Head Office. estateagents365.uk does not warrant or accept any responsibility for the accuracy or completeness of the property descriptions or related information provided here and they do not constitute property particulars. Please contact Purplebricks, Head Office for full details and further information.


