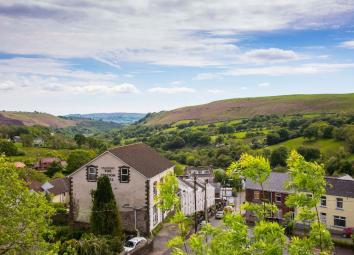Detached house for sale in Treharris CF46, 4 Bedroom
Quick Summary
- Property Type:
- Detached house
- Status:
- For sale
- Price
- £ 169,950
- Beds:
- 4
- Baths:
- 1
- Recepts:
- 3
- County
- Merthyr Tydfil
- Town
- Treharris
- Outcode
- CF46
- Location
- High Street, Bedlinog, Treharris CF46
- Marketed By:
- Bayside Estates
- Posted
- 2024-04-07
- CF46 Rating:
- More Info?
- Please contact Bayside Estates on 01443 308773 or Request Details
Property Description
Description
A delightful three-bedroom detached house, with a very modern interior and luxury fixtures and fittings. A spacious through lounge/diner offering breath taking views - you really must view to see what we are talking about!
This three-bedroom property with spacious light and airy accommodation, is situated in a perfect position for local people or commuters.
The Village of Bedling (Welsh Bedd Llwynog) "Grave of the Fox" has the community life that everyone wishes for, and views like no other. The Bedlinog Inn offers great pub meals we highly recommend the Sunday Roast.
Nearest Town Centre is Merthyr Tydfil, just a short drive over the mountain and you are there.
Merthyr Tydfil has a lovely Town Centre with plenty of shops, restaurants & bars with local supermarkets all in one area.
Short travelling distances to Newport & Cardiff.
Property also benefits from excellent access to public transport.
Offered to the market with no onward chain
Entrance
Via UPVC double glazed door into hallway.
Hallway
This hallway has smooth ceilings with 2 ceiling lights smooth walls, wall mounted radiator, brand new carpet laid in hallway, access to all ground floor rooms, stairs to 1st floor, wall mounted cupboard housing electric meter, fitted smoke alarm, door under stairs storage cupboard.
Front Reception Room 1
12’3 x 9’6
This front room has front facing UPVC double glazed window and side facing UPVC double glazed window, smooth ceiling with ceiling light, smooth with walls with skirting boards, brand new carpet laid in room, ample power points around room, wall mounted radiator, fire surround feature.
Front Reception Room 2
11’5 x 10’3
This room has side facing UPVC double glazed window and rear facing UPVC double glazed window, smooth ceiling with ceiling light, smooth with walls with skirting boards, brand new carpet laid in room, wall mounted radiator, ample power points, cupboard housing gas meter.
Kitchen/Diner
15’2 x 13’9
This very spacious kitchen/diner has side facing UPVC double glazed window and 2 rear facing UPVC double glaze windows, smooth ceilings with inset spotlights, smooth walls, cushion flooring laid in room, wall mounted radiator, ample power points around room, brand new kitchen units comprise base and wall units with contrasting worktops, sink and drainer, brand new inset oven and hob with over head cooker hood, side facing door leading to rear garden area, door leading you down to the large basement areas.
First Floor:
Via stairs in hallway, smooth walls to stairs and landing, smooth ceiling with ceiling light, brand new carpet laid to stairs and landing area, access to all first floor rooms, loft hatch access.
Bedroom 1
15’3 x 7’6(max)
This bedroom has 1 side facing and 1 rear facing UPVC double glazed windows, smooth ceiling with ceiling light, smooth walls with skirting boards, brand new carpet laid in bedroom, wall mounted radiator, ample power points around room.
Bathroom
13’5 x 5’7
This brand new bathroom has side facing UPVC double glazed window, pvc panels to ceiling with inset spotlights, smooth walls with tile splash backs, cushion flooring, wall mounted radiator, double doors to inset cupboard which houses the brand new combi boiler and has shelving and a wall mounted radiator, bathroom suite comprises ‘p’ shape bath with side shower screen and wall mounted double head power shower, wc and wash hand basin.
Bedroom 2
11’2 x 10’2
This bedroom has rear facing UPVC double glazed window, smooth ceiling with ceiling light, smooth walls with skirting boards, brand new carpet laid in bedroom, wall mounted radiator, ample power points around room.
Bedroom 3
16’3 x 9’8
This bedroom has 2 front facing UPVC double glazed windows, smooth ceiling with ceiling light, smooth walls with skirting boards, brand new carpet laid in bedroom, wall mounted radiator, ample power points around room.
Basement:
Via stairs in kitchen/diner, smooth walls to stairs, brand new carpet laid to stairs, side facing UPVC door, access to 2 large rooms.
Bedroom 4
12’9 x 11’9
This spacious room has side facing UPVC double glazed window, smooth ceiling with ceiling light, smoke alarm, smooth walls with skirting boards, brand new carpet laid in room, wall mounted radiator, under stairs storage cupboard, ample power points around room.
Room 1
21’4 x 16’1
This very large room has 4 side facing windows, 2 tube strip light fittings and can be utilised to you own needs and preferences.
Garden
Brand new timber fencing around boundaries, concrete yard areas with patio pathway edged with bark, gate to side, door to outside storage room.
Viewings
Viewing by appointment only. Call us on to arrange your viewing.
Property Location
Marketed by Bayside Estates
Disclaimer Property descriptions and related information displayed on this page are marketing materials provided by Bayside Estates. estateagents365.uk does not warrant or accept any responsibility for the accuracy or completeness of the property descriptions or related information provided here and they do not constitute property particulars. Please contact Bayside Estates for full details and further information.

