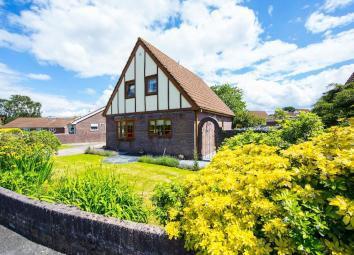Detached house for sale in Treharris CF46, 3 Bedroom
Quick Summary
- Property Type:
- Detached house
- Status:
- For sale
- Price
- £ 290,000
- Beds:
- 3
- Baths:
- 2
- Recepts:
- 3
- County
- Merthyr Tydfil
- Town
- Treharris
- Outcode
- CF46
- Location
- The Hollies, Quakers Yard, Treharris CF46
- Marketed By:
- Bayside Estates
- Posted
- 2024-04-07
- CF46 Rating:
- More Info?
- Please contact Bayside Estates on 01443 308773 or Request Details
Property Description
Description
With a wealth of character, this property has an abundance of space and is a hidden gem situated within the Quakers Yard area. Entering the property, you will find yourself within a light and airy hallway. The hallway has access to a lounge, study, dining room, kitchen, downstairs show room and a conservatory, staircase leads to the upstairs which boasts three bedrooms plus an amazing bathroom with roll top bath.
The lounge has a traditional feel with a window overlooking the front of the property. The dining room offers ample space for a large dining table and offers access into the conservatory. The conservatory is an excellent addition and makes for a brilliant living space with sliding doors leading out to mature gardens and with access to both the dining room.
Externally, the property has an attractive look, with an abundance of flowering plants edging the lawns and drive way and has the added benefit of a garage. The beautiful walled gardens are well maintained and have a range of mature shrubs and flowers.
Overall, this property is an extremely rare addition to the market. Within this estate there are only a few houses that have what this property has, and there are very few locations that have a true village community.
This is a real opportunity to view and own an excellent character property.
Give us a call today to book your viewing.
Viewings
Viewing is by appointment only, 6 days a week Monday to Saturday 9am to 7pm.
Call us today on to arrange your viewing appointment.
Another vendor using Bayside Estates £995 +VAT fixed fee selling.
Hallway (17' x 6')
Wallpapered, double rad, light fitting, neutral carpet, wooden skirting boards, storage cupboard 1xsingle socket
Kitchen (15' x 9')
Tiled - large sink- full fitted oak kitchen - wood doors - large windows - boiler - spotlights - classic cooker
Shower Room (5' x 5')
Rad - toilet - sink - shower - wood door - spotlights -
Dining Room (9' x 12')
Wallpapered - double rad - wood doors - 2 double plugs - laminate flooring - sliding patio door into the conservatory
Conservatory (9' x 9')
Laminate flooring - light fitting - full blinds
Living Room (14' x 12')
Wall papered - neutral carpet - light fitting - fireplace - double rad - bay window - 4 double plug sockets -
Study (9' x 9')
Smooth painted wall and ceiling - blue carpet - tripple window - single light fitting - single socket - wooden door
Bedroom 1 (9' x 13')
Smooth wall - double rad - window - 3 double sockets - fitted wardrobes - laminate flooring - single bulb light fitting - broadband point -
Bathroom (5' x 9')
Sink - toilet - bath - light up shelving built in - spotlights - smart mirror - towel rack - single rad - skylight window
Landing (11' x 3')
Bedroom 2 (12' x 10')
Bedroom 3 (9' x 8')
Property Location
Marketed by Bayside Estates
Disclaimer Property descriptions and related information displayed on this page are marketing materials provided by Bayside Estates. estateagents365.uk does not warrant or accept any responsibility for the accuracy or completeness of the property descriptions or related information provided here and they do not constitute property particulars. Please contact Bayside Estates for full details and further information.

