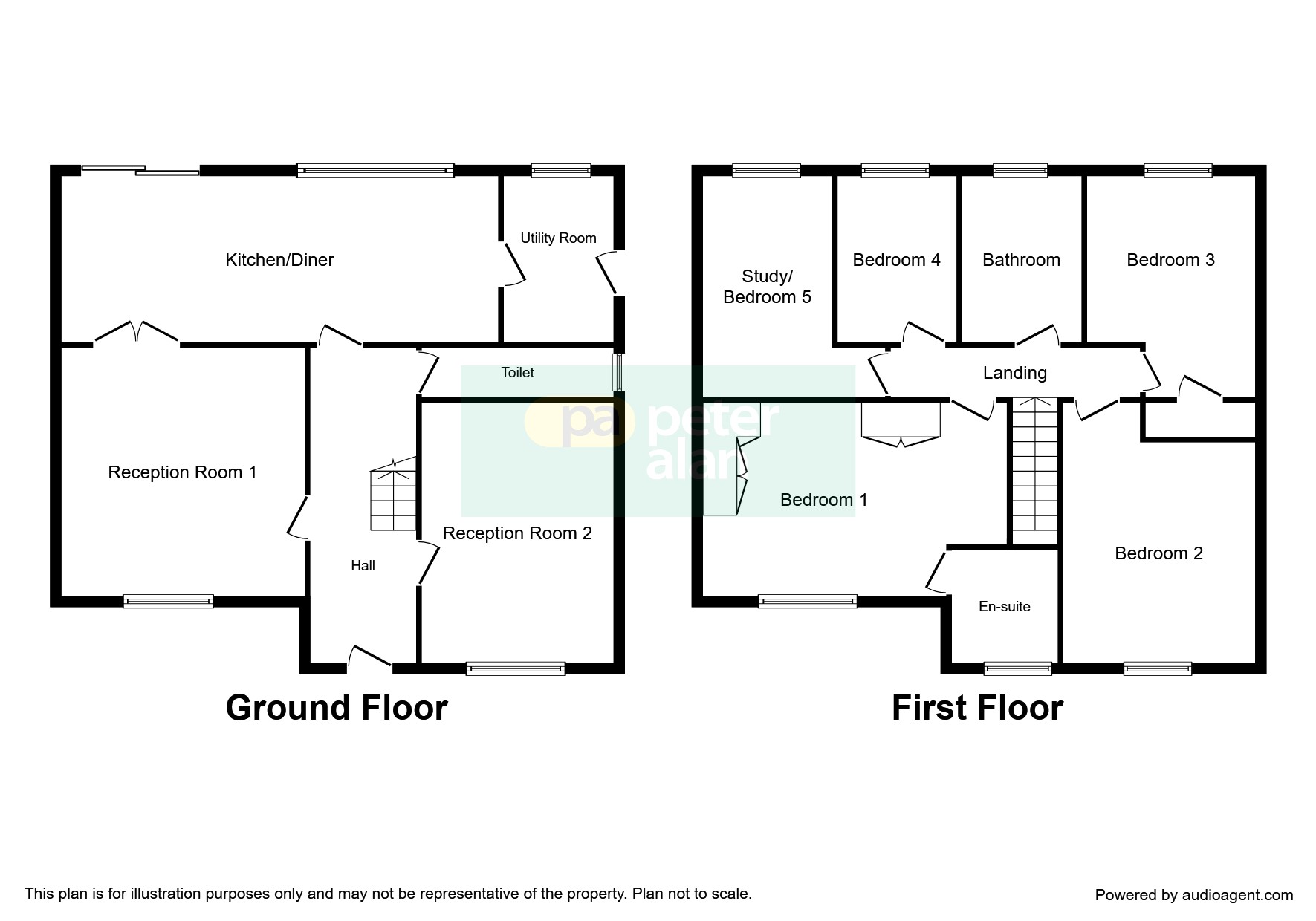Detached house for sale in Treharris CF46, 5 Bedroom
Quick Summary
- Property Type:
- Detached house
- Status:
- For sale
- Price
- £ 299,995
- Beds:
- 5
- Baths:
- 2
- Recepts:
- 2
- County
- Merthyr Tydfil
- Town
- Treharris
- Outcode
- CF46
- Location
- The Oaks, Quakers Yard, Treharris CF46
- Marketed By:
- Peter Alan - Merthyr Tydfil
- Posted
- 2024-04-07
- CF46 Rating:
- More Info?
- Please contact Peter Alan - Merthyr Tydfil on 01685 328017 or Request Details
Property Description
Summary
Peter Alan Estate Agents are pleased to offer for sale this great 5 bedroom family home. Located on sought after residential estate, within Quakers Yard. This generously proportioned plot houses a double garage, great size gardens to the front and rear, driveway and the main house.
Description
Peter Alan Estate Agents are pleased to offer for sale this great 5 bedroom family home. Located on sought after residential estate, within Quakers Yard. This generously proportioned plot houses a double garage, great size gardens to the front and rear, driveway and the main house. The property briefly comprises of: 2 reception rooms, kitchen/diner, downstairs wc, utility room, 5 bedrooms with en-suite to master and first floor family bathroom. Viewing is highly recommended.
Entrance Hall
Double glazed door to front, stairs to first floor, doors to reception room 1 & 2, kitchen/diner and wc
Reception Room 1 14' 9" x 11' 1" ( 4.50m x 3.38m )
Double glazed window to front, carpeted
Reception Room 2 14' 5" x 14' 3" ( 4.39m x 4.34m )
Double glazed window to front, carpeted, gas fire in feature surround, double doors to kitchen/diner
Kitchen / Diner 25' 4" x 9' 8" ( 7.72m x 2.95m )
Double glazed patio door and window to rear, base and wall units, 1.5 sink with drainer, tiled splashback, gas hob, electric oven, doors to entrance hall and utility room
Utility Room 9' 8" x 6' 5" ( 2.95m x 1.96m )
Double glazed door to side and window to rear, sink with drainer, plumbing for washing machine, tiled flooring
Wc
Double glazed window to side, tiled flooring, wc, wash hand basin
Landing
Carpeted, doors to bedrooms (5) and family bathroom
Bedroom 1 17' 9" max x 11' 7" max ( 5.41m max x 3.53m max )
Double glazed window to front, carpeted, fitted wardrobes and draw units, door to en-suite
En-Suite 6' 5" x 6' ( 1.96m x 1.83m )
Double glazed window to front, bath with mains shower over, wash hand basin, wc
Bedroom 2 15' 3" max x 11' 2" ( 4.65m max x 3.40m )
Double glazed window to front, carpeted, fitted wardrobes with draw units
Bedroom 3 12' 8" x 9' 9" max ( 3.86m x 2.97m max )
Double glazed window to rear, carpeted, door to airing cupboard
Bedroom 4 12' 6" x 10' 1" max ( 3.81m x 3.07m max )
Double glazed window to rear, carpeted
Bedroom 5 9' 6" x 6' 11" ( 2.90m x 2.11m )
Double glazed window to rear, carpeted
Bathroom 9' 5" x 6' 11" ( 2.87m x 2.11m )
Double glazed window to rear, wc, wash hand basin, bath with mains shower over and screen
Outside
Front: Lawn garden with access to rear garden, good size driveway leading to double garage
Rear: Enclosed rear garden with patio and lawn areas
Double Garage: Good size garage with power and lighting
Property Location
Marketed by Peter Alan - Merthyr Tydfil
Disclaimer Property descriptions and related information displayed on this page are marketing materials provided by Peter Alan - Merthyr Tydfil. estateagents365.uk does not warrant or accept any responsibility for the accuracy or completeness of the property descriptions or related information provided here and they do not constitute property particulars. Please contact Peter Alan - Merthyr Tydfil for full details and further information.


