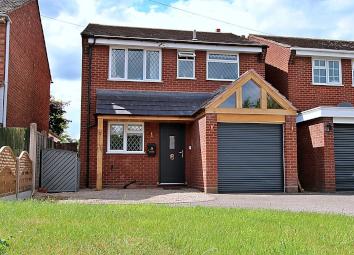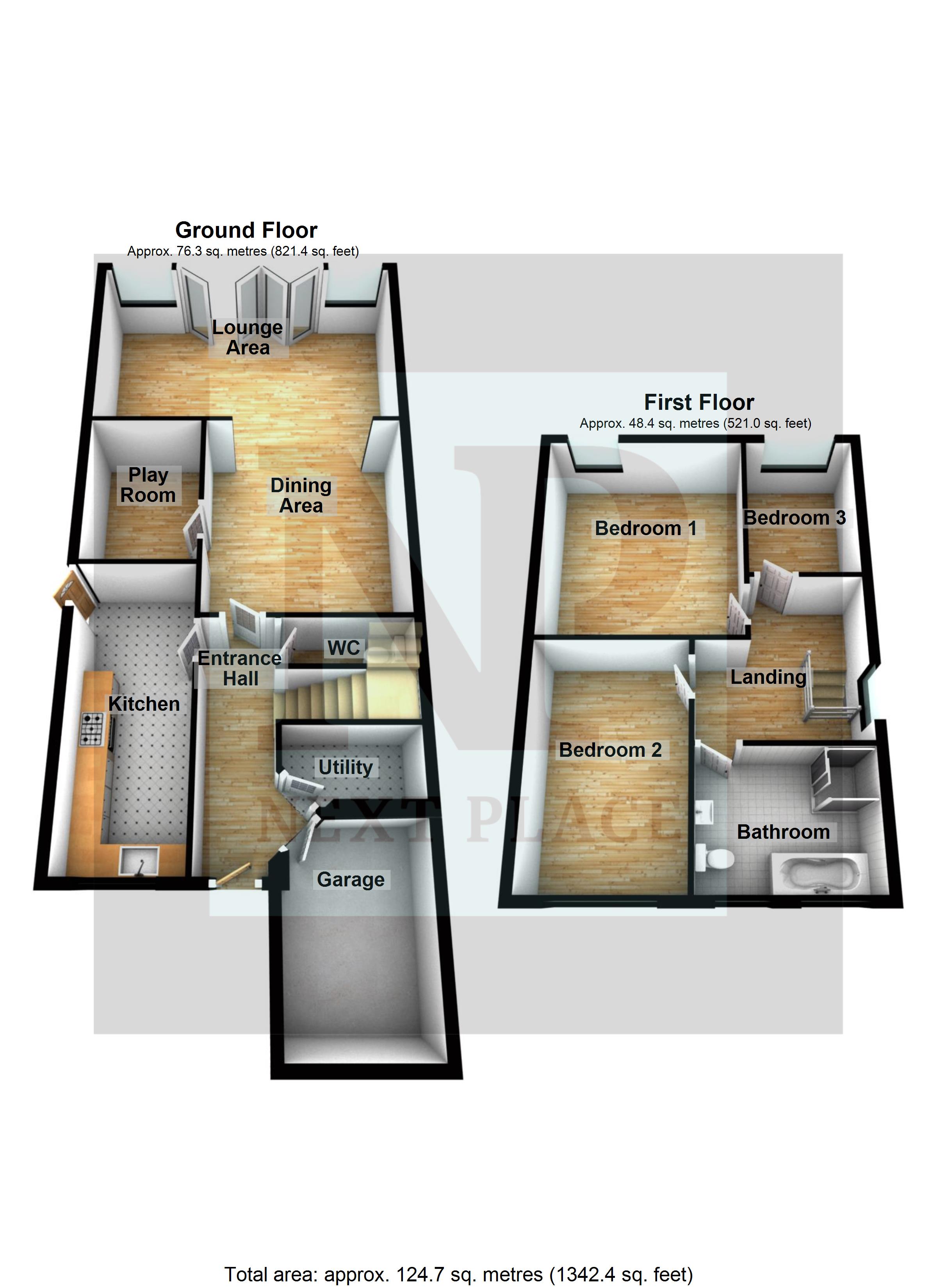Detached house for sale in Tamworth B78, 3 Bedroom
Quick Summary
- Property Type:
- Detached house
- Status:
- For sale
- Price
- £ 280,000
- Beds:
- 3
- Baths:
- 1
- Recepts:
- 2
- County
- Staffordshire
- Town
- Tamworth
- Outcode
- B78
- Location
- Bridge Street, Polesworth, Tamworth B78
- Marketed By:
- Next Place Property Agents
- Posted
- 2024-04-18
- B78 Rating:
- More Info?
- Please contact Next Place Property Agents on 01827 796164 or Request Details
Property Description
Ground Floor
Utility 2.28m (7'6") x 1.29m (4'3") Utility room with plumbing for washer and drier.
WC Downstairs WC with low level flush, WC, small hand wash basin and heated towel rail.
Kitchen 5.27m (17'3") x 2.08m (6'10") Kitchen with range of wall and base-mounted unit. Inset 'Belfast' sink with stylish mixer tap. Space for range cooker and extraction overhead. Space for large fridge freezer. Central heating radiator and door to side.
Dining Area 3.96m (13') x 3.57m (11'9") Dining area. Large open space with central heating radiator, opening into living area with door to playroom.
Lounge Area 5.64m (18'6") x 3.66m (12') A large and open family space, flooded with natural light with windows to rear, vaulted ceilings as part of a stylish and contemporary oak framed extension, with modern vertical radiator and Bi-fold doors leading to rear garden .
Play Room 2.94m (9'8") x 2.24m (7'4") Playroom with central heating radiator.
First Floor
Landing Landing, open with window to side and doors to first floor rooms.
Bedroom 1 3.97m (13') x 3.71m (12'2") Large double bedroom with window to rear and central heating radiator.
Bedroom 2 4.26m (14') x 2.72m (8'11") plus Double bedroom with window to fronts and central heating radiator.
Bedroom 3 2.81m (9'3") x 2.04m (6'8") A large single bedroom with window to rear and central heating radiator.
Bathroom 2.96m (9'9") x 2.27m (7'5") A stylish and contemporary suite, partially tiled with free standing bath, large walk in shower, low level flush WC, hand wash basin, chrome heated towel rail, obscured windows to front.
Outside To the front there is a lawned area with driveway and parking for multiple vehicles and access to garage
To the rear there is a south facing garden which has been landscaped with oak sleepers and artificial turf creating a seating area, solid steps and a raised flower bed.
Garage 3.47m (11'5") x 2.29m (7'6") Garage with electric door.
Entrance Hall With oak doors leading to ground floor rooms
Property Location
Marketed by Next Place Property Agents
Disclaimer Property descriptions and related information displayed on this page are marketing materials provided by Next Place Property Agents. estateagents365.uk does not warrant or accept any responsibility for the accuracy or completeness of the property descriptions or related information provided here and they do not constitute property particulars. Please contact Next Place Property Agents for full details and further information.


