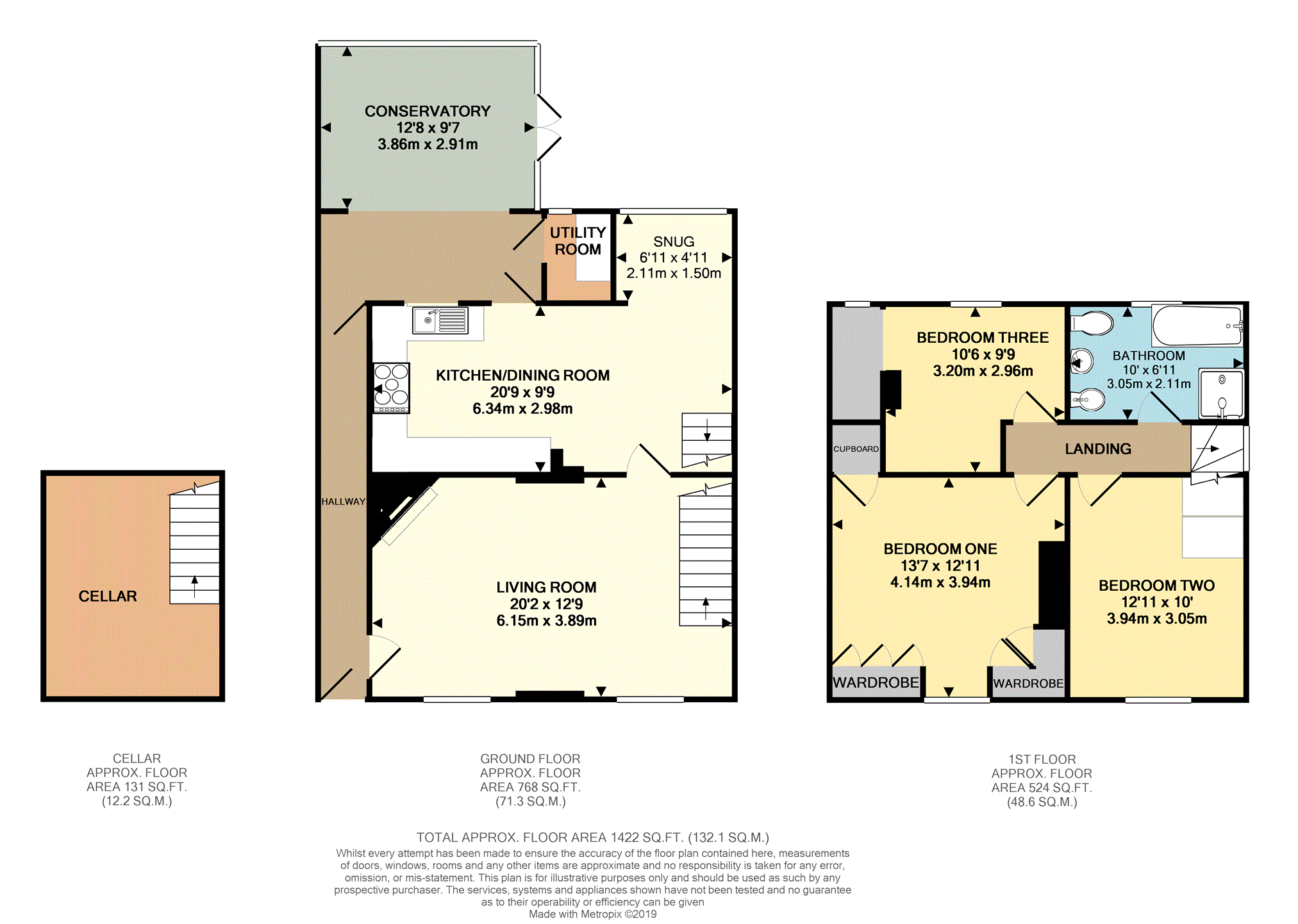Detached house for sale in Tamworth B77, 3 Bedroom
Quick Summary
- Property Type:
- Detached house
- Status:
- For sale
- Price
- £ 270,000
- Beds:
- 3
- Baths:
- 1
- Recepts:
- 1
- County
- Staffordshire
- Town
- Tamworth
- Outcode
- B77
- Location
- Glascote Lane, Tamworth B77
- Marketed By:
- Purplebricks, Head Office
- Posted
- 2024-04-18
- B77 Rating:
- More Info?
- Please contact Purplebricks, Head Office on 024 7511 8874 or Request Details
Property Description
Purplebricks Tamworth are pleased to offer this beautiful and characterful period three double bedroom detached home located within walking distance to local shops and amenities and within easy reach of commuter routes.
The property comprises in brief of entrance hallway, living room, kitchen/dining room, small snug/seating area, utility room, cellar, good sized conservatory, three bedrooms, family bathroom and low maintenance garden to the rear with patio and brick outbuilding.
This is a must see property so book your viewing now online 24/7 at .
Entrance Hallway
With ceramic tiled floor, two wall light points, central heating radiator and traditional ledge and brace doors to living room and rear lobby.
Living Room
20'2" max x 12'9" max
With traditional solid wood floor boards, feature brick built corner fireplace, two ceiling light points, two uPVC double glazed windows to front elevation, two central heating radiators, solid wood open tread staircase to first floor landing and ledge and brace door to kitchen/dining room.
Kitchen/Dining Room
20'9" max x 9'9" max
With solid wood flooring, range of fitted wall and base units with rolled edge work surfaces over, inset stainless steel sink and drainer, range cooker with built in extractor hood over, integrated dishwasher, integrated fridge, three ceiling light points, trap door to floor with steps down to cellar, opening to snug/seating area and ledge and brace door to rear lobby.
Snug
6'11" x 4'11"
With solid wooden floor, ceiling light point, central heating radiator and uPVC double glazed window to rear elevation.
Rear Lobby
13'1" x 5'2"
With ceramic tiled floor, ceiling light point, ledge and brace door to utility room and opening to conservatory.
Conservatory
12'8" x 9'7"
With ceramic tiled floor, uPVC double glazed windows to rear and side elevations, uPVC double glazed French patio doors to Garden, feature solid fuel burning stove and ceiling light point.
Utility Room
5'7" max (5'1" min) x 3'11"
With ceramic tiled floor, rolled edge work surface with space and plumbing for washing machine below, ceiling light point and window to rear elevation.
First Floor Landing
With solid wood flooring, ceiling light point, uPVC double glazed window to side elevation and ledge and brace doors to bedrooms and bathroom.
Bedroom One
13'7" max (11'11" min) x 12'11" max (3'9" min)
With traditional solid wood flooring, range of fitted wardrobes, ceiling light point, central heating radiator, uPVC double glazed window to front elevation and door to airing cupboard.
Bedroom Two
12'11" max (8'2" min) x 10'0" max (6'6" min)
With carpet to floor, ceiling light point, central heating radiator and uPVC double glazed window to front elevation.
Bedroom Three
10'6" max (6'10" min) x 9'9" max (6'11" min)
With traditional solid wood flooring, ceiling light point, central heating radiator, uPVC double glazed window to rear elevation and opening to walk in storage area.
Bathroom
10'0" x 6'11"
With traditional solid wood flooring, ceramic tiled walls, suite comprising wood panelled Jacuzzi bath, shower cubicle, Victorian style high level W.C., pedestal wash hand basin and bidet, ceiling light point, central heating radiator and obscure uPVC double glazed window to rear elevation.
Garden
Low maintenance rear garden with raised stoned area, concrete slab patio, brick built storage outbuilding and brick walls and wooden panelled fencing to perimeter.
Property Location
Marketed by Purplebricks, Head Office
Disclaimer Property descriptions and related information displayed on this page are marketing materials provided by Purplebricks, Head Office. estateagents365.uk does not warrant or accept any responsibility for the accuracy or completeness of the property descriptions or related information provided here and they do not constitute property particulars. Please contact Purplebricks, Head Office for full details and further information.


