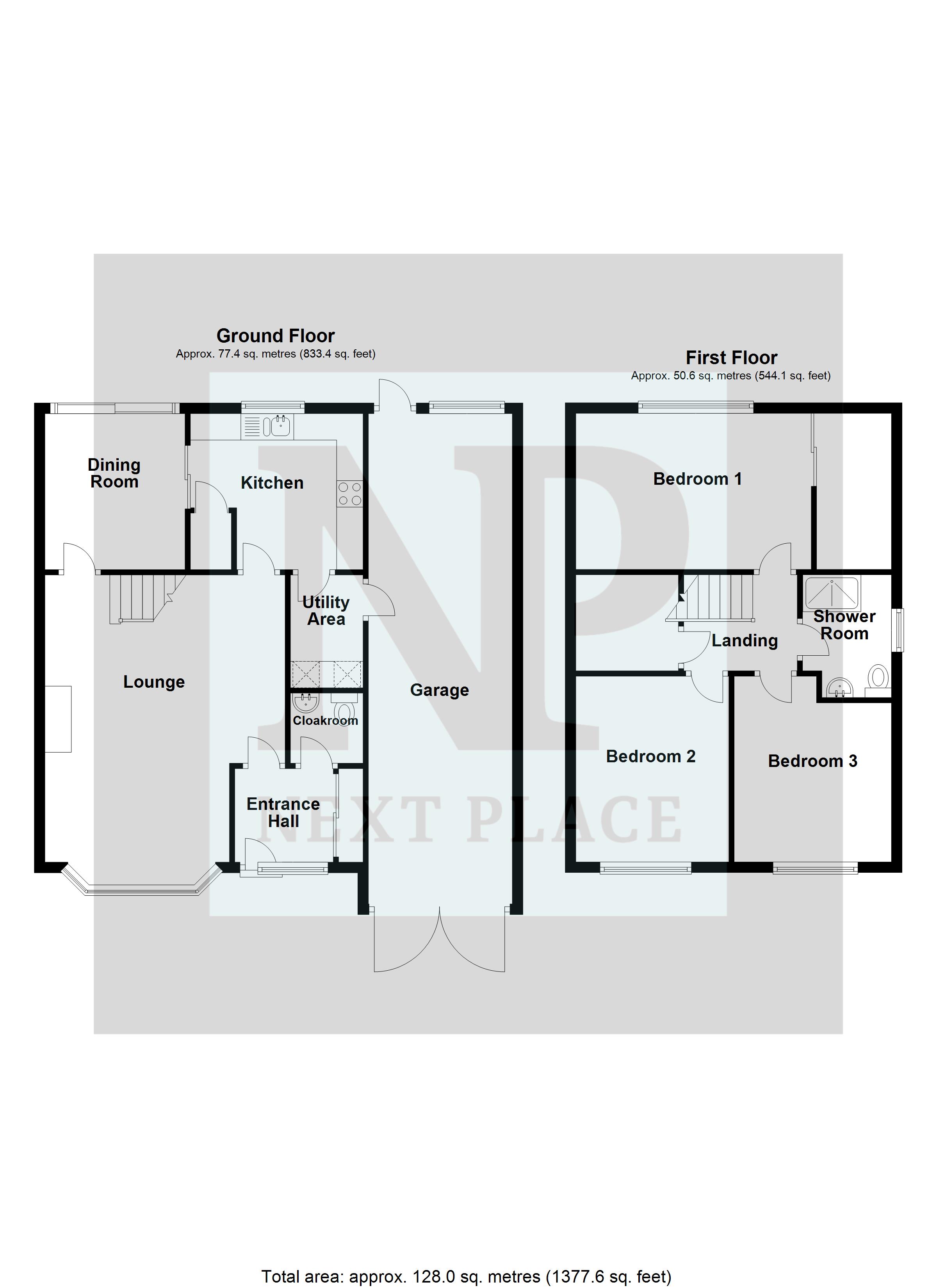Detached house for sale in Tamworth B79, 3 Bedroom
Quick Summary
- Property Type:
- Detached house
- Status:
- For sale
- Price
- £ 250,000
- Beds:
- 3
- Baths:
- 1
- Recepts:
- 2
- County
- Staffordshire
- Town
- Tamworth
- Outcode
- B79
- Location
- Tavistock Close, Tamworth B79
- Marketed By:
- Next Place Property Agents
- Posted
- 2024-04-18
- B79 Rating:
- More Info?
- Please contact Next Place Property Agents on 01827 796164 or Request Details
Property Description
Ground Floor
Entrance Hall The entrance hall has a new front entrance door with a wall mounted radiator. Doors open into a storage cupboard with additional doors to the lounge and to the cloakroom.
Cloakroom The cloakroom has recently been refitted with a two-piece white suite comprising of a pedestal, wash hand basin and WC.
Lounge 5.43m (17'10") x 4.54m (14'11") The lounge is of a good size with a bay window to the front with a radiator under. There is a gas fire in a stone surround, an additional radiator and doors leading to the kitchen and the dining room.
Dining Room 2.95m (9'8") x 2.65m (8'8") The dining room has sliding patio doors to the garden, a radiator and sliding door to the kitchen.
Kitchen 3.26m (10'9") max x 2.95m (9'8") The kitchen is fitted with base and eye level cupboards with solid wood doors and worktops space over. There is a window overlooking the rear garden, 1 ½ bowl sink, radiator, door to a good size storage cupboard, built-in eye level double oven and a door to the utility room.
Utility Area 2.13m (7') x 1.37m (4'6") The Utility Room has plumbing for a washing machine, space for fridge freezer and integral door to the garage.
First Floor
Landing All doors lead off. There is a large airing cupboard housing the Worcester Bosch combination boiler.
Bedroom 1 4.45m (14'7") x 2.95m (9'8") Bedroom one is a good size double with a window to rear and radiator under and there are sliding doors to good size storage cupboards.
Bedroom 2 3.51m (11'6") x 2.89m (9'6") Bedroom two has a window to the front with radiator.
Bedroom 3 3.51m (11'6") max x 2.97m (9'9") Bedroom three has a window to the front with radiator.
Bath Room The shower room has recently been refitted with a good size double shower cubicle with a thermostatic valve shower. There is pedestal wash hand basin and low level WC. There is a radiator and full high ceramic tiling to all walls.
Outside
Front/Rear Garden The property is approached via a small private driveway serving two properties only. It is not overlooked to the front and is very well established with a blocked paved driveway. Nice shaped lawn area with surrounding borders with established shrubs, bushes and plants. There is gated access to the rear garden.
The rear garden is low maintenance and enclosed by a wall to the rear and fencing to each side. There is a good sized patio area with some steps leading up to a small lawned area. The borders are very well stocked and established with plants, shrubs and trees. There is gated access to the front.
Garage 9.27m (30'5") max x 2.72m (8'11") The tandem garage is a good size, wider than normal with opening doors to the front, window and door to the rear and door to the utility room.
Property Location
Marketed by Next Place Property Agents
Disclaimer Property descriptions and related information displayed on this page are marketing materials provided by Next Place Property Agents. estateagents365.uk does not warrant or accept any responsibility for the accuracy or completeness of the property descriptions or related information provided here and they do not constitute property particulars. Please contact Next Place Property Agents for full details and further information.


