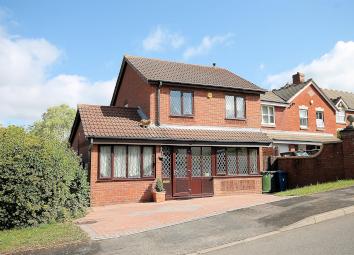Detached house for sale in Tamworth B77, 3 Bedroom
Quick Summary
- Property Type:
- Detached house
- Status:
- For sale
- Price
- £ 250,000
- Beds:
- 3
- County
- Staffordshire
- Town
- Tamworth
- Outcode
- B77
- Location
- Middlesmoor, Wilnecote, Tamworth B77
- Marketed By:
- Hunters - Tamworth
- Posted
- 2024-04-18
- B77 Rating:
- More Info?
- Please contact Hunters - Tamworth on 01827 796889 or Request Details
Property Description
To view call Hunters are delighted in offering for sale this three bedroomed detached located on the highly sought after road of Middlesmoor located off Malham Road. The property which provides superb potential for extension (subject to permissions and regulations required) is located on the superb plot.
The property comprises: Porch, hall and ground floor wc, lounge leading to the dining room, feature generous size rear appointed conservatory, kitchen and laundry room and formerly the garage has been converted to a ground floor fourth bedroom or home office. To the first floor is a main bathroom with additional three bedrooms, one of which with en-suite shower room. Parking can be found to the front whilst offering a sjperb generous size rear garden.
The property is arranged on two floors
to briefly comprise on the ground floor
entrance porch
accessed via UPVC double glazed leaded light door flanked by windows either front and internal UPVC door opens to
reception hall
with stairs to first floor complimented with under stairs store cupboard, wood style laminate floor and radiator, glazed doors open to
lounge/;dining room
24.11" x 3.28m (10' 9")
this superb through lounge/dining room enjoys laminate floor, double glazed walk in square bay window to front, two radiators whilst the feature and focal point of the room is its fireplace comprising granite hearth with matching inset with mantle above, inset gas fire. Returning door to the kitchen whilst patio doors open to
conservatory
4.83m (15' 10") x 2.95m (9' 8")
having two sets of French doors one to rear and other to side, providing access to the garden, a range of double glazed windows overlooking the garden, laminate floor and radiator.
Kitchen
having a rear appointed window, range of modern kitchen units comprising: Base cupboards and drawers surmounted by tiled work tops above, tiled surround and wall mounted units, inset stainless steel sink with drainer, space for fridge, additional space for cooker, radiator whilst off leads to
utility room
2.82m (9' 3") x 2.26m (7' 5")
complimented with wall mounted storage cupboards, round edge work top provides spaces suitable for tumble dryer and washing machine, further space for fridge/freezer, double glazed window and door providing access to rear garden and radiator. Off leads to
study/bedroom four
3.12m (10' 3") x 2.26m (7' 5")
this highly versatile ground floor home office was formerly the garage and in which now enjoys a double glazed window to front, radiator and laminate floor.
Ground floor WC
complimented with wall mounted wash hand basin, low flush wc, radiator and wall mount Valiant boiler.
On the first floor
stairs from the reception hall ascend to the landing with useful loft access, obscure double glazed window, door to airing cupboard and further doors open to
modern bathroom
having tiled floor, rear appointed window, towel rail, suite comprises pedestal wash hand basin and tiled surround, low flush wc, bath with shower over.
Bedroom one
3.30m (10' 10") x 3.05m (10' 0")
having double glazed rear appointed window, radiator, built in his and her wardrobes and sliding door provides access to ensuite shower room with rear appointed window, chrome heated towel rail, suite comprises pedestal wash hand basin, aqua boarding surround, low flush wc and shower cubicle with shower over.
Bedroom two
3.28m (10' 9") x 3.10m (10' 2")
having double glazed front window, radiator.
Bedroom three
2.84m (9' 4") x 2.29m (7' 6")
having superb access to storage within the stairs foot well, radiator and double glazed front appointed window with laminate floor, .
Outiside
parking
with lock paved driveway leading to the properties front entrance door.
Rear garden
having a trellis archway leading from the conservatory to a generous size garden which leads down to a shaped lawn with well stocked shrubs and trees and an additional shed and summerhouse.
Property Location
Marketed by Hunters - Tamworth
Disclaimer Property descriptions and related information displayed on this page are marketing materials provided by Hunters - Tamworth. estateagents365.uk does not warrant or accept any responsibility for the accuracy or completeness of the property descriptions or related information provided here and they do not constitute property particulars. Please contact Hunters - Tamworth for full details and further information.


