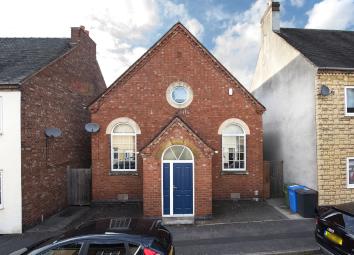Detached house for sale in Tamworth B77, 4 Bedroom
Quick Summary
- Property Type:
- Detached house
- Status:
- For sale
- Price
- £ 270,000
- Beds:
- 4
- Baths:
- 2
- Recepts:
- 2
- County
- Staffordshire
- Town
- Tamworth
- Outcode
- B77
- Location
- Orchard Street, Kettlebrook, Tamworth B77
- Marketed By:
- Green & Company - Tamworth Sales
- Posted
- 2024-04-18
- B77 Rating:
- More Info?
- Please contact Green & Company - Tamworth Sales on 01827 726429 or Request Details
Property Description
*** draft details - awaiting vendor approval ***
Awaiting EPC.....................................
Description This is a rare opportunity to own a unique period property that originates from 1895 and was originally the Sunday School for Kettlebrook Church. It eventually became the Salvation Army meeting hall and was purchased and converted to a family home in 2002. The scale of this unusual property has to experienced and in brief comprises of entrance vestibule, open plan living space, kitchen, ground floor bathroom, storage room, family room, four bedrooms and a family bathroom. To the rear is an enclosed garden with paved patio, lawn and mature borders.
Living room 31' 7" x 25' 11" (9.63m x 7.9m) Wood effect laminate flooring, multiple fuel burner, radiators, wall lights, double glazed windows to front and side, power points, stairs to first floor, down-lighters.
Kitchen 22' 3" x 10' (6.78m x 3.05m) Base units, double glazed window to side, power points, down-lighters, radiator, splash backs, built-in oven and hob.
Ground floor bathroom 11' 4" x 8' 6" (3.45m x 2.59m) Tiled floor, radiator, bath, his and hers sinks, low level wc, radiator, double glazed window to the rear, down-lighters.
Family room 11' 4" x 10' 4" (3.45m x 3.15m) Wood effect laminate flooring, patio doors to the rear garden, down-lighters, power points, radiator.
First floor
bedroom one 26' x 8' 11" (7.92m x 2.72m) Carpeted, Velux windows, radiator, power points and ceiling light.
Bedroom two 26' x 7' 10" (7.92m x 2.39m) Carpeted, double glazed porthole window to the front, Velux windows, wall lights, power points and radiator.
Bedroom three 11' 2" x 7' 1" (3.4m x 2.16m) Carpeted, Velux windows, radiator, wall lights and power points.
Bedroom four 11' 1" x 7' 9" (3.38m x 2.36m) Carpeted, Velux windows, power points, radiator, wall lights.
Family bathroom 7' 1" x 11' 1" (2.16m x 3.38m) Walk-in shower, low level wc, sink, Velux windows, spot-lights, vinyl flooring, part tiled walls.
Outside The rear garden has paved patio, lawn and mature borders.
Fixtures and fittings as per sales particulars.
Tenure
The Agent understands that the property is freehold. However we are still awaiting confirmation from the vendors Solicitors and would advise all interested parties to obtain verification through their Solicitor or Surveyor.
Green and company has not tested any apparatus, equipment, fixture or services and so cannot verify they are in working order, or fit for their purpose. The buyer is strongly advised to obtain verification from their Solicitor or Surveyor. Please note that all measurements are approximate.
If you require the full EPC certificate direct to your email address please contact the sales branch marketing this property and they will email the EPC certificate to you in a PDF format
*Please note that on occasion the EPC may not be available due to reasons beyond our control, the Regulations state that the EPC must be presented within 21 days of initial marketing of the property. Therefore we recommend that you regularly monitor our website or email us for updates. Please feel free to relay this to your Solicitor or License Conveyor.
Want to sell your own property?
Contact your local green & company branch on
Property Location
Marketed by Green & Company - Tamworth Sales
Disclaimer Property descriptions and related information displayed on this page are marketing materials provided by Green & Company - Tamworth Sales. estateagents365.uk does not warrant or accept any responsibility for the accuracy or completeness of the property descriptions or related information provided here and they do not constitute property particulars. Please contact Green & Company - Tamworth Sales for full details and further information.

