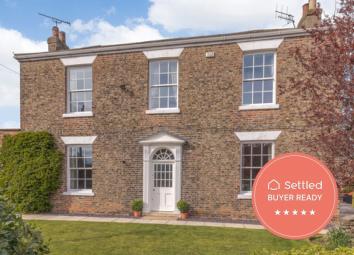Detached house for sale in Tadcaster LS24, 4 Bedroom
Quick Summary
- Property Type:
- Detached house
- Status:
- For sale
- Price
- £ 425,000
- Beds:
- 4
- Baths:
- 1
- County
- North Yorkshire
- Town
- Tadcaster
- Outcode
- LS24
- Location
- Ingledene, Main Street, Church Fenton, North Yorkshire LS24
- Marketed By:
- Settled
- Posted
- 2024-04-30
- LS24 Rating:
- More Info?
- Please contact Settled on 020 8022 6067 or Request Details
Property Description
Buyer-ready: All information up front; so you can pick your moving date much sooner.
Ingledene is a beautiful period property boasting a charming atmosphere and light airy spacious rooms throughout. Viewing is essential to fully appreciate the size and charm of this home. All rooms embrace a spacious arrangement and have plenty of large windows allowing an abundance of natural light into all of the rooms.
The property is believed to date back to the early 19th Century and was originally a village farmhouse. It remains a prominent pretty house in the heart of this popular village. The property has been recently renovated boasting new flooring and carpets (with the exception of the second bedroom which is in good condition) throughout as well as a Hive heating and lighting system. It also has double glazed windows, including slim line double glazing in the large sash windows to the front elevation.
Church Fenton is a semi rural village conveniently located approximately 6 miles south of Tadcaster and only 5 miles east of the A1(M) motorway. There is a railway station that is a short walk (less than 10 minutes) from Ingledene which offers regular trains to/from Leeds (17 minutes only) and York (11 minutes only). Amenities in the village include a well stocked local community convenience store, a highly regarded primary school and nursery, public houses, children's play park and an Indian Restaurant. The property is also within the catchment area for Tadcaster Grammar.
Ground Floor
The Ground Floor is approached through an attractive pillared entrance portico into a central reception hall off which is a cloakroom with WC and under-stair cupboard. The Lounge, Sitting Room and Dining Room all enjoy high ceilings with large sash windows as well as dual aspect views over the very well attended gardens. The Lounge and Dining Room offers a vast open-plan space for family living/entertainment with newly fitted attractive hard flooring throughout. The Dining Room has double French doors which open out onto a tranquil paved patio sun terrace. There is also a newly decorated double guest bedroom downstairs.
The kitchen has a newly fitted Bosch split level double oven and hob as well as a range of newly hand-painted Farrow & Ball kitchen units and attractive tiled flooring. It provides plenty of space for a large kitchen table and chairs allowing for a fantastic entertaining/family space. There is also a pantry/utility room leading off the Kitchen which has a large larder cupboard and space for a washing machine, separate tumble dryer and fridge freezer.
First Floor
The First floor is approached off a light and spacious landing. It includes a spacious Master Bedroom with a range of large fitted wardrobes and a WC ensuite. There is a second equally spacious double bedroom with fitted wardrobes and a modern white WC ensuite. There is then a large double third bedroom with fitted wardrobes and dual aspect views. Finally, there is a fully tiled dual aspect bathroom with Mira Excel power shower including a newly fitted shower pump and then a separate WC.
Outside, the property is approached by a generously wide driveway which leads to the rear of the property where there is an enclosed courtyard providing parking for several vehicles and in turn giving access to a double garage with electric up and over door, adjoining large storage room and gardener's WC.
Ingledene stands in attractive well stocked and very well attended country gardens, lawns, flower beds and borders as well as an attractive walled patio area and south facing South terrace. The property is Grade II listed building given its attractive front elevation. It has the most charming atmosphere ideal for a family home. Such a beautiful outstanding property which must be viewed to be enjoyed!
Property Location
Marketed by Settled
Disclaimer Property descriptions and related information displayed on this page are marketing materials provided by Settled. estateagents365.uk does not warrant or accept any responsibility for the accuracy or completeness of the property descriptions or related information provided here and they do not constitute property particulars. Please contact Settled for full details and further information.


