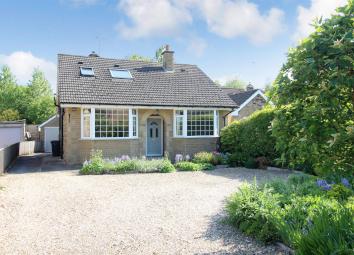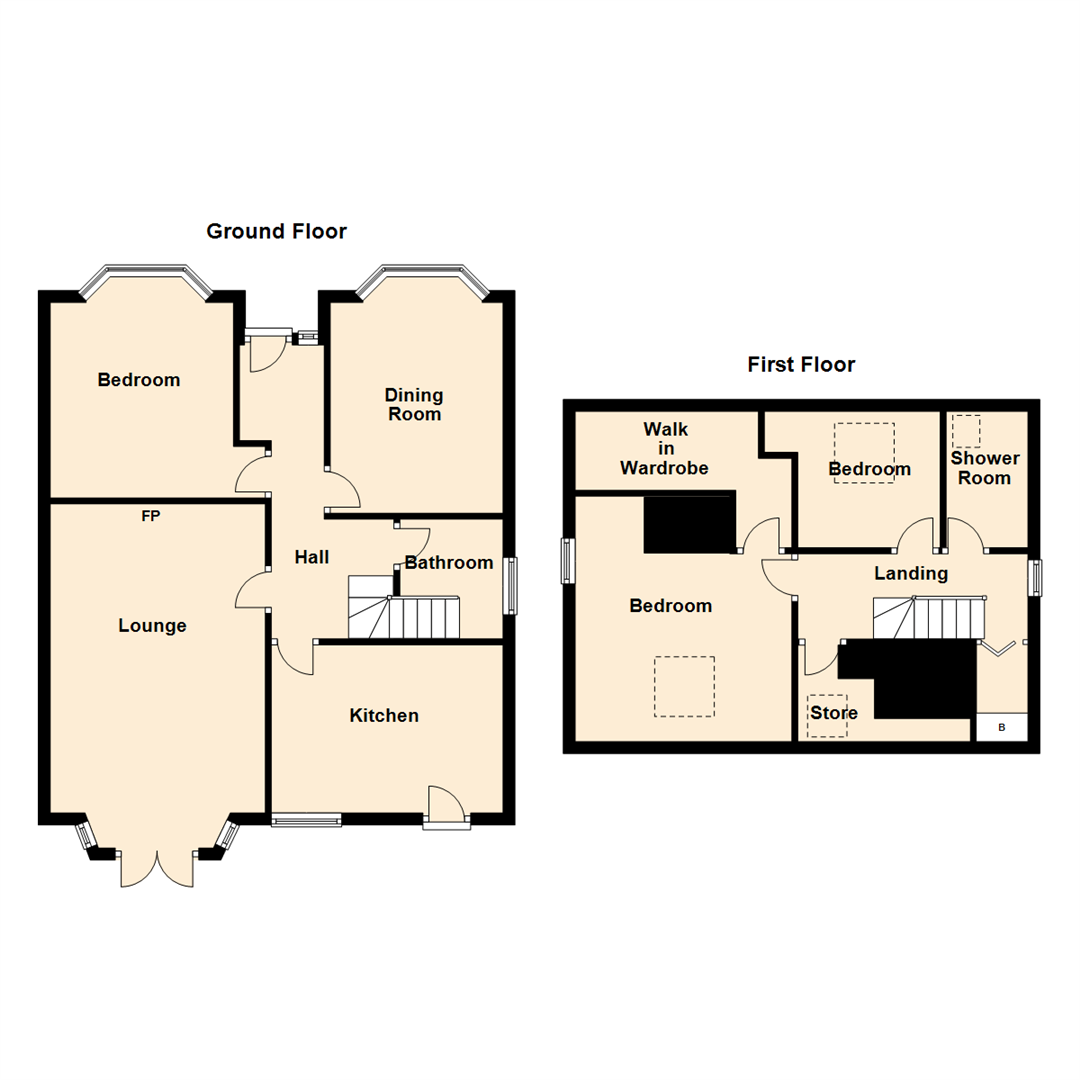Detached house for sale in Tadcaster LS24, 3 Bedroom
Quick Summary
- Property Type:
- Detached house
- Status:
- For sale
- Price
- £ 310,000
- Beds:
- 3
- Baths:
- 2
- Recepts:
- 2
- County
- North Yorkshire
- Town
- Tadcaster
- Outcode
- LS24
- Location
- Common Road, Barkston Ash, Tadcaster LS24
- Marketed By:
- Emsleys
- Posted
- 2024-04-04
- LS24 Rating:
- More Info?
- Please contact Emsleys on 01977 308925 or Request Details
Property Description
***stunning detached stone bungalow - desirable rural location - incredible garden***
This delightful property really must be seen to be appreciated. A rare opportunity to purchase such a truly remarkable home which offers ample parking and a superb plot having an immaculately landscaped lovely sized, south facing rear garden. Being beautifully presented throughout and briefly comprising to the ground floor; hallway, lounge with feature fireplace, kitchen with recess for a range cooker, dining room, bedroom and bathroom. The first floor has two further bedrooms with a walk-in wardrobe off the master bedroom, a shower room and a storage room.
The property has a stone finish to the exterior and ample parking to the front and driveway leading to a stone detached garage towards the rear. The rear has a south facing flagged patio and leads onto a lawned area with planted borders. A pergola leads to a further laid to lawn garden with surrounding bedding borders, mature trees and a greenhouse whilst backing onto woodland. Having a good degree of privacy and being well enclosed. Within easy reach of A1/M62/M1, Leeds, York and Selby.
Overall a fabulous example of a three bedroom detached bungalow.
Call now 24 hours a day, 7 days a week to arrange your viewing.
Asking Price £310,000.
Ground Floor
Hall
PVCu double-glazed entrance door with frosted side partition window, double panelled central heating radiator, stairs to the first floor landing and doors accessing all rooms.
Lounge (3.61m x 5.72m into alcove (11'10" x 18'9" into alc)
Neutral decor with a cast-iron multi-fuel fireplace with a feature sleeper mantelpiece, double panelled central heating radiator, coving to the ceiling and four wall light points and PVCu double-glazed French doors and window to the rear with a delightful outlook onto the garden.
Kitchen (3.89m x 2.82m (12'9" x 9'3"))
Having a range of wall and base level units, with solid oak doors, a wood block style finish work surface and up stand. Recessed ceramic sink with mixer tap, recessed space with a range style cooker, under counter space for fridge and freezer, space and plumbing for washing machine and slimline dishwasher. Ceramic tiled flooring, double panelled central heating radiator, PVCu double-glazed frosted entrance door and PVCu double-glazed window to the rear aspect overlooking the south facing garden.
Dining Room/Bedroom (2.90m x 3.71m (9'6" x 12'2"))
PVCu double-glazed bay window to the front aspect with single panelled central heating radiator beneath.
Ground Floor Bedroom (3.68m x 3.07m (12'1" x 10'1"))
PVCu double-glazed bay window to the front aspect with single panelled central heating radiator beneath.
Bathroom (1.98m x 1.65m (6'6" x 5'5"))
White three piece suite with a wood effect panel to the bath, pedestal wash hand basin and low flush WC. Half-tiled walls, shaver point with light, double panelled central heating radiator and PVCu double-glazed frosted window.
First Floor
Landing
Feature 'port hole style' frosted window, useful storage cupboard housing boiler and doors accessing all rooms.
Master Bedroom (3.61m x 4.06m into recess (11'10" x 13'3" into rec)
Access to the eaves providing extra storage, double panelled central heating radiator, 'Velux' double-glazed window, feature 'port hole style' frosted single-glazed window and door to a walk-in wardrobe.
Walk-In Wardrobe (3.61m x 1.30m plus door recess (11'10" x 4'3" plus)
Allowing access to the eaves for further storage.
Bedroom (2.39m x 2.29m plus recess (7'10" x 7'6" plus reces)
Having access to the eaves with excellent storage space, double panelled central heating radiator and 'Velux' double-glazed window.
Shower Room (2.26m x 1.32m (7'5" x 4'4"))
A double shower enclosure with sliding access door, pedestal wash hand basin and low flush WC. Double panelled central heating radiator, extractor fan and 'Velux' double-glazed window.
Store Room (2.90m x 1.47m reducing to 0.79m (9'6" x 4'9" reduc)
Having a double panelled central heating radiator and 'Velux' double-glazed window.
Exterior
To the front is a superb array of plants and shrubs and a pebbled driveway providing a turning area and ample parking and in turn leading to the single detached stone garage at the rear. The rear garden is south facing and superbly landscaped and manicured, well enclosed and with a good degree of privacy. Having a flagged patio leading onto a lawned area with planted borders and a pergola which leads to a further laid to lawn garden with surrounding bedding borders, mature trees and a greenhouse. This well enclosed garden backs onto serene woodland.
Directions
From the agents office in Sherburn In Elmet proceed along Low Street, go straight ahead at the traffic lights onto Finkle Hill. Proceed up Finkle Hill to the roundabout and take the second exit. Continue on London Road to Barkston Ash. At the main 'T' junction after the 'Ash Tree' public house turn right into Main Street, Barkston Ash and follow the road to the left into Church Street and then right into Common Road where the property is located identified by the Emsleys For Sale sign.
Property Location
Marketed by Emsleys
Disclaimer Property descriptions and related information displayed on this page are marketing materials provided by Emsleys. estateagents365.uk does not warrant or accept any responsibility for the accuracy or completeness of the property descriptions or related information provided here and they do not constitute property particulars. Please contact Emsleys for full details and further information.


