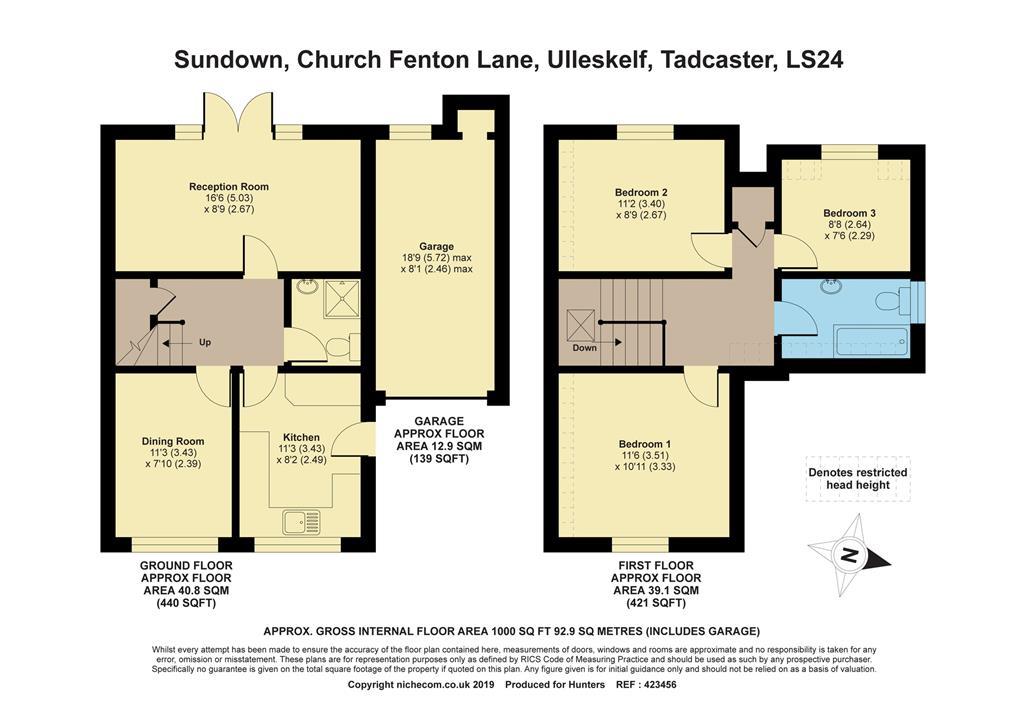Detached house for sale in Tadcaster LS24, 3 Bedroom
Quick Summary
- Property Type:
- Detached house
- Status:
- For sale
- Price
- £ 260,000
- Beds:
- 3
- County
- North Yorkshire
- Town
- Tadcaster
- Outcode
- LS24
- Location
- Church Fenton Lane, Ulleskelf, Tadcaster LS24
- Marketed By:
- Hunters - Wetherby
- Posted
- 2024-04-30
- LS24 Rating:
- More Info?
- Please contact Hunters - Wetherby on 01937 205876 or Request Details
Property Description
Set within the sought-after village of Ulleskelf within convenient reach of the regions motorway network and railway station, the location is perfect for families with local primary schools and Tadcaster Grammar School.
The property itself was built in 2001 and the accommodation briefly comprises entrance hall, lounge, dining room, kitchen, shower room first floor landing with three bedrooms and bathroom/WC. In addition, there is a gravelled driveway leading to garage. To the rear of the property there is a small garden with wall boundaries.
There is no onward chain and the property offers the potential purchaser the opportunity to incorporate their own requirements through a program of refurbishment
location
The ancient Viking village of Ulleskelf is situated in Selby District on the the southernmost edge of the Vale of York where North Yorkshire makes its final assault on the West and East Ridings. Four miles from Tadcaster, it lies next to the tidal stretch of the River Wharfe before it joins the Ouse near Cawood. Ulleskelf is a small village situated to the south of the market town of Tadcaster which offers a good range of amenities including a village public house, shop and Post Office. The railway station providing main line access to Leeds and York City centres. Ulleskelf is also within the catchment area for Tadcaster Grammar School and is situated only a few miles from Tadcaster, with more extensive shopping and leisure facilities
directions
From Tadcaster travel South along the A162 Sherburn Road, after crossing the A64 bridge take the first turning left signposted RAF Church Fenton/Ulleskelf and continue over the railway bridge before taking the second left into the village, continue towards the Ulleskelf Arms and the property is situated on the left hand side, identified by the Hunters For Sale Board.
Accommodation
hallway
Internal doors to two reception rooms and shower room. Staircase with storage underneath
kitchen
3.43m (11' 3") x8'2"
Fitted wall and base units with work surfaces. A stainless steel sink unit. Electric cooker point and space for a washings machine. Tilled walls. Radiator. Window to the front aspect and external door to the side.
Dining room
3.43m (11' 3") x 2.39m (7' 10")
Window to the front aspect. Radiator
sitting room
5.03m (16' 6") x 2.67m (8' 9")
Windows and french doors to the rear aspect. Radiator
shower room
Tiled walls and floors with a shower cubicle. Pedestal wash hand basin. Low level WC. Extractor fan and radiator.
First floor landing
Velux window to the side aspect. Doors to the bedrooms and house bathroom. Airing cupboard housing cylinder water tank.
Bedroom one
3.51m (11' 6") x 3.33m (10' 11")
Window to the front aspect. Radiator.
Bedroom two
3.40m (11' 2") x 2.67m (8' 9")
Window to the rear aspect. Radiator
bedroom three
2.64m (8' 8") x 2.29m (7' 6")
Window to the rear aspect. Radiator
house bathroom
Panelled bath with a pedestal wash hand basin and low level WC. Window to the side aspect. Extractor fan and radiator.
Front garden
Hedge boarders with a gravelled driveway which leads up to the garage.
Garage
Security lighting about with an up and over door. Lights and power.
To the side
gravelled pathway leading to the rear garden.
Rear garden
Wall boundaries with a lawned area.
Property Location
Marketed by Hunters - Wetherby
Disclaimer Property descriptions and related information displayed on this page are marketing materials provided by Hunters - Wetherby. estateagents365.uk does not warrant or accept any responsibility for the accuracy or completeness of the property descriptions or related information provided here and they do not constitute property particulars. Please contact Hunters - Wetherby for full details and further information.


