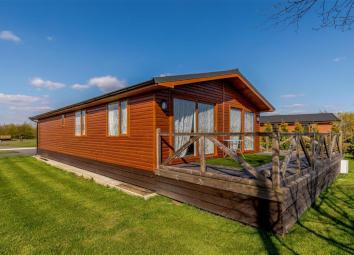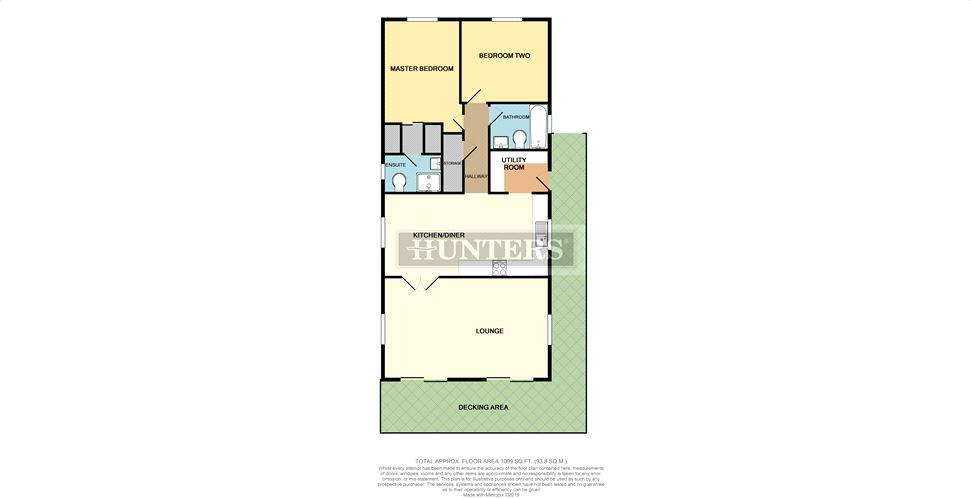Detached house for sale in Tadcaster LS24, 2 Bedroom
Quick Summary
- Property Type:
- Detached house
- Status:
- For sale
- Price
- £ 120,000
- Beds:
- 2
- County
- North Yorkshire
- Town
- Tadcaster
- Outcode
- LS24
- Location
- Moor Lane, Ryther, Tadcaster LS24
- Marketed By:
- Hunters - Wetherby
- Posted
- 2024-04-30
- LS24 Rating:
- More Info?
- Please contact Hunters - Wetherby on 01937 205876 or Request Details
Property Description
This 2 bedroom holiday home is based in the popular village of Ryther, with countryside views and convenient access to local towns and villages.
The property is exceptional bright and spacious living accommodation situated amongst open countryside. The lodge briefly comprises; A utility, kitchen/diner, lounge with patio doors leading onto the decking area, master bedroom with dressing area and ensuite, second bedroom, house bathroom, a decking area to the side and front looking out to countryside views.
There is parking to the rear for multiple vehicles and gardens to the front and side of the property.
Location
Ryther is a hamlet to the south of Tadcaster, the village has convientent acces routes to local villages and town with rail access to York and Leeds at Ulleskelf and Church Fenton railway station. The village benefits ever popular 'Ryther Arms Steakhouse' and also falls in to the catchment area of Cawood Primary School and Selby Secondary School.
Directions
From Tadcaster travel south on the A162 towards Sherburn in Elmet. After crossing the A64 take the left turn to Church Fenton/Ulleskelf. Continue through Ulleskelf and take the left turn signposted Ryther. On reaching Ryther take the first turning right into Mill Lane. Continue onto Moor Lane and proceed on this road for approximately 1.25 miles where the entrance to The Sycamores will be found on the right hand side.
Accommodation
utility
External door to the side. Wall and base units with work surfaces. Space for a washing machine
kitchen dining room
6.53m (21' 5") x 3.33m (10' 11")
Fitted with a range of wall and base units with work surfaces. Gas hob and electric oven. Stainless steel sink with mixer tap. Windows to both side aspects. Double doors leading into the lounge. Integrated dishwasher. Radiator
lounge
6.53m (21' 5") x 4.04m (13' 3")
Two sliding patio doors to the front aspect. Windows both side aspects. Two radiators
innerhall
Doors to the bedrooms and house bathroom. Built in storage cupboard. Radiator
master bedroom
4.39m (14' 5") x 3.20m (10' 6")
Dressing area with mirror sliding doors with storage. Window to the rear aspect. Radiator
ensuite
Walk in shower cubicle. Vanity unit. Low level WC. Heated towel rail. Window to the side aspect.
Bedroom two
3.53m (11' 7") x 3.30m (10' 10")
Window to the side aspect. Radiator
house bathroom
Panelled bath. Pedestal wash hand basin. Heated towel rail. Low level WC. Window to the side aspect.
Outside
Parking for multiple cars at the rear. A raised decking area runs along the side and front of the property. Garden to the front and side of the property which are laid to lawn.
Agent note
This site has a 52 week license so the property can be used as a second/holiday home all year round.
Property Location
Marketed by Hunters - Wetherby
Disclaimer Property descriptions and related information displayed on this page are marketing materials provided by Hunters - Wetherby. estateagents365.uk does not warrant or accept any responsibility for the accuracy or completeness of the property descriptions or related information provided here and they do not constitute property particulars. Please contact Hunters - Wetherby for full details and further information.


