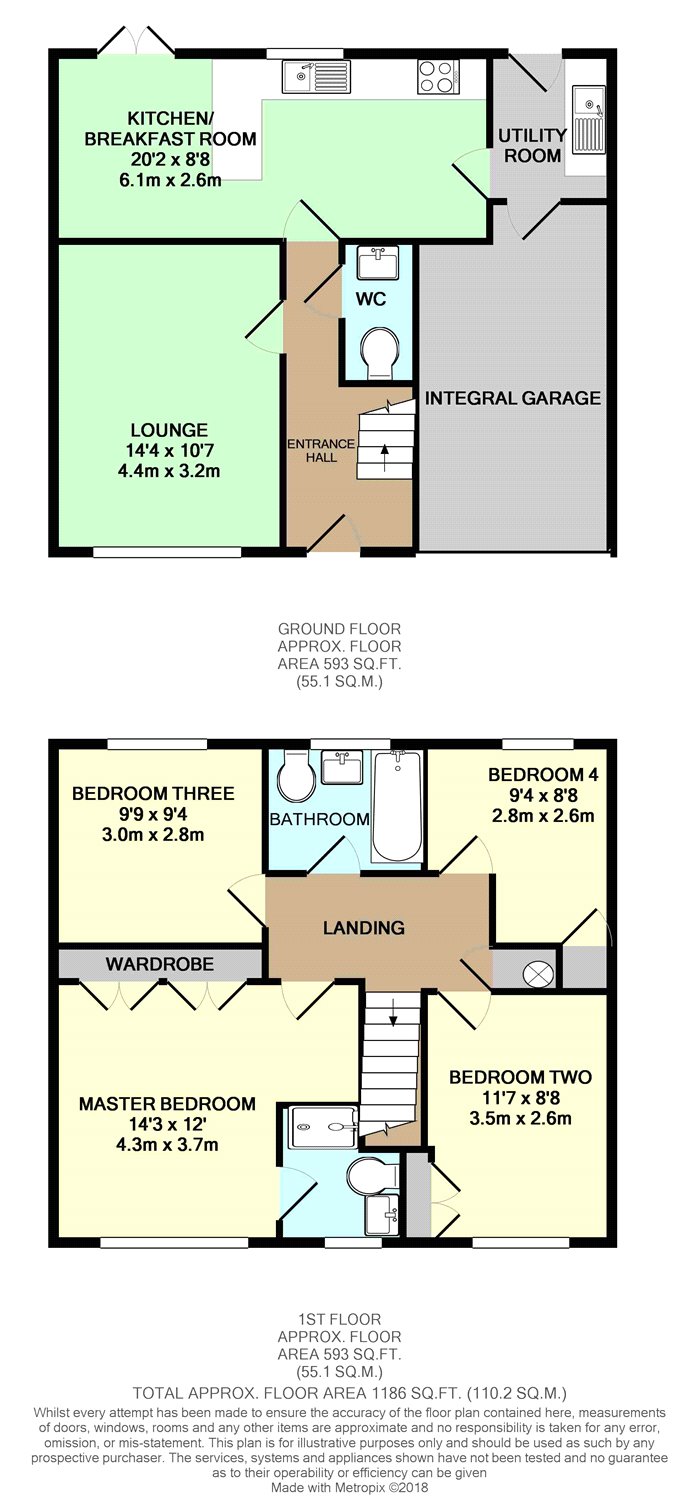Detached house for sale in Tadcaster LS24, 4 Bedroom
Quick Summary
- Property Type:
- Detached house
- Status:
- For sale
- Price
- £ 260,000
- Beds:
- 4
- Baths:
- 2
- Recepts:
- 1
- County
- North Yorkshire
- Town
- Tadcaster
- Outcode
- LS24
- Location
- Sandwath Drive, Church Fenton, Tadcaster LS24
- Marketed By:
- Preston Baker - Oakwood
- Posted
- 2018-11-10
- LS24 Rating:
- More Info?
- Please contact Preston Baker - Oakwood on 0113 427 6159 or Request Details
Property Description
This beautiful four bedroom detached family home lies on Sandwath Drive in Church Fenton village and allows for very easy commuting via Church Fenton Railway Station to Leeds city centre (20 minutes) and York city centre (8 minutes) as well as very good road access to the A1(M) and M62
This quiet village location has very highly regarded local amenities close at hand including an award winning local community village store, public house, an excellent village school and lies within the catchment area of Tadcaster Grammar School. Sandwath Drive itself also boasts a fabulous secure children's playground and access to several rural countryside walks.
Offering bright and spacious living accommodation the family home comprises of a large open plan kitchen/diner with patio doors out into beautiful private gardens and access to the utility room and integral garage.
The modern fitted kitchen with granite worktops and breakfast peninsular is fitted with a four ring gas hob with a new Bosch electric oven/grill and overhead extractor, a stainless steel sink and drainer unit with mixer tap and an integral dish washer. The utility is fitted with worktop and stainless steel sink, combi-boiler and there is space and plumbing for a tumble dryer and washing machine. The kitchen has a good range of fitted wall and floor cabinets and useful additional storage cupboards.
From the entrance hallway there is access to the lounge and ground floor WC. To the first floor there is the master bedroom with fitted wardrobes and en-suite shower room. There are three further bedrooms, two of which have fitted wardrobes and also from the first floor landing is the house bathroom with a modern white three piece sanitary suite. The property has the benefit of gas central heating, double glazing and has been newly decorated throughout.
The kitchen/diner French doors open out into the lawned sunny, south facing back garden which is very private being surrounded by fencing, trees and mature borders. Externally to the front the property boasts a driveway leading to the integral garage, providing off street parking and a front garden which has laurel hedging and mature planting. The light and airy feel to this beautifully presented spacious family home in this fabulous village location needs to be viewed to be fully appreciated. An early viewing is very highly recommended.
Property Location
Marketed by Preston Baker - Oakwood
Disclaimer Property descriptions and related information displayed on this page are marketing materials provided by Preston Baker - Oakwood. estateagents365.uk does not warrant or accept any responsibility for the accuracy or completeness of the property descriptions or related information provided here and they do not constitute property particulars. Please contact Preston Baker - Oakwood for full details and further information.


