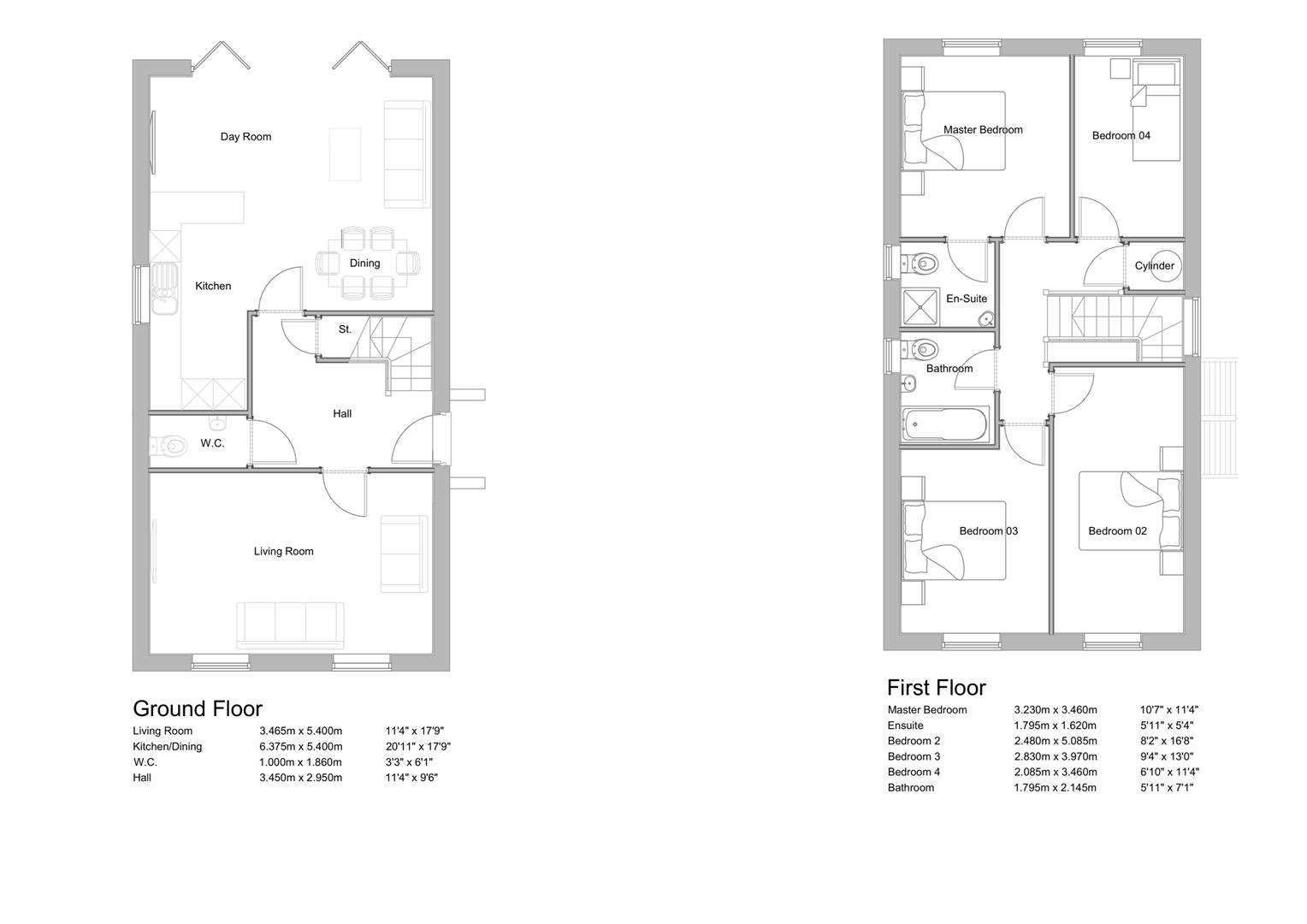Detached house for sale in Tadcaster LS24, 4 Bedroom
Quick Summary
- Property Type:
- Detached house
- Status:
- For sale
- Price
- £ 395,000
- Beds:
- 4
- Baths:
- 2
- Recepts:
- 1
- County
- North Yorkshire
- Town
- Tadcaster
- Outcode
- LS24
- Location
- 5 St Mary's Place, Church Fenton, Tadcaster LS24
- Marketed By:
- Willowgreen Estate Agents
- Posted
- 2024-04-30
- LS24 Rating:
- More Info?
- Please contact Willowgreen Estate Agents on 01653 496892 or Request Details
Property Description
An individually designed four bedroom home. With a spacious open plan kitchen living area, bi-fold doors opening onto extensive rural views. A separate formal lounge area to the front of the property provides a flexible family home with a contemporary feel.
St Mary’s Place is ideally situated in the semi rural location of the village of Church Fenton. Within walking distance of the railway station and the pub, this development lies in the very heart of the village. A community shop is within the village, ensuring that you don’t have to travel far for essentials.
A development of 5 attractive new homes will be traditionally built to provide contemporary living over 2 and 3 floors.
With a choice of house styles, each property will be designed with a close attention to detail to provide an individual, bespoke environment, flexible to the purchaser’s lifestyle.
Church Fenton is fast becoming the commuter village of choice. Should you wish to travel by car or train, York and Leeds are both easily accessible.
These 2 vibrant cities are both on your doorstep. York, steeped in history and Leeds with its contemporary bars and shopping centres.
Even closer is Tadcaster, a popular market town well known for its breweries. It is a thriving community with cafes, leisure centre and swimming pool. It provides a number of local shops and supermarkets. With superb countryside on its doorstep and lots of riverside walks you will be able to embrace the great outdoors.
Church Fenton is in the catchment area to the prestigious Tadcaster Grammar School
Kitchen Dining (6.38m x 5.41m (20'11" x 17'9"))
Living (3.45m x 5.41m (11'4" x 17'9"))
Hall (3.45m x 2.90m (11'4" x 9'6"))
Wc (0.99m x 1.85m (3'3" x 6'1"))
Master Bedroom (3.23m x 3.45m (10'7" x 11'4"))
Ensuite (1.80m x 1.63m (5'11" x 5'4"))
Bedroom 2 (2.62m x 5.08m (8'7" x 16'8"))
Bedroom 3 (2.84m x 3.66m (9'4" x 12'0"))
Bedroom 4 (2.08m x 3.45m (6'10" x 11'4"))
Bathroom (2.72m x 2.41m (8'11" x 7'11"))
Property Location
Marketed by Willowgreen Estate Agents
Disclaimer Property descriptions and related information displayed on this page are marketing materials provided by Willowgreen Estate Agents. estateagents365.uk does not warrant or accept any responsibility for the accuracy or completeness of the property descriptions or related information provided here and they do not constitute property particulars. Please contact Willowgreen Estate Agents for full details and further information.


