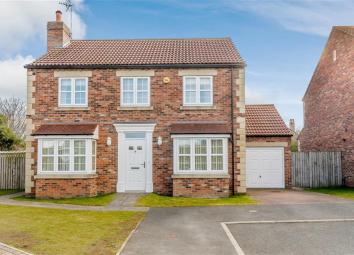Detached house for sale in Tadcaster LS24, 4 Bedroom
Quick Summary
- Property Type:
- Detached house
- Status:
- For sale
- Price
- £ 365,000
- Beds:
- 4
- County
- North Yorkshire
- Town
- Tadcaster
- Outcode
- LS24
- Location
- Riverside View, Tadcaster, North Yorkshire LS24
- Marketed By:
- Hunters - Wetherby
- Posted
- 2024-04-30
- LS24 Rating:
- More Info?
- Please contact Hunters - Wetherby on 01937 205876 or Request Details
Property Description
This is an excellent opportunity to purchase a 4 bedroom modern detached property which is situated within a desirable location close to the centre of Tadcaster. This location is also within the catchment area for Tadcaster Grammar School.
The property which was built in 2010 by a local developer been built to a high standard. This attractive home briefly comprises: ; Entrance hall, Cloaks/WC, Spacious lounge with bay window, Fitted kitchen/diner with some appliances. Stairs will then lead to the first floor with doors leading to four bedrooms, the master with en-suite shower and also fitted wardrobes. Along with the house bathroom.
Attached the property is a single garage with an up and over door and a personal door to the rear garden. The rear garden is of a good size which features a shaped lawn with boarders and patio area. To the front of the property there is a driveway to provide off street parking.The property also benefits from an alarm system and CCTV.
Location
Tadcaster is a delightful market town surrounded by beautiful North Yorkshire countryside. With a fantastic array of cosy pubs including the oldest brewery in Yorkshire. The property is situated within this most popular and extremely well served market town, which provides an excellent range of amenities and facilities to include shops, primary and secondary schools, sports and health facilities. The property is conveniently situated for access to Leeds and York City centres, with the nearby A64 and A1/M1 link roads providing swift and easy commuting throughout the Yorkshire region.
Directions
From Wetherby, travel south along the A1 slip road and take the first exit at the roundabout towards Boston Spa. Proceed through the village of Boston Spa and on to Tadcaster. On entering Tadcaster, the property is situated on the left hand side, next to the Riverside Primary School,
accommodation
entrance hall
External door to the front. Staircase leading to the first floor with under the stairs storage. Doors leading to the Kitchen diner, Lounge, Utility and downstairs WC.
Kitchen/ diner
7.11m (23' 4") x 2.54m (8' 4")
Fitted with a range of wall and base units with work surfaces. A 4 ring gas hob and electric oven with induction hood plus stainless steel splash back. Integrated dishwasher and fridge freezer. Bay window to the front aspect and window to the rear aspect. Radiator.
Utility room
1.93m (6' 4") x 1.90m (6' 3")
Wall and base units with work surfaces. Space for washing machine and tumble dryer.Extractor fan. External door to the rear. Radiator.
Lounge
7.11m (23' 4") x 3.28m (10' 9")
Limestone fireplace and hearth with a gas lit fire. Patio sliding doors to the rear aspect. Bay window to the front aspect.
Downstairs WC
Low level WC. Pedestal wash hand basin. Radiator. Tiled walls. Extractor fan.
First floor landing
Built in storage cupboard. Doors to bedrooms and house bathroom. Window to the front aspect. Access to the roof.
Master bedroom
3.35m (11' 0") x 3.02m (9' 11")
Handmade fitted oak wardrobes with fitted bedside tables and headboard. Window to the rear aspect. Radiator. Door to the ensuite.
Ensuite
Shower cubicle with shower. Tiled walls. Low level WC. Pedestal hand wash basin. Shaver point. Extractor fan. Heated towel rail
bedroom two
3.02m (9' 11") x 2.13m (7' 0")2 "
Window to the rear aspect and radiator
bedroom three
2.62m (8' 7") x 2.24m (7' 4")
Window the front aspect and radiator
bedroom four
3.58m (11' 9") x 3.33m (10' 11")
Handmade oak fitted wardrobes with fitted bedside tables and headboard. Window to the front aspect. Radiator
house bathroom
Panelled bath and hand wash basin. Low level W.C. Tiled walls. Heated towel rail. Shaver point. Extractor fan.
Front garden
Lawned area with a blocked paved driving providing off street parking and leading up to an attached garage. Gate to the side for access.
Rear garden
Laid mainly to lawned with mature shrubs boarders and fruit trees. Fenced boundaries. Paved patio. Outside electrics and power.
Attached garage
Lights and power with personal door the rear. The garage houses the boiler system.
Property Location
Marketed by Hunters - Wetherby
Disclaimer Property descriptions and related information displayed on this page are marketing materials provided by Hunters - Wetherby. estateagents365.uk does not warrant or accept any responsibility for the accuracy or completeness of the property descriptions or related information provided here and they do not constitute property particulars. Please contact Hunters - Wetherby for full details and further information.


