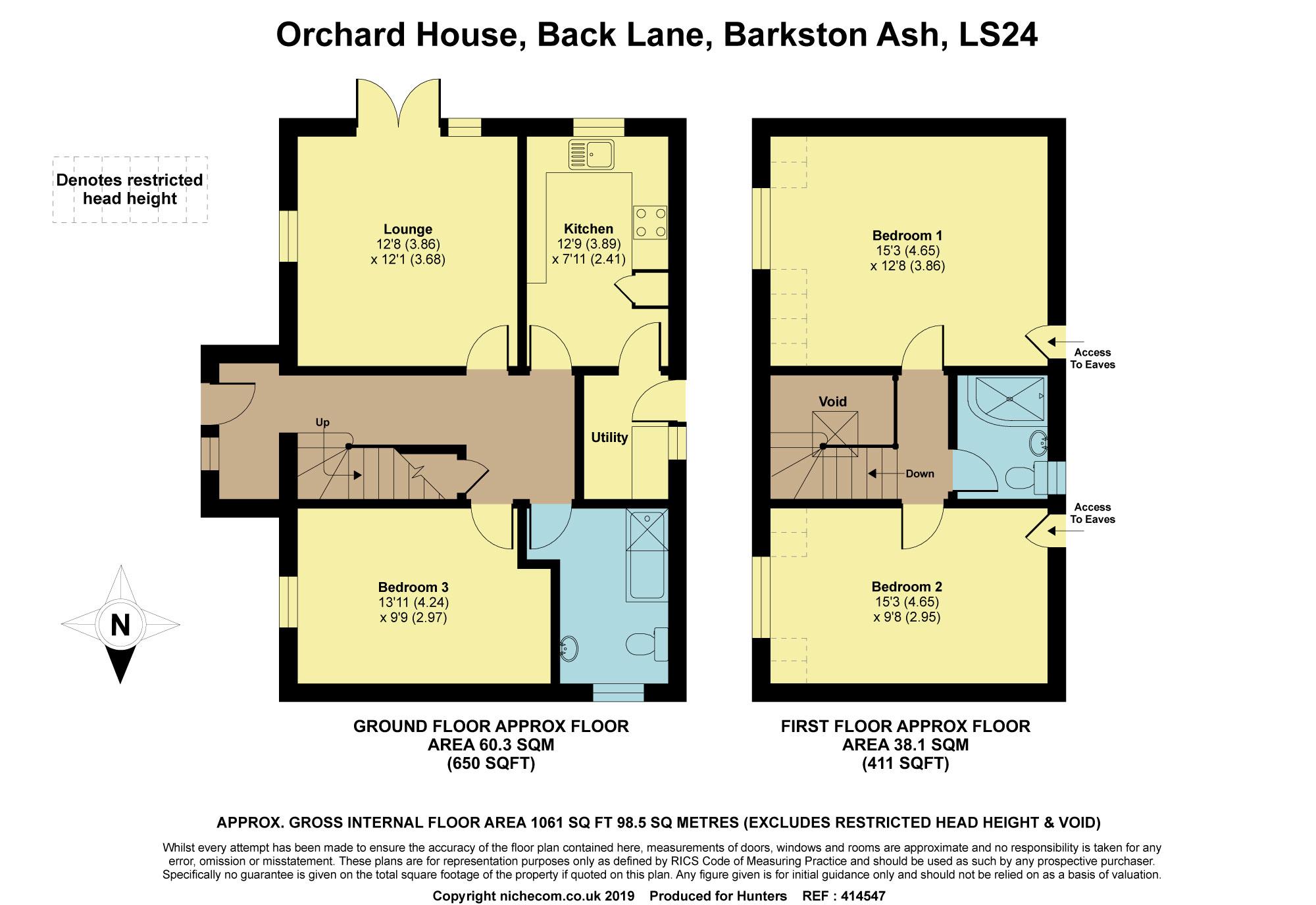Detached house for sale in Tadcaster LS24, 3 Bedroom
Quick Summary
- Property Type:
- Detached house
- Status:
- For sale
- Price
- £ 330,000
- Beds:
- 3
- County
- North Yorkshire
- Town
- Tadcaster
- Outcode
- LS24
- Location
- Back Lane, Barkston Ash LS24
- Marketed By:
- Hunters - Wetherby
- Posted
- 2019-02-10
- LS24 Rating:
- More Info?
- Please contact Hunters - Wetherby on 01937 205876 or Request Details
Property Description
A superb opportunity has arisen to purchase this brand new build in the heart of Barkston Ash. With a 6 year builders warranty the property which has been beautifully decorated and dressed offers excellent accommodation. This detached home is bright and modern with one bedroom and bathroom on the ground floor and two further bedrooms and shower to the first floor.
Adopting an elevated position on back lane you will sweep into the drive way with a printed concrete driveway and path leading to the front door. A useful entrance vestibule with suitable boot store area then leads to the modern and bright open hallway with stairs that lead to the first floor landing. Fitted with polished porcelain flooring then leads to the modern bespoke kitchen fitted with good quality fittings and soft close drawers and cupboards. A utility at the rear for indoor laundry. Lounge to the front with side french doors to the garden. Bedroom three and modern house bathroom provide downstairs living accommodation. Stairs will then lead to the floor landing with two double bedrooms and a shower room, tiled with modern fittings.
Outside to the side is a garden accessible via the rear or side gate leading to lawned area and raised seating bed. Parking to the side
location
Barkston Ash is a much sought after village situated between Leeds and York, both being approx 14 miles away. The property benefits from excellent local facilities including various shops, schools for children of all ages, public houses, sports and health facilities. There is an excellent road system providing access to the A1/M1 link road which in turn provides swift and easy access for commuting throughout the Yorkshire region by way of the A1/M1 and M62. Sherburn and South Milford Stations offer British rail commuter links and the Leeds Bradford airport offer excellent links to European holiday and business destinations.
Directions
Leave Wetherby travelling South along the A1, at the A64 interchange turn left towards York, taking the first exit signposted for Tadcaster and continue into Tadcaster. At the traffic lights by the John Smiths brewery turn right signposted for Sherburn in Elmet and continue along the A162 through the village of Towton onto the village of Barskton Ash. Proceed along Main Street and take a right turn into Back Lane, where the property is located, identified by a Hunters 'For Sale' board.
Accommodation
entrance porch
2.40m (7' 10") x 1.04m (3' 5")
With external door to the front.
Entrance hall
4.70m (15' 5") 2.16m (7' 1")
Porcelain flooring with doors leading into the lounge, kitchen. House bathroom and downstairs bedroom. A staircase to first floor with under stairs cupboard. Nest heating system can be located here.
Living room
3.90m (12' 10") x 3.78m (12' 5")
French patio doors opening up to the garden. Down lights and TV point. Radiator. Windows to front and side aspect.
Kitchen
3.91m (12' 10") x 2.49m (8' 2")
A bespoke contemporary fitted kitchen with quality wall and base units and preparation surfaces over and tiled splash backs. Integrated electric oven and four ring gas hob, extractor hood, microwave, fridge freezer and dishwasher. Ceiling down lights and window to side aspect. Door leading in the Utility room.
Utility room
2.16m (7' 1") x 1.55m (5' 1")
Window and door to the rear garden. Fitted with work tops and space for washing machine. Boiler and radiator.
Bedroom three
3.05m (10' 0") x 4.30m (14' 1")
Window to front aspect and radiator.
House bathroom
3.05m (10' 0") x 1.96m (6' 5")
Marble cappuccino wall and floor tiles fitted with a white suite comprising panelled bath with over shower. Wash basin, W.C. Ceiling down lights, electric shaver point, heated towel rail, mirrored cupboard and window to the side aspect.
Galleried landing
bedroom one
3.90m (12' 10")x 4.10m (13' 5")
Dormer window to front aspect. Under eves storage. Radiator
bedroom two
4.10m (13' 5") x 3.05m (10' 0")
Dormer window to front aspect. Under eves storage. Radiator
shower room
2.15m (7' 1") x 1.45m (4' 9")
Window to rear, fitted with a shower corner cubicle, wash basin and WC, tiled walls and floor covering.
Outside areas
A private block paved driveway for ample off road parking will be available. The garden is laid with turf and a small patio for summer evenings. A small slate boarder round the house and a patio leading to the door. Gate access to the garden and electric point.
Property Location
Marketed by Hunters - Wetherby
Disclaimer Property descriptions and related information displayed on this page are marketing materials provided by Hunters - Wetherby. estateagents365.uk does not warrant or accept any responsibility for the accuracy or completeness of the property descriptions or related information provided here and they do not constitute property particulars. Please contact Hunters - Wetherby for full details and further information.


