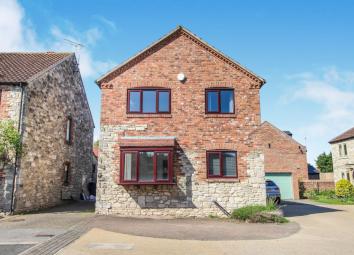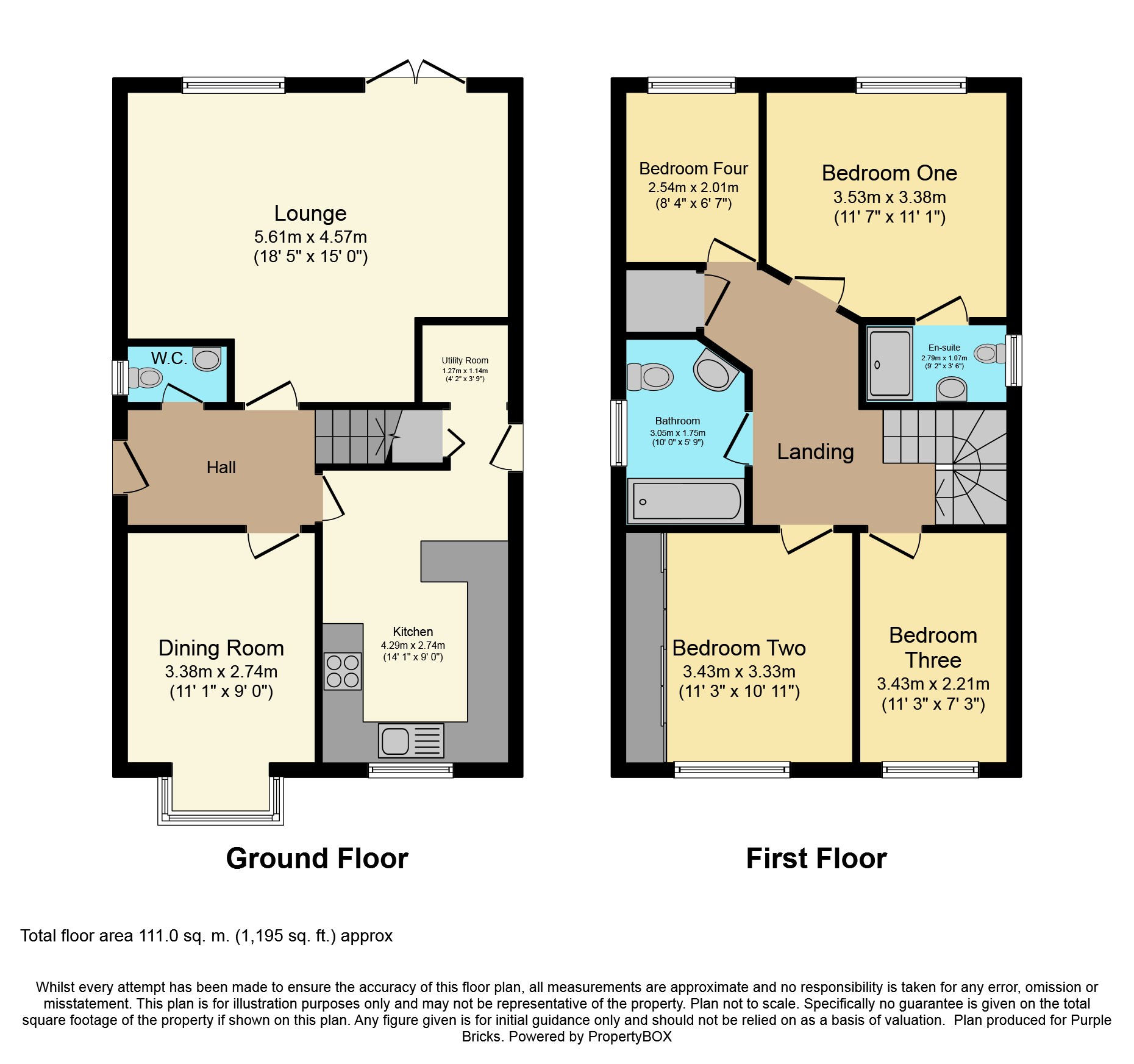Detached house for sale in Tadcaster LS24, 4 Bedroom
Quick Summary
- Property Type:
- Detached house
- Status:
- For sale
- Price
- £ 350,000
- Beds:
- 4
- Baths:
- 1
- Recepts:
- 2
- County
- North Yorkshire
- Town
- Tadcaster
- Outcode
- LS24
- Location
- The Stables, Towton LS24
- Marketed By:
- Purplebricks, Head Office
- Posted
- 2024-04-30
- LS24 Rating:
- More Info?
- Please contact Purplebricks, Head Office on 024 7511 8874 or Request Details
Property Description
Lovely four bedroom detached family home offering generous proportions throughout with four bedrooms, two spacious reception rooms, downstairs W.C. & utility room, perfect for modern living. The property is situated in the sought after village of Towton surrounded by open countryside yet within easy reach of the market town of Tadcaster with a good range of amenities including primary & secondary schooling and shops with easy access to Leeds & York via the A64 and the A1(M) motorway network.
The accommodation comprises of a hall, downstairs W.C., lounge, dining room, kitchen/breakfast room & utility room to the ground floor and four bedrooms, one with en-suite and a family bathroom to the first floor. The property is UPVC double glazed with gas central heating throughout.
To the outside there is a driveway providing off-road parking leading to a single detached garage which has been divided into two rooms and a low maintenance paved rear garden with mature shrubs.
Early internal viewing is a must in order to fully appreciate the space on offer.
Hall
UPVC double glazed entrance door to the side, access to downstairs W.C., lounge, dining room & kitchen/breakfast room, stairs to first floor.
W.C.
UPVC double glazed frosted window to the side, two piece suite comprising of low level W.C. & wash hand basin, radiator.
Lounge
18'5” x 15'0”
UPVC double glazed window to the rear, feature gas fireplace, dado rail, coving to the ceiling, radiator, UPVC double glazed french doors to rear garden.
Dining Room
11'1” x 9'0”
UPVC double glazed bay window to the front, dado rail, radiator.
Kitchen/Breakfast
14'1” x 9'0”
UPVC double glazed window to the front, fitted with a range of wood effect wall & base units, complimentary work surfaces, integrated electric double oven & hob, stainless steel extractor hood, sink/drainer & mixer tap, breakfast bar, space for American style fridge/freezer, spotlights, under stairs storage cupboard, open access to utility room, UPVC double glazed external door to the side.
Utility Area
4'2” x 3'9”
Plumbed for washing machine, space for tumble dryer.
Bedroom One
11'7” x 11'1”
UPVC double glazed window to the rear, double bedroom, radiator, access to en-suite.
En-Suite
9’2” x 3'6”
UPVC double glazed window to the side, three piece suite comprising of double shower cubicle, low level W.C. & wash hand basin, radiator.
Bedroom Two
11’3” x 10'11”
UPVC double glazed window to the front, double bedroom, fitted wardrobes with sliding doors, radiator.
Bedroom Three
11'3” x 7'3”
UPVC double glazed window to the front, double bedroom, radiator.
Bedroom Four
8'4” x 6’7”
UPVC double glazed window to the rear, single bedroom, radiator.
Family Bathroom
10'0” x 5'9”
UPVC double glazed frosted window to the side, three piece suite comprising of bath with shower over, low level W.C. & wash hand basin, mostly tiled, laminate flooring, radiator.
Outside
To the outside there is a driveway providing off-road parking leading to a single detached garage which has been divided into two rooms and a low maintenance paved rear garden with mature shrubs.
Garage
The garage has been divided into two rooms fitted with electricity for power & lighting, one of the room has also been sound proofed.
Lease Information
We have been informed this property is a freehold property. This information needs to be checked by your solicitor upon agreed sale.
Property Location
Marketed by Purplebricks, Head Office
Disclaimer Property descriptions and related information displayed on this page are marketing materials provided by Purplebricks, Head Office. estateagents365.uk does not warrant or accept any responsibility for the accuracy or completeness of the property descriptions or related information provided here and they do not constitute property particulars. Please contact Purplebricks, Head Office for full details and further information.


