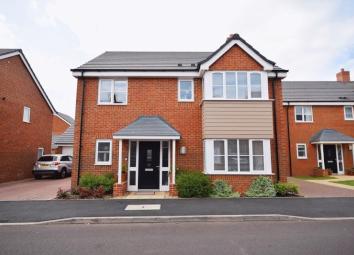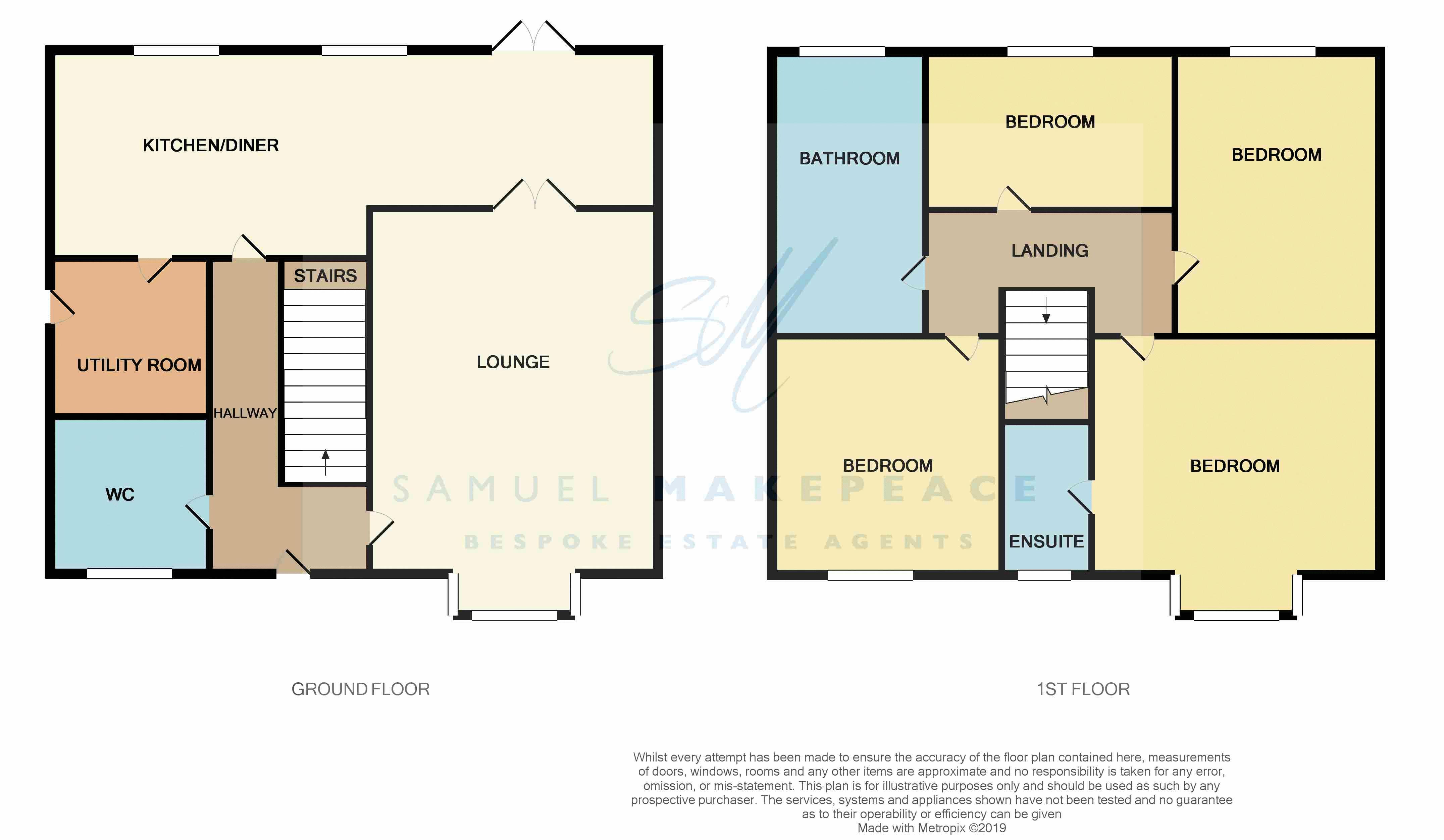Detached house for sale in Stoke-on-Trent ST9, 4 Bedroom
Quick Summary
- Property Type:
- Detached house
- Status:
- For sale
- Price
- £ 268,000
- Beds:
- 4
- Baths:
- 2
- Recepts:
- 1
- County
- Staffordshire
- Town
- Stoke-on-Trent
- Outcode
- ST9
- Location
- Scholars Way, Werrington, Stoke-On-Trent ST9
- Marketed By:
- Samuel Makepeace Bespoke Estate Agents
- Posted
- 2024-04-26
- ST9 Rating:
- More Info?
- Please contact Samuel Makepeace Bespoke Estate Agents on 01782 966997 or Request Details
Property Description
Finders keepers, losers weepers! I'll keep this short and sweet so you waste no time in giving us a call to view this gorgeous detached family home as i'm sure it'll be snapped up in a flash! This new, modern, stylish house is perfect for growing families, and boasts a lovely spacious lounge with bay window and double doors that lead you to the stunning, large fitted kitchen diner offering integrated appliances and patio doors to the rear garden. There's also a separate utility room and a useful WC. Upstairs benefits from four good sized bedrooms including a master with shower en-suite, plus a wonderful contemporary family bathroom with bath and separate shower cubicle. The exterior offers a landscaped enclosed garden to the rear, plus off road parking and garage. This is an amazing find on a quiet cul-de-sac in a sought after location, so make sure you're not the one crying into your pillow, call us now on to arrange your viewing today.
Ground Floor
Entrance Hall (12' 5'' x 6' 8'' (3.78m x 2.03m))
An entrance door overlooks the front aspect. Stair case to the first floor. Wall mounted radiator.
Cloakroom (5' 7'' x 5' 7'' (1.70m x 1.70m))
A double glazed window overlooks the front aspect. Fitted with a low level W.C. And a wash hand basin. Built in storage cupboard. Extractor fan. Wall mounted radiator.
Lounge (18' 2'' x 12' 10'' (5.53m x 3.91m))
A double glazed bay window overlooks the front aspect. Features a fire place with an electric fire, a TV point and a wall mounted radiator. Double glass doors lead to the kitchen diner.
Kitchen/Diner (26' 1'' x 12' 0'' (7.94m x 3.65m))
Two double glazed windows and patio doors overlook the rear aspect. Fitted with a range of wall and base storage units with an inset stainless steel 1.5 bowl sink and side drainer plus work surface areas. Features a double electric oven, 5 ring gas hob and a cooker hood. Integrated dishwasher, fridge and freezer. Under stairs storage cupboard. Wall mounted radiator.
Utility Room (6' 6'' x 5' 8'' (1.98m x 1.73m))
A door overlooks the side aspect. Fitted with storage cupboards with an inset stainless steel sink and side drainer plus work surface areas. Plumbing for a washing machine. Wall mounted radiator.
First Floor
Landing
Airing cupboard. Access to the loft.
Bedroom One (16' 2'' x 9' 10'' (4.92m x 2.99m))
A double glazed bay window overlooks the front aspect. Built in wardrobes with mirror doors. TV point. Wall mounted radiator.
En-Suite (8' 7'' x 6' 4'' (2.61m x 1.93m))
A double glazed window overlooks the front aspect. Fitted with a suite comprising of a double shower cubicle, wash hand basin and a low level W.C. Partially tiled walls. Extractor fan. Shaver point. Heated towel rail.
Bedroom Two (13' 6'' x 9' 4'' (4.11m x 2.84m))
A double glazed window overlooks the front aspect. Wall mounted radiator.
Bedroom Three (10' 1'' x 10' 0'' (3.07m x 3.05m))
A double glazed window overlooks the rear aspect. Wall mounted radiator.
Bedroom Four (10' 3'' x 6' 7'' (3.12m x 2.01m))
A double glazed window overlooks the rear aspect. Wall mounted radiator.
Bathroom (10' 2'' x 6' 9'' (3.10m x 2.06m))
A double glazed window overlooks the rear aspect. Fitted with a suite comprising of a bath with mixer tap, a shower cubicle, wash hand basin and a low level W.C. Partially tiled walls. Extractor fan. Shaver point. Heated towel rail.
Exterior
To the front of the property there is a small garden and a paved path to the front door. A tarmac drive at the side leads to the garage. A gate provides access to the rear garden where there is a large paved patio and lawn with flower bed borders, enclosed by fencing.
Garage (17' 9'' x 8' 9'' (5.41m x 2.66m))
Up and over garage door. Pedestrian door to the side. Power and lighting installed.
Property Location
Marketed by Samuel Makepeace Bespoke Estate Agents
Disclaimer Property descriptions and related information displayed on this page are marketing materials provided by Samuel Makepeace Bespoke Estate Agents. estateagents365.uk does not warrant or accept any responsibility for the accuracy or completeness of the property descriptions or related information provided here and they do not constitute property particulars. Please contact Samuel Makepeace Bespoke Estate Agents for full details and further information.


