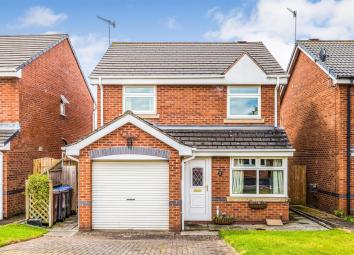Detached house for sale in Stoke-on-Trent ST10, 3 Bedroom
Quick Summary
- Property Type:
- Detached house
- Status:
- For sale
- Price
- £ 265,000
- Beds:
- 3
- Baths:
- 2
- Recepts:
- 2
- County
- Staffordshire
- Town
- Stoke-on-Trent
- Outcode
- ST10
- Location
- Millers View, Cheadle, Stoke-On-Trent ST10
- Marketed By:
- Addison Mead
- Posted
- 2024-04-21
- ST10 Rating:
- More Info?
- Please contact Addison Mead on 01782 933127 or Request Details
Property Description
This three bedroom detached family home with an abundance of kerb appeal is located in a peaceful cul-de-sac on a prestigious development of exclusive properties in the highly desirable market town of Cheadle.
A neat front lawn and stylish block paved driveway adorn this property which will be quickly snapped up by a savvy family with their sight set on moving up in the world to a stylish and comfortable home with plenty of space for entertaining.
Cross the threshold into the hall and let’s begin our tour of this light and airy home where family gatherings and entertaining are encouraged by a living area that flows seamlessly whilst a variety of living rooms offer more than enough space for individual family members to indulge in their favourite activities.
The dining area is undoubtedly the hub of this home and an archway leads into the sassy up-to-the-minute kitchen with its integrated appliances and huge collection of units enhanced by gleaming worktops.
A cased opening in the dining room entices you into the light and spacious gable-ended garden room where a south facing position means you can enjoy year round sunshine and garden views.
Open the garden room door and step out onto the lovely patio area of the low maintenance Zen style garden. This private multi-level haven of tranquillity is comprised of well chosen plants nicely positioned among gravel and pebbles.
Picture yourself relaxing on rattan couches on the second patio area at the bottom of the garden enjoying the peaceful trickle of your new water feature.
Back indoors it’s time to be wowed by the impressive lounge. This elegant room is beautifully finished with a coved ceiling and dado rails and boasts an enormous square bay window overlooking the front lawn. Reserve this room with its beautiful tiled fireplace for more formal entertaining and special family occasions.
A utility room designed to meet the family’s laundry needs and a convenient downstairs WC complete the ground floor.
Head up the beautifully carved staircase to the light strewn semi-gallery landing which houses three generous bedrooms plus a slick and stylish family bathroom complete with corner bath enhanced by a screened shower. The bathroom has a plethora of built in storage units with a black marble effect worktop.
The master bedroom located at the rear of the house offers views over the neighbouring countryside and benefits from bespoke built in furniture as well as a contemporary ensuite bathroom housing a walk in corner shower and benefiting from beautiful mirrored cabinets as well as a chrome ladder style towel heater.
Bedrooms two and three are situated at the front of the house.
There are ample parking facilities provided by the integral garage and the block paved front drive and a loft provides an additional solution to storage.
Property Location
Marketed by Addison Mead
Disclaimer Property descriptions and related information displayed on this page are marketing materials provided by Addison Mead. estateagents365.uk does not warrant or accept any responsibility for the accuracy or completeness of the property descriptions or related information provided here and they do not constitute property particulars. Please contact Addison Mead for full details and further information.


