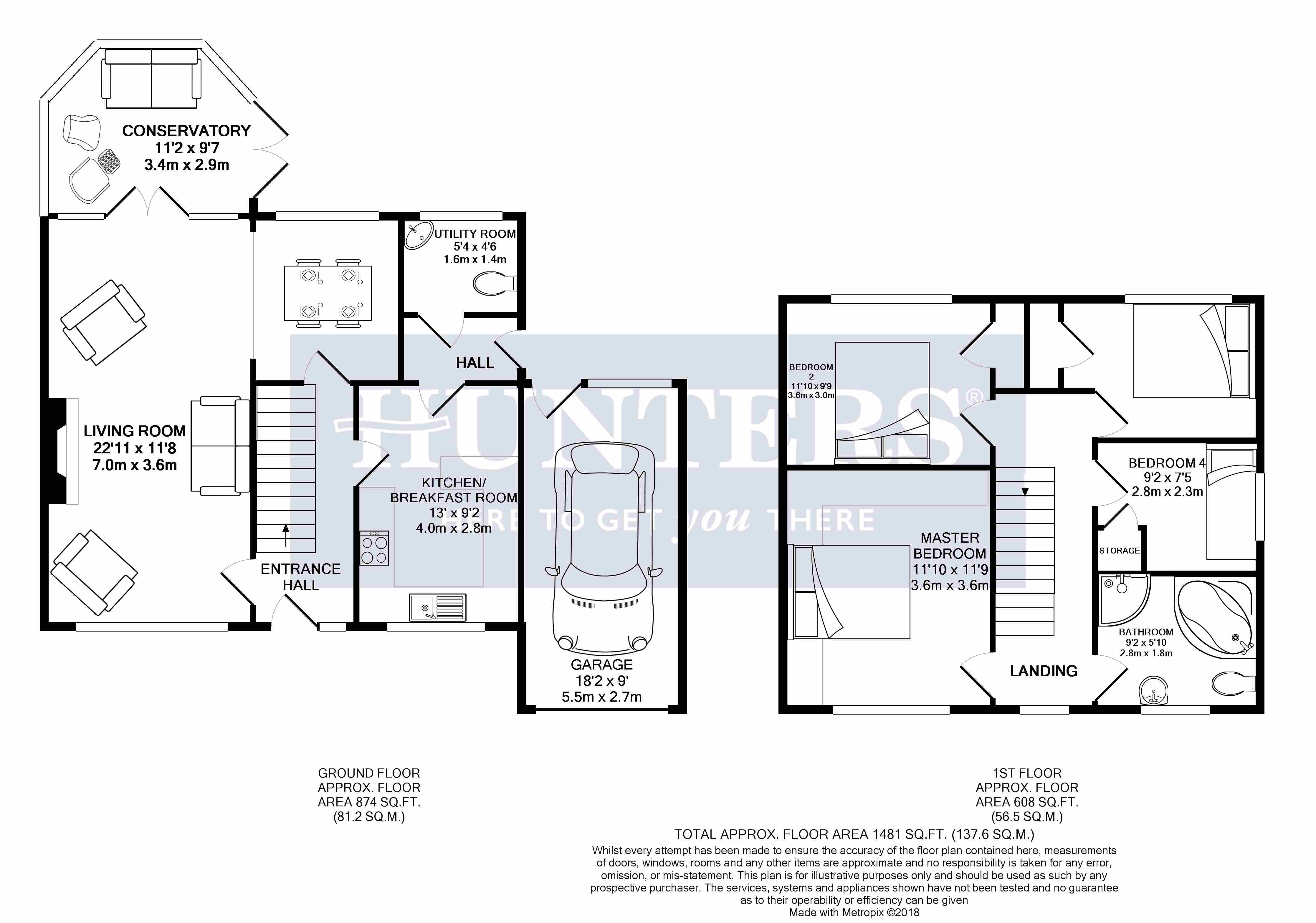Detached house for sale in Stoke-on-Trent ST9, 4 Bedroom
Quick Summary
- Property Type:
- Detached house
- Status:
- For sale
- Price
- £ 275,000
- Beds:
- 4
- County
- Staffordshire
- Town
- Stoke-on-Trent
- Outcode
- ST9
- Location
- Cellarhead Road, Werrington ST9
- Marketed By:
- Hunters - Endon
- Posted
- 2019-05-11
- ST9 Rating:
- More Info?
- Please contact Hunters - Endon on 01782 933751 or Request Details
Property Description
Extra special four bedroom detached family home in desirable werrington
Have you been searching for something special? This is family living at its best if you are looking for the location, space and quality of finish you could have it all right here. These properties do not come to market often and the property is in an area which has the reputation for being one of best addresses in Werrington.
This stunning four bedroom detached family home with garage and driveway parking for multiple cars sits proud in a prime location with open fields view to the front, with direct routes leading to all Potteries towns, main bus route on the doorstep. Also close to highly rated schools, providing a great asset for any family.
The property oozes splendour with an abundance of living space on the ground floor comprising grand entrance hall with stairs leading up to the first-floor accommodation, large living room with feature fireplace - stretching the length of the property with French doors to conservatory providing views into the sunny rear garden, formal dining room, a fully fitted kitchen with breakfast bar and the important guest downstairs guest cloakroom/WC.
On the first floor there are three double bedrooms and a single bedroom, the master having fitted bedroom furniture including wardrobes and dressing table, the second having storage cupboard/wardrobe, bedroom three with storage cupboard/wardrobes and the single bedroom with storage cupboard. The family bathroom sits nestled in between the bedrooms with corner bath and separate shower cubicle.
The property has an extensive driveway leading to garage providing parking for multiple cars, mature mainly lawn front and rear gardens, the secure rear garden enjoys a private sunny aspect with a patio to enjoy the summer months.
Take a look around...
Simply a fabulously presented property.
To arrange your accompanied viewing please call Hunters Estate Agents on .
Entrance hall
Partially double glazed UPVC entrance door, UPVC double glazed window to front aspect, stair case to first floor, radiator.
Living room
6.98m (22' 11") x 3.55m (11' 8")
UPVC double glazed window to front aspect, 2 x UPVC double glazed windows top rear aspect, UPVC double glazed French doors to conservatory, feature brick fireplace with multi fuel burner, radiator, open archway leading to.....
Conservatory
3.40m (11' 2") x 2.92m (9' 7")
Hard wood treated conservatory with double glazed windows, tiled flooring with under floor heating system.
Dining room
2.94m (9' 8") x 2.51m (8' 3")
UPVC double glazed window to rear aspect, radiator.
Kitchen
3.96m (13' 0") x 2.79m (9' 2")
UPVC double glazed window to front aspect, range of fitted wall and base units with roll top work surfaces and breakfast bar, one and half sink and drainer unit, integral double oven, 4-ring electric hob with extractor over, integral fridge and freezer, radiator.
Cloakroom / utility
1.62m (5' 4") x 1.37m (4' 6")
UPVC double glazed window to rear aspect, low level WC, hand wash basin, plumbed for washing machine, chb, radiator.
First floor landing
UPVC double glazed window to front aspect, loft access hatch, radiator.
Master bedroom
3.60m (11' 10") x 3.58m (11' 9") (measurements include wardrobes)
UPVC double glazed windows to front aspect, fitted bedroom furniture including wardrobes, over bed storage and dressing table, radiator.
Bedroom two
3.60m (11' 10") x 2.97m (9' 9")
UPVC double glazed window to rear aspect, built in wardrobes, radiator.
Bedroom three
3.35m (11' 0") x 2.39m (7' 10")
UPVC double glazed window to rear aspect, built in wardrobes, radiator.
Bedroom four
2.79m (9' 2") x 2.26m (7' 5")
UPVC double glazed window to side aspect, airing cupboard housing hot water tank, radiator.
Family bathroom
2.74m (9' 0") x 1.78m (5' 10")
UPVC double glazed window to front aspect, fitted bathroom suite comprising corner bath with mixer tap, shower cubicle, wash hand basin and low level WC, fully tiled walls, heated towel rail.
Exterior
Front aspect - gate access to extensive tarmac driveway with parking for multiple cars, laid lawn with mature shrubs and mature trees. Log store to side, gate access to rear garden.
Rear aspect - paved patio, laid lawn with shrub and flower bed borders, boundary of conifer trees. Wooden shed.
Garage
5.54m (18' 2") x 2.74m (9' 0")
Up and over door, single glazed window to rear aspect, power lighting, plumbing installed, loft access hatch with drop down ladder, radiator, partial glazed rear door giving access to garden.
Property Location
Marketed by Hunters - Endon
Disclaimer Property descriptions and related information displayed on this page are marketing materials provided by Hunters - Endon. estateagents365.uk does not warrant or accept any responsibility for the accuracy or completeness of the property descriptions or related information provided here and they do not constitute property particulars. Please contact Hunters - Endon for full details and further information.


