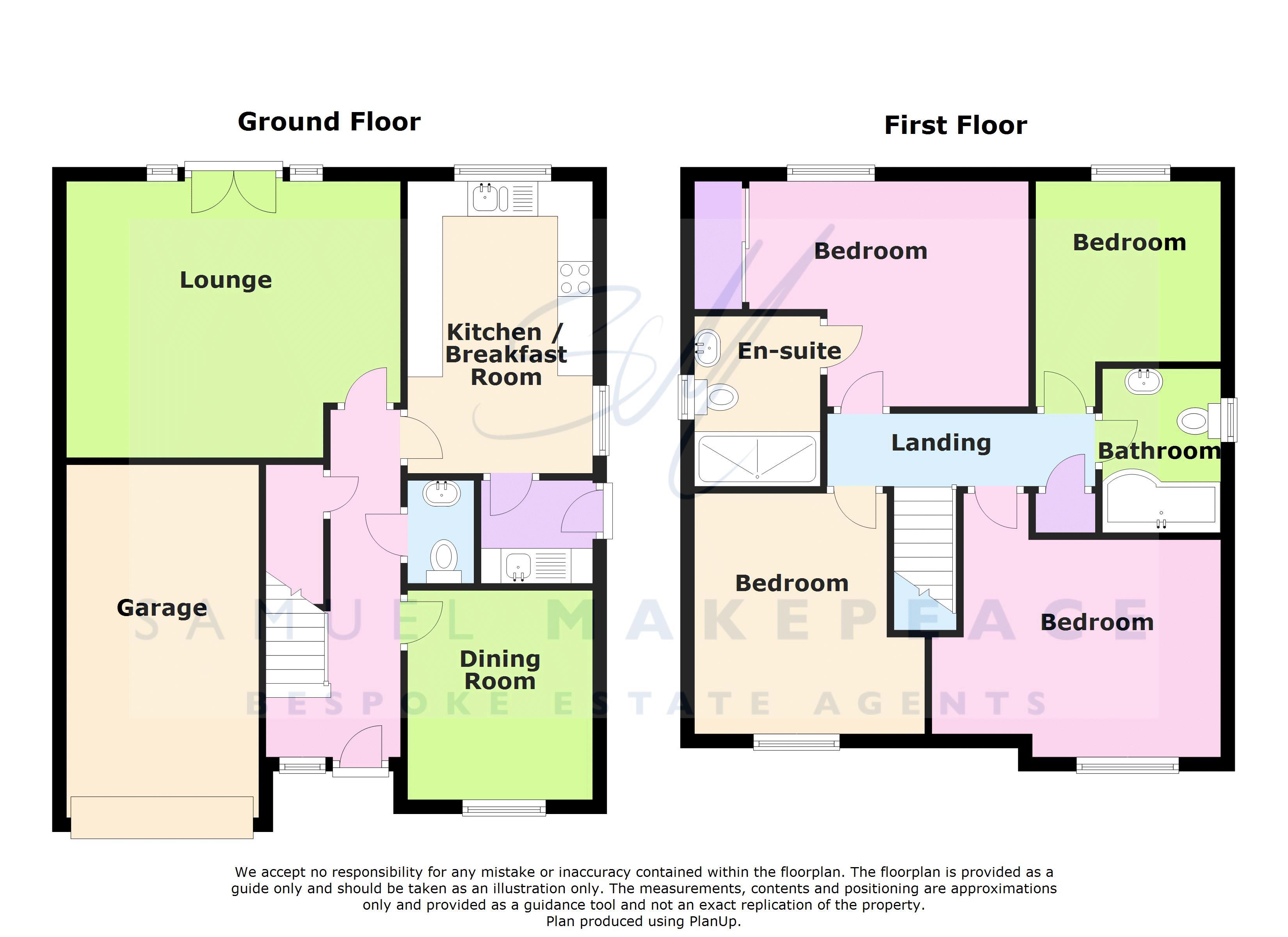Detached house for sale in Stoke-on-Trent ST7, 4 Bedroom
Quick Summary
- Property Type:
- Detached house
- Status:
- For sale
- Price
- £ 259,950
- Beds:
- 4
- Baths:
- 2
- Recepts:
- 2
- County
- Staffordshire
- Town
- Stoke-on-Trent
- Outcode
- ST7
- Location
- The Lovatts, Kidsgrove, Stoke On Trent ST7
- Marketed By:
- Samuel Makepeace Bespoke Estate Agents - Kidsgrove
- Posted
- 2024-06-08
- ST7 Rating:
- More Info?
- Please contact Samuel Makepeace Bespoke Estate Agents - Kidsgrove on 01782 966940 or Request Details
Property Description
Love me, love me not, love me, love me not. Blooming like the most beautiful of flowers in the summer sun is this outstanding family home. The four bedroom detached commands it's spot on the very sought after cul de sac location of The Lovatts in Kidsgrove. Let us take you to see the huge accommodation inside. To the ground floor there is lovely neutral rooms including a large lounge that boasts both a patio double door and a feature fireplace, a dining room, and an ultra chic modern breakfast kitchen. These are complimented by the utility room and the downstairs cloakroom. Up the stairs and you can choose from the four double bedrooms, one with ensuite double shower room. There is also a nicely appointed bathroom with both showering and bathing facilities. Outside and you have an attached garage and driveway for multiple vehicles. To the rear there are four separate patio areas raised on their own levels, ensuring that you can enjoy the sunshine now matter what time of day it is. You would have to go A long way to beat this home, so dont delay and call Samuel Makepeace today .
Ground Floor
Interior
Entrance Hall (17' 3'' x 6' 0'' (5.27m x 1.84m))
Exterior wood front door, double glazed window facing front aspect, under stairs cupboard, laminate wood flooring, radiator, telephone point, alarm code box
Cloakroom
Hand wash basin, low level wc, radiator
Lounge (14' 8'' x 13' 11'' (4.47m x 4.25m))
Double glazed windows facing rear aspect, double glazed patio doors opening to garden, fireplace with gas fire, radiator, TV point, telephone point
Dining Room (9' 9'' x 8' 8'' (2.98m x 2.65m))
Double glazed window facing front aspect, radiator
Breakfast Kitchen (14' 1'' x 8' 8'' (4.29m x 2.64m))
Double glazed windows facing rear and side aspects, a range of kitchen wall and base units including integrated fridge freezer and dishwasher, work surfaces with tiling above, stainless steel sink with half bowl and drainer, built in oven, gas hob, cooker hood, radiator, TV point, telephone point, tiled floor
Utility Room (5' 4'' x 5' 3'' (1.62m x 1.59m))
Exterior side door, base cupboard units, stainless steel sink with drainer, work surfaces with tiling above, plumbing for washing machine, central heating boiler, tiled floor
First Floor
Landing
Airing cupboard, radiator
Master Bedroom (12' 6'' x 10' 8'' (3.80m x 3.24m))
Double glazed window overlooking rear aspect, fitted wardrobes, radiator, TV point
Ensuite To Master Bedroom (7' 7'' x 4' 5'' (2.3m x 1.34m))
Double glazed window overlooking side aspect, double shower cubicle, hand wash basin, low level wc, extractor fan, shaver point, towel warmer radiator, part tiled walls
Bedroom Two (13' 9'' x 13' 1'' (4.18m x 3.98m))
Double glazed window overlooking front aspect, radiator
Bedroom Three (11' 6'' x 9' 11'' (3.5m x 3.01m))
Double glazed window overlooking front aspect, radiator
Bedroom Four (10' 8'' x 9' 5'' (3.24m x 2.87m))
Double glazed window overlooking rear aspect, two sections of fitted wardrobes, radiator
Bathroom (7' 2'' x 6' 8'' (2.18m x 2.03m))
Double glazed window overlooking side aspect, bath with mixer tap, shower over with glass shower screen, hand wash basin, low level wc, extractor fan, shaver point, towel warmer radiator, part tiled walls
Exterior
Garage (16' 5'' x 9' 0'' (5.01m x 2.74m))
Up and over door with power and lighting
Front Garden
Paved driveway for multiple vehicles, paved walkway to property with lawn area and decorative shrub beds
Rear Garden
Gated access to both sides of the property, leading to paved patio area with lawn area. Steps up to further lawn area. Steps up to patio area with grass section. Steps up to pebbled patio area with large shrub bed
Property Location
Marketed by Samuel Makepeace Bespoke Estate Agents - Kidsgrove
Disclaimer Property descriptions and related information displayed on this page are marketing materials provided by Samuel Makepeace Bespoke Estate Agents - Kidsgrove. estateagents365.uk does not warrant or accept any responsibility for the accuracy or completeness of the property descriptions or related information provided here and they do not constitute property particulars. Please contact Samuel Makepeace Bespoke Estate Agents - Kidsgrove for full details and further information.



