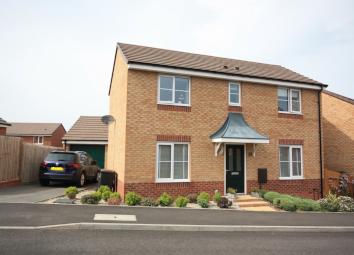Detached house for sale in Stoke-on-Trent ST7, 3 Bedroom
Quick Summary
- Property Type:
- Detached house
- Status:
- For sale
- Price
- £ 205,000
- Beds:
- 3
- Baths:
- 1
- Recepts:
- 1
- County
- Staffordshire
- Town
- Stoke-on-Trent
- Outcode
- ST7
- Location
- Ryder Grove, Talke, Stoke-On-Trent ST7
- Marketed By:
- Shaw's & Company Estate Agents
- Posted
- 2024-04-21
- ST7 Rating:
- More Info?
- Please contact Shaw's & Company Estate Agents on 01782 933709 or Request Details
Property Description
Property description Shaw's & Co are delighted to offer for sale a beautifully presented residence within a well regarded location a full width lounge, breakfast kitchen, hall, cloaks/w.C, three good sized bedrooms & ensuite, bathroom. A lovely specification throughout and a landscaped rear garden with detached garage & long driveway. UPVC double glazing, gas central heating. Viewing of the property is essential without further delay to fully appreciate the location. The property is within a new build development with open space nearby, great road links to nearby towns and the A500 with Rail links at Alsager, Kidsgrove. Call today to rsvp your viewing !
Directions Please follow postcode for ST7 1GF the property can be found on the right hand side as identified by our for sale sign.
Entrance hall With access via a composite entrance door, tiled floor, radiator, built in store cupboard, stair case to the first floor.
Cloaks/W.C Comprising a was hand basin, low level w.C Tiled floor, radiator, extractor fan.
Lounge 16' 8" x 9' 11" (5.08m x 3.02m) A pleasant full width lounge with French doors to the rear, window to front, radiator.
Kitchen/dining room 16' 7" x 9' 11" (5.05m x 3.02m) Comprising a range of base and wall mounted cupboard units, worksurfaces, integrated double oven, a four ring gas hob, integrated dishwasher and tall fridge freezer, additional extractor, single drainer sink unit. Tiled floor, recessed spotlights to the ceiling. Windows to the front and rear. Tiled floor. A defined dining area.
First floor landing A good sized landing area, access to the loft.
Bedroom one 12' 4" x 10' 1" (3.76m x 3.07m) Window to front, radiator, fitted wardrobes.
Ensuite 10' x 3' 10" (3.05m x 1.17m) Comprising a double shower cubicle with electric shower, low level W.C, wash hand basin, splash back tiling to the walls, radiator. Recessed spot lights to the ceiling. Window to the rear.
Bedroom two 10' 0" x 9' 4" (3.05m x 2.84m) Window to front, radiator.
Bedroom three 9' 11" x 7' 1" (3.02m x 2.16m) Window to rear, radiator.
Bathroom Comprising a white suite with a panelled bath, low level W.C, wash hand basin, splash back tiling to the walls, window to the front.
Externally
front garden A shrub border to the frontage leading to the long driveway with plenty of parking.
Detached brick garage 17' 4" x 8' 6" (5.28m x 2.59m) With an up and over front door, UPVC side access door to the garden, open loft area ideal for storage, electric light and power.
Rear garden A landscaped rear garden area attracting the afternoon sun, a laid to lawn garden with steps down to a lower level patio area.
Viewing arrangements
Strictly by appointment with the selling agents Shaw's & Company Estate Agents Ltd Telephone .
Fixtures and fittings
Note The Agent has not tested any equipment, fittings or services and cannot verify that they are in working order. All items normally designated as fixtures and fittings are excluded from the sale unless otherwise stated. The Agent would also point out that the photographs are taken with a non standard lens. These particulars are set out as a guide and do not form part of a contract, neither has the agent checked the legal documents, purchasers/tenants should confirm the postcode for themselves. All room sizes are approximate at the time of inspection.
Mortgages
If you are seeking a mortgage for a property or require independent financial advice, we can provide a free quotation, please Telephone .
Valuation
Do you have a property to sell? If so Shaw's & Company Estate Agents Ltd can offer a free valuation and offer No Sale No Fee terms (subject to agency agreement) and advise on the method of sale to suit your requirements. Your property will marketed using the latest methods and internet advertising on multiple internet web sites including and . We are open daily, please call us on .
Local authority
Newcastle Borough Council.
Property Location
Marketed by Shaw's & Company Estate Agents
Disclaimer Property descriptions and related information displayed on this page are marketing materials provided by Shaw's & Company Estate Agents. estateagents365.uk does not warrant or accept any responsibility for the accuracy or completeness of the property descriptions or related information provided here and they do not constitute property particulars. Please contact Shaw's & Company Estate Agents for full details and further information.


