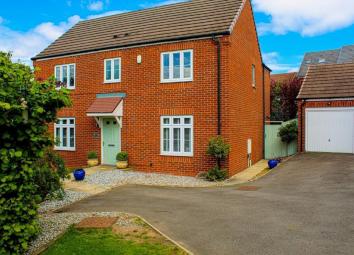Detached house for sale in Stoke-on-Trent ST6, 4 Bedroom
Quick Summary
- Property Type:
- Detached house
- Status:
- For sale
- Price
- £ 269,950
- Beds:
- 4
- Baths:
- 2
- Recepts:
- 1
- County
- Staffordshire
- Town
- Stoke-on-Trent
- Outcode
- ST6
- Location
- Wansbeck Drive, Norton Heights, Stoke-On-Trent ST6
- Marketed By:
- DEBRA TIMMIS
- Posted
- 2024-04-04
- ST6 Rating:
- More Info?
- Please contact DEBRA TIMMIS on 01782 409132 or Request Details
Property Description
Stunning four bedroom detached house situated at the end of a cul de sac. This beautifully presented property offers excellent family accommodation throughout briefly comprising of entrance hall, cloaks off, lounge having patio doors to the rear, fitted dining kitchen. On the first floor there is a spacious landing area, master bedroom with en suite shower room off, three further double bedrooms and family bathroom. Approached over a private driveway this property has ample parking and a garage. The corner plot gardens are well maintained having a patio area, laid to lawn, raised decking area, pond and maturing borders. Open aspect to the front elevation. Viewing strongly recommended.
Entrance Hall
Entrance/exit door. Under stairs store cupboard. Tiled floor. Radiator. Telephone point.
Cloaks
Comprising low level W.C. Pedestal wash hand basin having tiled splash back. Tiled floor. Radiator.
Lounge (6.22m x 3.43m (20'5" x 11'3" ))
Double-glazed window to the front elevation and double-glazed patio doors to the rear elevation. Fire surround housing an electric fire. Television point and telephone point. Radiator. Coving to ceiling.
Kitchen / Family Room (8.38m x 3.35m (27'6 x 11'))
Stainless steel one and a half bowl single drainer sink unit having mixer tap. Work surfaces having drawers and cupboards below. Central island. Matching wall mounted units. Built in gas hob having a double electric oven below and a stainless steel extractor fan over. Integrated washing machine and dishwasher. Central heating boiler. Part tiled walls. Radiators. Television point. Tiled floor. Door leading to the rear garden. Double-glazed windows to the front and rear elevations.
First Floor Landing
Double-glazed window. Airing cupboard. Loft access. Radiator.
Bedroom One (4.62m x 3.53m (15'2 x 11'7))
Double-glazed windows to the side and rear elevations. Built in wardrobes. Television and telephone point. Radiator.
En-Suite (2.36m x 1.70m (7'9 x 5'7))
White suite comprising fully tiled shower cubicle, pedestal wash hand basin and low-level W.C. Double-glazed window. Extractor fan. Shaver point. Radiator. Part tiled walls.
Bedroom Two (3.51m x 3.12m (11'6 x 10'3))
Double-glazed window to the rear elevation. Built in wardrobes. Radiator.
Bedroom Three (3.35m x 2.77m (11' x 9'1))
Double-glazed window to the front elevation. Radiator.
Bedroom Four (3.51m x 2.64m (11'6 x 8'8))
Double-glazed window to the front elevation. Radiator.
Bathroom (2.03m x 1.68m (6'8 x 5'6))
White suite comprising panelled bath, pedestal wash hand basin and low-level w.C. Extractor fan. Shaver point. Radiator. Fully tiled walls. Double-glazed window.
Detached Garage
Metal up and over door. Power and lighting.
Externally
Tarmac driveway to the front providing off road parking and leading to the garage.
Frontage laid to lawn. Outside electric power. Cold water tap.
Rear garden laid to lawn having a decked patio area. Ornamental pond. Garden shed. Enclosed by fencing.
Property Location
Marketed by DEBRA TIMMIS
Disclaimer Property descriptions and related information displayed on this page are marketing materials provided by DEBRA TIMMIS. estateagents365.uk does not warrant or accept any responsibility for the accuracy or completeness of the property descriptions or related information provided here and they do not constitute property particulars. Please contact DEBRA TIMMIS for full details and further information.

