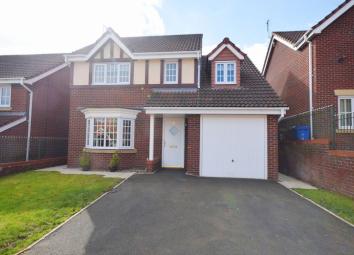Detached house for sale in Stoke-on-Trent ST6, 4 Bedroom
Quick Summary
- Property Type:
- Detached house
- Status:
- For sale
- Price
- £ 235,000
- Beds:
- 4
- Baths:
- 2
- Recepts:
- 2
- County
- Staffordshire
- Town
- Stoke-on-Trent
- Outcode
- ST6
- Location
- Emerald Way, Milton, Stoke-On-Trent ST6
- Marketed By:
- Samuel Makepeace Bespoke Estate Agents
- Posted
- 2024-05-26
- ST6 Rating:
- More Info?
- Please contact Samuel Makepeace Bespoke Estate Agents on 01782 966997 or Request Details
Property Description
Click those ruby red slippers three times and make A wish! If you wish hard enough the yellow brick road may direct you to emerald way where you'll find this stunning detached home. Who needs the Emerald City when this precious gem is shining brighter than a diamond! Modern and immaculate throughout, there's not even a need to lift a finger. The downstairs space offers a lovely large lounge and through diner leading to a conservatory retreat at the rear overlooking the garden. There's also a modern fitted kitchen diner with separate utility room and a useful WC. Upstairs boasts four bedrooms including a master with shower en-suite plus a large family bathroom to serve the remaining rooms. And as if that wasn't enough, there's a garage, tarmac driveway, front lawn and private enclosed rear garden too! I believe your wish has now been granted...So forget following the yellow brick road...Call us directly on to arrange your viewing...
Ground Floor
Entrance Hall
An entrance door overlooks the front aspect. Stair case to the first floor. Wall mounted radiator.
Lounge (14' 4'' x 13' 2'' (4.37m x 4.01m))
A double glazed bay window overlooks the front aspect. Features a fire place with a gas fire, a TV point and under stairs storage cupboard. Two wall mounted radiators. An archway leads to the dining room.
Dining Room (9' 1'' x 7' 11'' (2.77m x 2.41m))
Double glazed patio doors overlook the rear aspect and provide access to the conservatory. Wall mounted radiator.
Conservatory (13' 0'' x 8' 4'' (3.96m x 2.54m))
A UPVC conservatory with double glazed windows overlooking the rear garden. Features a ceiling light with a fan, laminate flooring and a TV point. Wall mounted radiator.
Kitchen/Diner (11' 9'' x 9' 1'' (3.58m x 2.77m))
A double glazed window overlooks the rear aspect. Fitted with a range of wall and base storage units with an inset stainless steel sink and side drainer plus work surface areas. Features an electric oven, gas hob and a cooker hood. Space for a fridge/freezer. Wall mounted radiator.
Utility Room (5' 10'' x 5' 2'' (1.78m x 1.57m))
A door overlooks the rear aspect. Work surface area. Plumbing for a washing machine. Extractor fan. Wall mounted radiator.
Cloakroom (5' 2'' x 3' 7'' (1.57m x 1.09m))
A double glazed window overlooks the side aspect. Fitted with a low level W.C. And a wash hand basin. Wall mounted radiator.
First Floor
Landing
Access to the loft.
Bedroom One (13' 3'' x 11' 1'' (4.04m x 3.38m))
A double glazed window overlooks the front aspect. Fitted wardrobes. An airing cupboard houses the hot water tank. Wall mounted radiator.
En-Suite (6' 3'' x 5' 3'' (1.90m x 1.60m))
A double glazed window overlooks the front aspect. Fitted with a suite comprising of a shower cubicle, vanity unit and a low level W.C. Partially tiled walls. Extractor fan. Shaver point. Wall mounted radiator.
Bedroom Two (11' 5'' x 9' 5'' (3.48m x 2.87m))
A doubler glazed window overlooks the rear aspect. Wall mounted radiator.
Bedroom Three (12' 10'' x 7' 11'' (3.91m x 2.41m))
Double glazed windows overlook the side and rear aspect. Built in storage cupboard. Wall mounted radiator.
Bedroom Four (8' 9'' x 8' 8'' (2.66m x 2.64m))
A double glazed window overlooks the rear aspect. Wall mounted radiator.
Bathroom (6' 11'' x 6' 2'' (2.11m x 1.88m))
A double glazed window overlooks the rear aspect. Fitted with a suite comprising of a bath with mixer tap and shower attachment, vanity unit and a low level W.C. Partially tiled walls. Extractor fan. Shaver point. Wall mounted radiator.
Exterior
To the front of the property there is a lawn and a tarmac driveway that leads to the garage. Paths at both sides of the property lead to the rear garden where there is a lawn, mature bushes and paved patio, enclosed by fencing.
Garage (18' 1'' x 8' 2'' (5.51m x 2.49m))
Up and over garage door. Power and lighting installed. Central heating boiler.
Property Location
Marketed by Samuel Makepeace Bespoke Estate Agents
Disclaimer Property descriptions and related information displayed on this page are marketing materials provided by Samuel Makepeace Bespoke Estate Agents. estateagents365.uk does not warrant or accept any responsibility for the accuracy or completeness of the property descriptions or related information provided here and they do not constitute property particulars. Please contact Samuel Makepeace Bespoke Estate Agents for full details and further information.

