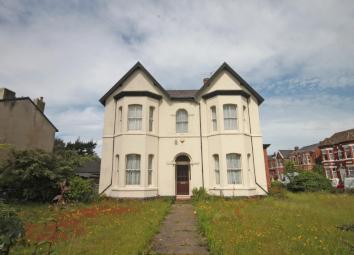Detached house for sale in Southport PR8, 4 Bedroom
Quick Summary
- Property Type:
- Detached house
- Status:
- For sale
- Price
- £ 235,000
- Beds:
- 4
- Baths:
- 2
- Recepts:
- 2
- County
- Merseyside
- Town
- Southport
- Outcode
- PR8
- Location
- Hampton Road, Southport PR8
- Marketed By:
- Chris Tinsley
- Posted
- 2024-04-30
- PR8 Rating:
- More Info?
- Please contact Chris Tinsley on 01704 206852 or Request Details
Property Description
***Fabulous Investment Opportunity*** A four bedroom, double fronted detached family house in need of a full programme of modernisation & improvement.
This four bedroom, double fronted detached family house requires a full programme of modernisation and improvement and very briefly includes; two/three reception rooms and kitchen to the ground floor together with utility and ground floor bathroom/Wc. To the first floor there are four bedrooms and bathroom/Wc. The property occupies an established corner plot with off road parking available for numerous vehicles. The location is particularly convenient for the facilities of the Southport Town Centre, including both Schools and Colleges in the vicinity.
Open Entrance Vestibule
Tiled flooring and glazed inner door to....
Entrance Hall
Stairs to first floor with handrail and newel post. Ornate corbels and coving. Door to....
Lounge
15'11" into side bay x 15'9" into front bay, 4.85m into side bay x 4.80m into front bay
Glazed sash windows to both front and side of property, gas fire to one wall with Marble interior, hearth and wooden fire surround.
Sitting Room
16' into bay x 13'11", 4.88m into bay x 4.24m
Glazed sash window, fire surround and hearth to one wall, shelving and coving.
Dining Kitchen
25'10" reducing to 16'11" x 12'11" into recess and reducing to 9'3", 7.87m reducing to 5.16m x 3.94m into recess and reducing to 2.82m
Glazed sash windows to side and glazed window to rear of property. Dining area opens to kitchen with base units concealing cupboards and drawers, wall cupboards to chimney recess, 'Bosch' electric oven and grill, working surfaces and square archway to further kitchen area which includes four ring gas hob, concealed extractor over and built in base units with cupboards and drawers, wall cupboard and working surface. 1 1/2 bowl sink unit with mixer tap and drainer and integral appliances including fridge. Plumbing is available for washing machine for washing machine. Door to ground floor bathroom and utility room.
Utility Room
9'7" into door recess and reducing to 5'11" x 6'3", 2.92m into door recess and reducing to 1.80m x 1.91m
Glazed door to rear garden, wall cupboards and door to useful under stairs storage area.
Ground Floor Bathroom/Wc
9'9" x 6'4", 2.97m x 1.93m
Glazed window, four piece white suite including low level Wc, pedestal wash hand basin and panelled bath with step in shower enclosure and plumbed in shower.
First Floor Landing
Half landing access with glazed window to side, door to the bathroom and further stairs to main landing and bedrooms.
Bathroom/Wc
6'7" x 7'5", 2.01m x 2.26m
Glazed window, three piece white suite to include low-level Wc, pedestal wash hand basin and panelled bath.
Bedroom 1
14'8" overall measurements from bay to chimney breast x 19'5", 4.47m overall measurements from bay to chimney breast x 5.92m
Glazed sash and single glazed bay window to front, glazed sash window to side. Fitted wardrobes to one wall with vanity mirrored frontage, fly over storage cupboard, knee-hole dressing table and drawers.
Bedroom 2
15'11" into bay x 14', 4.85m into bay x 4.27m
Glazed sash window, tiled fire surround and hearth.
Bedroom 3
15'1" to rear of wardrobes x 13', 4.60m to rear of wardrobes x 3.96m
Glazed sash window to side, fitted wardrobes with overhead storage cupboard, knee-hole dressing table and drawers.
Bedroom 4
6'8" x 10'8", 2.03m x 3.25m
Glazed sash window, wall mounted 'Worcester' central heating boiler and water cylinder.
Outside
Established gardens to the front, side and rear, with lawn and borders well stocked with a variety of plants, shrubs and trees. There is off road parking available to a flagged driveway at the side, just off Arbour Street and continuing to the enclosed rear garden. Timber summerhouse.
Tenure
Please note we have not verified the tenure of this property, please advise us if you require confirmation of the tenure.
Note
There is currently an alarm at the property which is currently rented from adt Fire & Security Plc and could be transferred to the new owner on completion.
Property Location
Marketed by Chris Tinsley
Disclaimer Property descriptions and related information displayed on this page are marketing materials provided by Chris Tinsley. estateagents365.uk does not warrant or accept any responsibility for the accuracy or completeness of the property descriptions or related information provided here and they do not constitute property particulars. Please contact Chris Tinsley for full details and further information.


