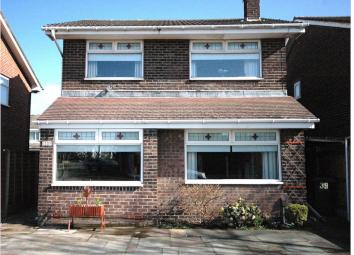Detached house for sale in Southport PR8, 3 Bedroom
Quick Summary
- Property Type:
- Detached house
- Status:
- For sale
- Price
- £ 200,000
- Beds:
- 3
- Baths:
- 1
- Recepts:
- 2
- County
- Merseyside
- Town
- Southport
- Outcode
- PR8
- Location
- Sawdon Avenue, Southport PR8
- Marketed By:
- Purplebricks, Head Office
- Posted
- 2019-05-13
- PR8 Rating:
- More Info?
- Please contact Purplebricks, Head Office on 024 7511 8874 or Request Details
Property Description
Fantastic three bedroom detached family home, tastefully decorated throughout!
This three bedroom detached property is well maintained throughout and is situated on a quiet cul-de-sac plot with ample parking for up to three cars. The property briefly comprises of an entrance hallway/reception leading to lounge, additional reception room, kitchen and conservatory to the rear. To the first floor are three well proportioned bedrooms and a family bathroom with bath and separate shower. To the rear of the property is a private garden, laid to lawn with raised decked areas. The garden is also accessible through a side gate from the front of the property. The property also benefits from gas central heating and uPVC double glazed windows throughout.
Sawdon Avenue is in an excellent location, within walking distance of Kew Woods Primary, local shops and Southport District Hospital - the property is ideal for hospital workers or commuters travelling via Southport Road.
To arrange a viewing 24/7 please call or visit
Ground Floor
Dining Room/Hall
Entrance to side, laminate flooring, access to ground floor accommodation
Reception Room
Carpeted, radiator, window to front
Kitchen
Wall & base units, integrated appliances including microwave, electric oven & gas hob. Tiled floor, plumbing for washing machine & dryer
Lounge
Neutral carpet, gas fire with feature fireplace surround, window to front, radiator, stairs to first floor, T.V point
Conservatory
Tiled floor, french doors to rear garden. Radiator, electric sockets and T.V points
First Floor
Landing
Carpeted, storage cupboards & loft access
Master bedroom
Fitted wardrobes, neutral carpet, window to front, radiator, T.V point
Bedroom Two
Window to rear, radiator, neutral carpet
Bedroom Three
Window to front, radiator, neutral carpet
Bathroom
Bath, shower, W.C & wash basin. Tiled walls & laminate floor
Property Location
Marketed by Purplebricks, Head Office
Disclaimer Property descriptions and related information displayed on this page are marketing materials provided by Purplebricks, Head Office. estateagents365.uk does not warrant or accept any responsibility for the accuracy or completeness of the property descriptions or related information provided here and they do not constitute property particulars. Please contact Purplebricks, Head Office for full details and further information.


