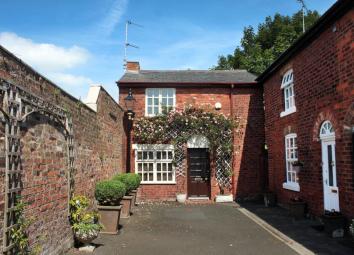Detached house for sale in Southport PR8, 2 Bedroom
Quick Summary
- Property Type:
- Detached house
- Status:
- For sale
- Price
- £ 167,500
- Beds:
- 2
- Baths:
- 1
- Recepts:
- 1
- County
- Merseyside
- Town
- Southport
- Outcode
- PR8
- Location
- Southern Road, Southport PR8
- Marketed By:
- Chris Tinsley
- Posted
- 2024-04-04
- PR8 Rating:
- More Info?
- Please contact Chris Tinsley on 01704 206852 or Request Details
Property Description
A charming two bedroom detached cottage, tucked away to the head of a delightful residential cul de sac of similar properties, ideal for the vibrant, buzzing facilities of birkdale village.
Tucked away at the head of a delightful cul de sac, sits this charming, two bedroom detached cottage. The well presented accommodation is installed with a system of gas central heating together with a mixture of Upvc and hardwood double glazing. The living space comprises; lounge with dining area and kitchen to the ground floor. A concealed staircase leads to the first floor with two bedrooms and bathroom/Wc. The enclosed side courtyard is very private and provides access to a number of useful outbuildings, off road parking is available on a first come, first served basis to the cul de sac entrance. Birkdale Village is nearby together with an abundance of local schools, commuter links and a number of Championship Golf Courses. No Chain Delay.
Lounge
14'10" extending to 18' x 11'2" into recess, 4.52m extending to 5.49m x 3.40m into recess
Glazed entrance door to lounge, double glazed Georgian style windows to the front. Built-in base unit houses meter and electrical consumer unit. Dado rail, wall light points. Door to kitchen and separate glazed door to concealed staircase with stairs leading to first floor. Security alarm system.
Kitchen
6' x 18', 1.83m x 5.49m
Upvc double glazed door and windows overlook private courtyard to side. The kitchen is arranged with a number of attractive built in base units concealing cupboards and drawers, wall cupboards and working surfaces. 1 1/2 bowl sink unit with mixer tap and drainer. Plumbing for washing machine. Built-in wine rack and glazed china cupboard to one wall, partial wall tiling. Appliances include integrated fridge, electric oven with four ring gas hob and concealed extractor hood over, wall cupboard houses gas meter.
First Floor Landing
Upvc double glazed window to half landing, door to....
Bedroom 1
9'10" x 12'3" into recess including areas of reduced head height, 3.00m x 3.73m into recess including areas of reduced head height
Double glazed Georgian style windows overlook front of property.
Bedroom 2
7'9" x 8'11", 2.36m x 2.72m
'Velux' double glazed sky light to roof pitch.
Bathroom/Wc
9'8" into door recess x 5'5", 2.95m into door recess x 1.65m
Opaque Upvc double glazed side window, three piece suite including low-level Wc, pedestal wash hand basin and twin grip panelled bath with 'Mira' electric shower, partial wall tiling and extractor. Stripped wooden flooring, cupboard houses 'Baxi' wall mounted combination style central heating boiler.
Outside
Hard surfaces access leads just off Aughton Road in Birkdale with limited off road parking which we understand to be available to residents on a first come, first served basis. Pedestrian access continues via bollards and a terrace run of similar type cottages. The property occupies the head of the cul de sac with Right of Way access through a side gate to enclosed side courtyard, flagged for ease of maintenance and leading to a number of useful outbuildings including brick store, external Wc and refuse store measuring 7'10" x 7'11" with electric light and external power point.
Tenure
We understand that the property is Leasehold with a ground rent payable of £0.50p every six months to Shenstone Limited (subject to formal verification).
Property Location
Marketed by Chris Tinsley
Disclaimer Property descriptions and related information displayed on this page are marketing materials provided by Chris Tinsley. estateagents365.uk does not warrant or accept any responsibility for the accuracy or completeness of the property descriptions or related information provided here and they do not constitute property particulars. Please contact Chris Tinsley for full details and further information.


