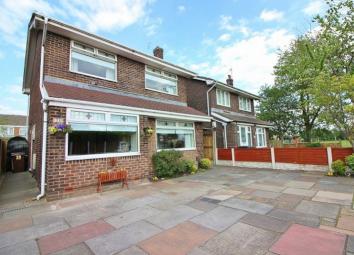Detached house for sale in Southport PR8, 4 Bedroom
Quick Summary
- Property Type:
- Detached house
- Status:
- For sale
- Price
- £ 200,000
- Beds:
- 4
- County
- Merseyside
- Town
- Southport
- Outcode
- PR8
- Location
- Sawdon Avenue, Southport PR8
- Marketed By:
- Northwood - Southport
- Posted
- 2024-04-07
- PR8 Rating:
- More Info?
- Please contact Northwood - Southport on 01704 206689 or Request Details
Property Description
Situated on the ever popular Kew Estate in a quiet cul de Sac, this three/four bedroom property offers flexible living accommodation.
In brief this well presented property comprises: Lounge, living room/bedroom four, dining hall/room, kitchen and conservatory on the ground floor. The first floor having three spacious bedrooms and family bathroom.
Externally there is off road parking to the front and a fully enclosed rear garden.
Lounge 6.30m x 3.30m (20'8" x 10'10")
Window to front elevation, feature fireplace with gas fire and surround, open staircase to first floor and leading to dining hall/room.
Living Room / Bedroom Four 5.05m x 2.40m (16'7" x 7'10")
Window to front elevation. Currently used as a reception room but could be utilised as a fourth bedroom.
Kitchen 3.30m x 2.30m (10'10" x 7'7")
Fitted with a range of wall and base units, incorporating a sink with drainer unit and eye level double oven with grill along with an integrated dishwasher. Plumbed for an automatic washing machine and dryer, space for fridge.
Dining Hall / Room 3.09m x 2.04m (10'2" x 6'8")
With doors leading to kitchen, conservatory, fourth bedroom/living room and external door to the side. Laminate flooring.
Conservatory 5.80m x 2.60m (19'0" x 8'6")
Accessed from dining hall/room with double French doors opening to the rear garden. Tiled floor.
Landing
Providing loft access, storage and hot water cylinder.
Master Bedroom 4.40m x 3.40m (14'5" x 11'2")
Window to front elevation. A range of fitted wardrobes and down lights.
Bedroom Two 3.30m x 2.30m (10'10" x 7'7")
Window to rear elevation. Built in storage.
Bedroom Three 3.50m x 2.40m (11'6" x 7'10")
Window to front elevation.
Bathroom 2.50m x 2.30m (8'2" x 7'7")
Three piece suite comprising: Bath with shower over, low level wc and pedestal wash hand basin. Two window to rear elevation.
External
The front provides off road parking on the driveway with gated access at the side for access to the rear garden. The rear boasts a fully enclosed garden with raised decked area off the conservatory and lawned area borderd by mature plants, trees and shrubs.
Property Location
Marketed by Northwood - Southport
Disclaimer Property descriptions and related information displayed on this page are marketing materials provided by Northwood - Southport. estateagents365.uk does not warrant or accept any responsibility for the accuracy or completeness of the property descriptions or related information provided here and they do not constitute property particulars. Please contact Northwood - Southport for full details and further information.


