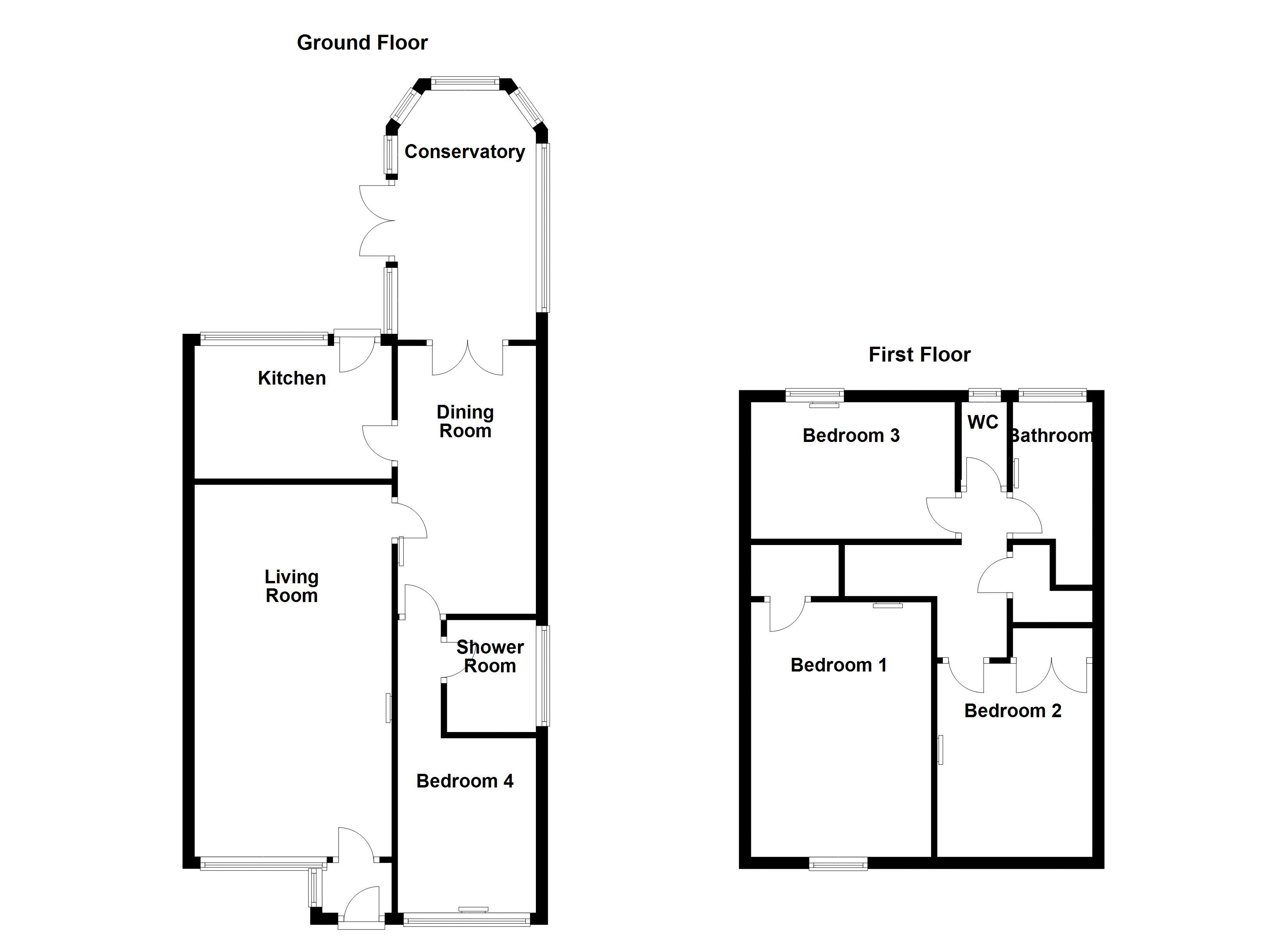Detached house for sale in Southport PR8, 4 Bedroom
Quick Summary
- Property Type:
- Detached house
- Status:
- For sale
- Price
- £ 215,000
- Beds:
- 4
- Baths:
- 2
- Recepts:
- 3
- County
- Merseyside
- Town
- Southport
- Outcode
- PR8
- Location
- Ruddington Road, Southport PR8
- Marketed By:
- Anthony James Estate Agents
- Posted
- 2024-04-06
- PR8 Rating:
- More Info?
- Please contact Anthony James Estate Agents on 01704 206889 or Request Details
Property Description
*** four bedroomed detached house * south facing garden * three reception rooms * off road parking *** Four bedroomed detached house ideally situated close to local shops, schools and amenities. The property briefly comprises; living room, dining room, kitchen, conservatory, and a double bedroom and en suite shower room suite to ground floor ideal for teeangers, guest suite or granny flat, and to the first floor three bedrooms, family bathroom and seperate WC. The property additionally benefits from off road parking to front and lawned gardens to rear. EPC: E.
Porch
Porch with window to side, door to living room.
Living Room (11' 1'' x 20' 10'' (3.37m x 6.35m))
Living room with window to front, radiator to side, recessed spotlighting to ceiling, stairs to first floor and door to dining room.
Dining Room (15' 0'' x 7' 9'' (4.58m x 2.36m))
Dining room with doors to living room, kitchen, downstairs bedroom and french patio doors onto conservatory, radiator.
Kitchen (11' 1'' x 7' 5'' (3.37m x 2.27m))
Modern fitted kitchen with window to rear, door to garden, tiled floors and partially tiled splashback, a matching range of base and eye level units with integrated double oven, 5 ring gas hob, extractor hood, mixer sink and space for under counter washing machine.
Conservatory (11' 9'' x 7' 9'' (3.59m x 2.36m))
Conservatory off dining room with double doors onto garden.
Bedroom 4 (9' 9'' x 7' 9'' (2.98m x 2.36m))
Ground floor bedroom with fitted carpet, window to front radiator to front, recessed spotlighting to ceiling and door to en suite shower room.
En Suite Shower (6' 8'' x 5' 4'' (2.02m x 1.62m))
En suite shower room with window to side, recessed spotlighting to ceiling, tiled walls and flooring, three piece suite comprising shower, WC and wash hand basin.
Bedroom 1 (10' 1'' x 14' 3'' (3.08m x 4.35m))
Bedroom with fitted carpet, window to front, radiator to rear and door to wardrobe.
Bedroom 2 (10' 10'' x 8' 8'' (3.30m x 2.65m))
Bedroom with window to front, radiator, laminate flooring, double doors to wardrobe.
Bedroom 3 (11' 6'' x 7' 8'' (3.50m x 2.33m))
With fitted carpet, window to rear, radiator to front.
Bathroom (7' 8'' x 4' 6'' (2.33m x 1.36m))
Modern fitted bathroom with window to rear, radiator to side, tiled walls and flooring, three piece suite comprising shower, bath and wash hand basin.
WC (2' 7'' x 4' 8'' (0.8m x 1.43m))
Window to rear, tiled walls and flooring and low level WC.
External Rear
South facing rear garden laid to lawn with bordering decorative flower beds and paved patio area.
External Front
Front garden laid to lawn with off road parking.
Property Location
Marketed by Anthony James Estate Agents
Disclaimer Property descriptions and related information displayed on this page are marketing materials provided by Anthony James Estate Agents. estateagents365.uk does not warrant or accept any responsibility for the accuracy or completeness of the property descriptions or related information provided here and they do not constitute property particulars. Please contact Anthony James Estate Agents for full details and further information.


