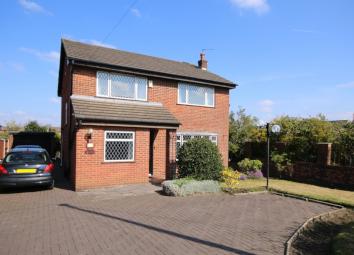Detached house for sale in Southport PR9, 4 Bedroom
Quick Summary
- Property Type:
- Detached house
- Status:
- For sale
- Price
- £ 227,500
- Beds:
- 4
- Baths:
- 1
- Recepts:
- 2
- County
- Merseyside
- Town
- Southport
- Outcode
- PR9
- Location
- Church Road, Banks, Southport PR9
- Marketed By:
- Karen Potter Limited
- Posted
- 2024-04-22
- PR9 Rating:
- More Info?
- Please contact Karen Potter Limited on 01704 206040 or Request Details
Property Description
Description: An excellent opportunity to purchase a modern style detached family house which is installed with gas central heating and upvc double glazing.
In the opinion of the Agents, the property offers well planned and pleasantly proportioned accommodation comprising Hall, Study, Through Lounge/Dining Room, Conservatory, Fitted Breakfast Kitchen and WC to the ground floor with four Bedrooms and Bathroom to the first floor.
The property stands in established garden areas to the front and rear incorporating parking space and a driveway to the side leading to a detached brick built Garage.
Church Road is the main road running through Banks and there are public transport facilities leading to Churchtown Village and Southport town centre.
Hall Upvc double glazed entrance door to front, laminate flooring, coving to ceiling, staircase to first floor landing,
WC Obscure double glazed window to side, fitted with two piece modern white suite comprising pedestal wash hand basin and close coupled wc, wall mounted mirror.
Study 9' 1" x 6' 11" (2.77m x 2.11m) Upvc double glazed window to front, coving to ceiling.
Lounge/dining room 25' 4" x 13' 5" max (7.72m x 4.09m) Upvc double glazed bow window to front, ornamental fireplace with marble surround, laminate flooring, coving to ceiling, double glazed sliding patio doors to Conservatory.
Conservatory 19' 2" x 11' 9" max (5.84m x 3.58m) Upvc double glazed construction with vent windows, polycarbonate roof, ceiling fan, power and lights connected, upvc double glazed double doors to garden.
Kitchen/breakfast room 13' 9" x 11' 7" (4.19m x 3.53m) Fitted with a matching range of base and eye level cupboards with round edged worktops, 1 + 1/2 sink unit with single drainer and mixer tap, integrated fridge and freezer, plumbing for washing machine and dishwasher, built-in electric oven, built-in four ring ceramic hob with extractor hood over, two upvc double glazed windows to rear, upvc double glazed side door to garden.
First floor:
Bedroom 1 13' 11" max x 12' 3" (4.24m x 3.73m) Upvc double glazed window to front, fitted bedroom suite with a range of wardrobes, overhead storage cupboards, matching bedside cabinets and drawers, coving to ceiling.
Bedroom 2 12' 9" x 12' 5" (3.89m x 3.78m) Upvc double glazed window to rear, built-in wardrobes with full-length mirrored doors, coving to ceiling.
Bedroom 3 11' 7" x 8' 3" (3.53m x 2.51m) Upvc double glazed window to rear, coving to ceiling.
Bedroom 4 11' 3" x 7' 2" (3.43m x 2.18m) Upvc double glazed window to front.
Bathroom 8' 9" x 7' (2.67m x 2.13m) Fitted with four piece coloured suite comprising deep bath, pedestal wash hand basin, shower cubicle and low-level wc. Full height ceramic tiling to all walls, wall mounted mirror, mirrored cabinets, shaver light, upvc obscure double glazed window to rear.
Outside: The property stands in well maintained gardens to front and rear with block paved driveway providing off road parking for a number of vehicles and leading to the detached brick built garage. The rear garden has a paved patio area leading to shaped lawn with established well stocked borders.
Property Location
Marketed by Karen Potter Limited
Disclaimer Property descriptions and related information displayed on this page are marketing materials provided by Karen Potter Limited. estateagents365.uk does not warrant or accept any responsibility for the accuracy or completeness of the property descriptions or related information provided here and they do not constitute property particulars. Please contact Karen Potter Limited for full details and further information.

