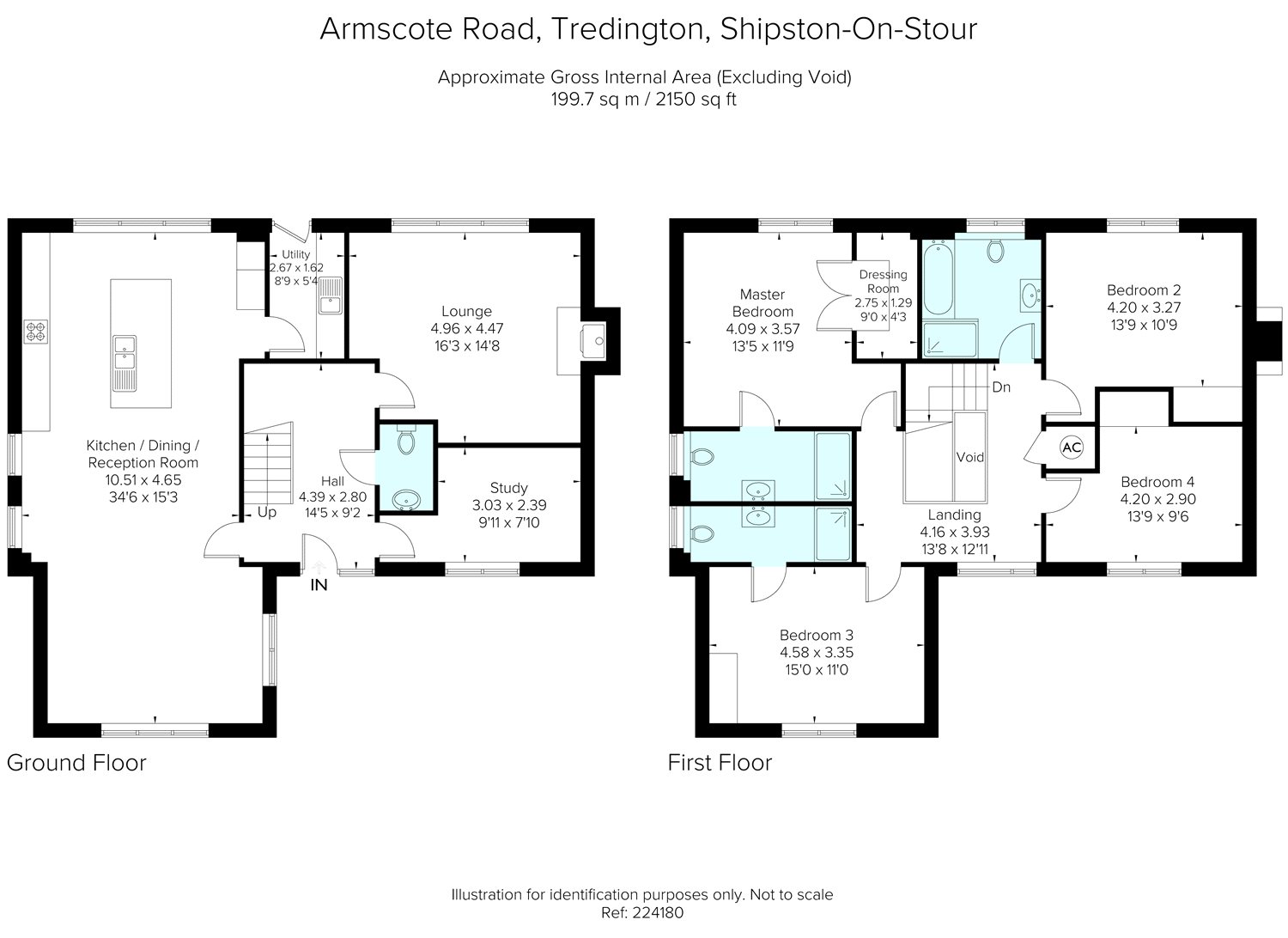Detached house for sale in Shipston-on-Stour CV36, 4 Bedroom
Quick Summary
- Property Type:
- Detached house
- Status:
- For sale
- Price
- £ 675,000
- Beds:
- 4
- Baths:
- 3
- Recepts:
- 2
- County
- Warwickshire
- Town
- Shipston-on-Stour
- Outcode
- CV36
- Location
- Armscote Road, Tredington, Shipston-On-Stour CV36
- Marketed By:
- Hamptons International - Stratford-Upon-Avon Sales
- Posted
- 2024-03-31
- CV36 Rating:
- More Info?
- Please contact Hamptons International - Stratford-Upon-Avon Sales on 01789 777187 or Request Details
Property Description
Plot two enjoys a corner position at the entrance to the close. A very well appointed four bedroom detached residence offering over 2000sqft of light and tastefully appointed accommodation throughout. Internally the property offers a splendid kitchen open plan kitchen/Dining/Living room, two further reception rooms, utility room, four double bedrooms ( two en-suite ) along with the principal family bathroom. Outside is a drive along with a detached double garage and a landscaped garden to the rear which is laid to lawn.
Situation
Located in a discrete backwater location on the edge of the village of Tredington, these beautiful homes enjoy generous plots. The village of Tredington is said to be one of the most picturesque villages in South Warwickshire, due to its delightful village greens and historic Saxon Church. The village is conveniently situated close to the A429 and the A3400 giving access to the nearby market town of Shipston-on-Stour, which is a good local shopping centre. A wider range of shops as well as theatres and other cultural amenities is available at Stratford-upon-Avon, Cheltenham and Oxford, whilst most West Midlands centres are within commuting distance. Communications to the rest of the country are good via the M40 and M5. There is a main line rail service to London from Moreton-in-Marsh, Warwick Parkway and Banbury.
Additional Information
Finish and Specification
• granite work tops
• neff appliances to include: Induction hob,
extractor chimney, double oven, microwave, wine cooler
Or coffee maker
• integrated full height fridge and freezer, dishwasher
Bathrooms
• shower / steam pod in family bathroom
• thermostatically controlled ‘grohe’ showers in en-suites
• basins set in vanity units
• contemporary ‘grohe’ polished chrome taps
• polished chrome heated towel rails
• porcelain tiled floors and walls
Heating and hot water
• individual thermostatically controlled underfloor heating
To ground floor
• electric thermostatically underfloor heating to all bathrooms
• air source heat pump
• wet fed radiators to first floor rooms
• immersion heater for high use boost
Property Location
Marketed by Hamptons International - Stratford-Upon-Avon Sales
Disclaimer Property descriptions and related information displayed on this page are marketing materials provided by Hamptons International - Stratford-Upon-Avon Sales. estateagents365.uk does not warrant or accept any responsibility for the accuracy or completeness of the property descriptions or related information provided here and they do not constitute property particulars. Please contact Hamptons International - Stratford-Upon-Avon Sales for full details and further information.


