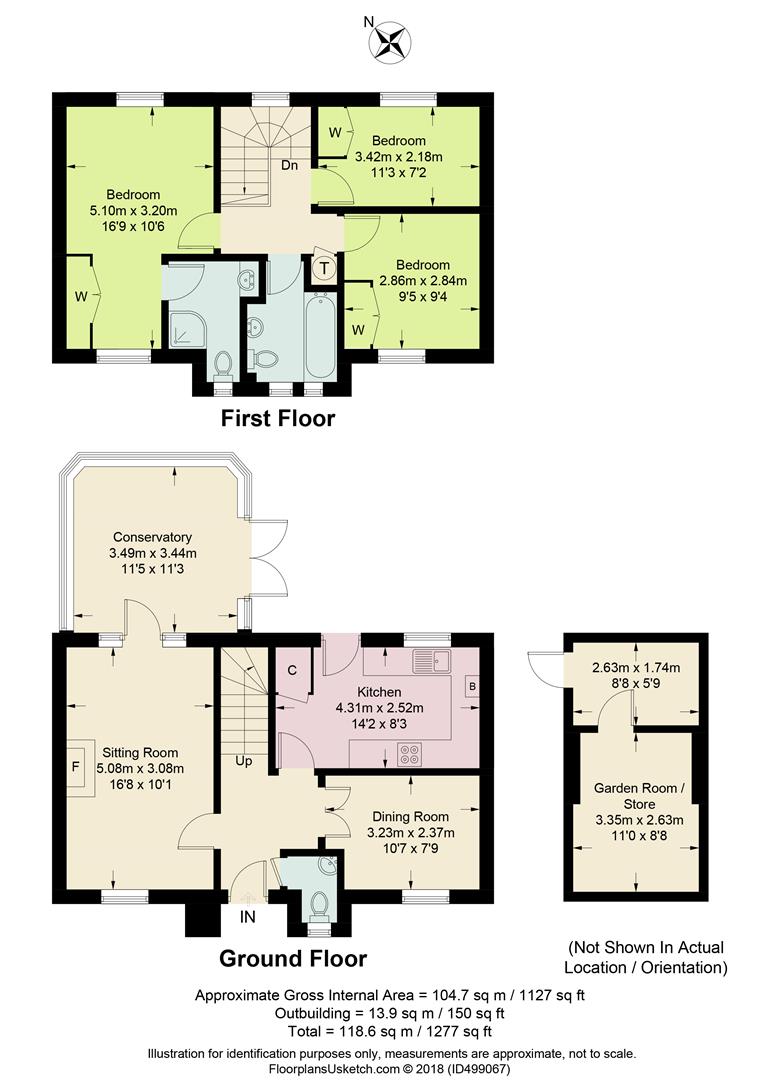Detached house for sale in Shipston-on-Stour CV36, 3 Bedroom
Quick Summary
- Property Type:
- Detached house
- Status:
- For sale
- Price
- £ 329,950
- Beds:
- 3
- Baths:
- 2
- Recepts:
- 3
- County
- Warwickshire
- Town
- Shipston-on-Stour
- Outcode
- CV36
- Location
- Elm Road, Shipston-On-Stour CV36
- Marketed By:
- Sheldon Bosley Knight - Shipston-on-Stour
- Posted
- 2024-03-31
- CV36 Rating:
- More Info?
- Please contact Sheldon Bosley Knight - Shipston-on-Stour on 01608 503922 or Request Details
Property Description
An attractively situated and well presented modern three bedroom detached family house in a popular residential area
An attractively situated and well presented modern three bedroom detached family house in a popular residential area
Shipston On Stour
Is an old market town situated in the southern tip of Warwickshire in an area of undulating farmland close by the Cotswold Hills along the Gloucestershire and Oxfordshire borders. It provides the local shopping centre for many surrounding villages and has a predominantly Georgian High Street which benefits from being away from through traffic. The town also has both a Primary and Secondary School, medical centre and cottage hospital, library and several sports clubs. The main centres for the area are Stratford upon Avon (11 miles), Banbury (14 miles), Warwick (17 miles), Leamington Spa (18 miles). There is a mainline rail service to London from the Cotswold town of Moreton in Marsh (7 miles).
1 Elm Road
Is conveniently situated in a popular residential area towards the southern edge of Shipston on Stour and about half a mile from the town centre and all amenities. The property comprises an attractive and well appointed, modern detached family house, originally built in about 2000, which features gas fired central heating, uPVC double glazing, an excellent double glazed conservatory, polished oak or tiled flooring to much of the ground floor, a low maintenance garden and a detached garage, currently sub-divided to provide a useful garden store/utility and workshop/studio.
On The Ground Floor
A Canopy Porch and part glazed front door opens to the Reception Hall with staircase rising to the first floor and a useful Fitted Cloakroom containing a corner washbasin and WC. A pair of glazed panelled doors also open to a Dining Room. The Attractive Sitting Room overlooks the front and includes a feature open fireplace with a marble inset and hearth set in a painted surround. A glazed door leads to the excellent Double Glazed Conservatory with glazed doors to the sun terrace. The Fitted Kitchen also has a part glazed door to the garden and contains a range of laminated wood wall and floor cabinets with laminated worktops incorporating a sink, electric oven, gas hob and extractor hood, space/plumbing for a washing machine, dishwasher and larder fridge, built-in pantry cupboard and Glow-Worm gas fired central heating boiler.
On The First Floor
Leading off the Central Landing, with a built-in heated airing cupboard and a ceiling hatch to the loft space, is the Principal Bedroom with a fitted double door wardrobe and a well appointed, fully tiled En-Suite Shower Room containing a corner shower cubicle, washbasin and WC. There are Two Good Further Bedrooms, both with fitted wardrobes. The Family Bathroom contains a bath, washbasin and WC
Outside
The property is set back from the road behind a wide gravelled forecourt with a tarmac parking driveway to the side. The Detached Garage is currently “converted” to provide a useful utility/garden store and studio/workshop with air conditioning unit, but could be easily changed back to a garage if preferred. The easily maintained Rear Garden includes a good size paved sun terrace, small lawn and graveled area with timber Garden Shed.
General Information
Services
All mains services are understood to be connected to the property. No tests have been undertaken to the service installations. Interested parties are advised to make their own enquiries and investigations before finalising their offer to purchase. Gas fired central heating.
Tenure & Possession
The property is for sale Freehold with no upward chain
Fixtures & Fittings
All items mentioned in these particulars are included in the sale price, all others are expressly excluded.
Council Tax
We understand that the property has been placed in Band D with Stratford on Avon District Council.
Energy Performance Certificate
Energy efficiency rating: Band D (Current), Band B (Potential). A copy of the full EPC report is available upon request.
Location
From Shipston-on-Stour town centre proceed south along London Road for about ¾ mile before turning right into Holly Road. After a short distance, turn left into Elm Road and the property will be found on the left. Post Code: CV36 4FA
Property Location
Marketed by Sheldon Bosley Knight - Shipston-on-Stour
Disclaimer Property descriptions and related information displayed on this page are marketing materials provided by Sheldon Bosley Knight - Shipston-on-Stour. estateagents365.uk does not warrant or accept any responsibility for the accuracy or completeness of the property descriptions or related information provided here and they do not constitute property particulars. Please contact Sheldon Bosley Knight - Shipston-on-Stour for full details and further information.


