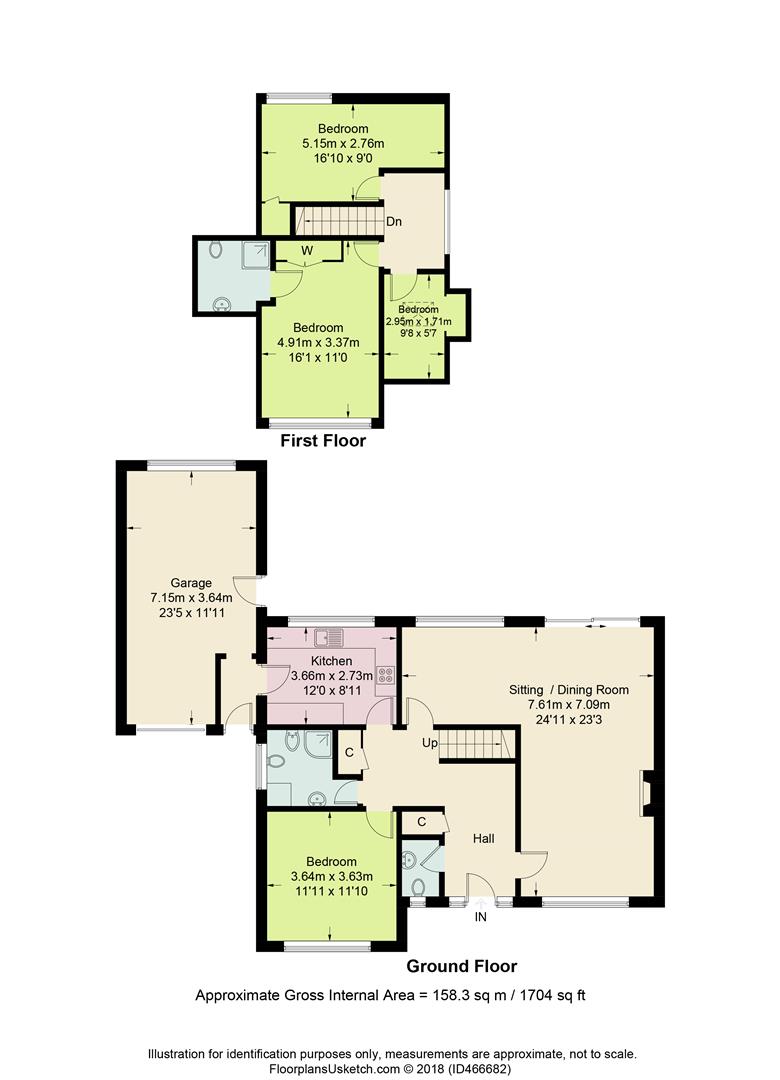Detached house for sale in Shipston-on-Stour CV36, 3 Bedroom
Quick Summary
- Property Type:
- Detached house
- Status:
- For sale
- Price
- £ 425,000
- Beds:
- 3
- Baths:
- 2
- Recepts:
- 2
- County
- Warwickshire
- Town
- Shipston-on-Stour
- Outcode
- CV36
- Location
- Springfield Road, Shipston-On-Stour CV36
- Marketed By:
- Sheldon Bosley Knight - Shipston-on-Stour
- Posted
- 2018-10-25
- CV36 Rating:
- More Info?
- Please contact Sheldon Bosley Knight - Shipston-on-Stour on 01608 503922 or Request Details
Property Description
A deceptively spacious and well presented three bedroom chalet style detached family house of over 1,700 sq ft set in good sized gardens in this popular road convenient for the town centre.
A deceptively spacious and well presented three bedroom chalet style detached family house set in good sized gardens in this popular road convenient for the town centre.
Shipston On Stour
Is an old market town situated in the southern tip of Warwickshire in an area of undulating farmland close by the Cotswold Hills along the Gloucestershire and Oxfordshire borders. It provides the local shopping centre for many surrounding villages and has a predominantly Georgian High Street which benefits from being away from through traffic. The town also has both a Primary and Secondary School, medical centre and cottage hospital, library and several sports clubs. The main centres for the area are Stratford upon Avon (11 miles), Banbury (14 miles), Warwick (17 miles), Leamington Spa (18 miles). There is a mainline rail service to London from the Cotswold town of Moreton in Marsh (7 miles).
Iliad
Enjoys a most attractive position in Springfield Road – a popular and quiet tree lined avenue located within easy access of Shipston town centre. The property is a deceptively spacious, individual, chalet style, detached family house set in good sized gardens and benefitting from about 1,700 sq ft of well presented and flexible accommodation on two floors enjoying gas fired central heating and uPVC double glazing. There is also potential for further extension if required, subject to planning consent.
On The Ground Floor
A Wide Loggia Porch and part glazed front door opens to the Reception Hall with a built-in cloaks cupboard and a useful Fitted Cloakroom containing a washbasin and WC. There is a Spacious “L” Shaped Sitting/Dining Room, which enjoys a dual aspect over the front and rear gardens, having a sliding patio door to the sun terrace, and a wide brick feature fireplace with a quarry tiled hearth and incorporating display/bookshelves. The Fitted Kitchen contains a range of oak fronted wall and floor kitchen cabinets with laminated worktops incorporating a stainless steel one-and-a-half bowl sink, recess for a dishwasher, integrated fridge and freezer, twin Miele electric ovens and ceramic hob, cupboard housing the Viessmann gas fired central heating boiler and connecting door to the Side Entrance Hall with access to the front garden and garage.
Leading from the inner reception hall is a Double Bedroom, and a Bathroom containing a corner shower/bath, washbasin, bidet and WC.
On The First Floor
A staircase from the hall leads up to a Landing, opening from which is the Principal Bedroom having built-in wardrobes and an En-Suite Shower Room with shower cubicle, washbasin and WC. There a second Double Bedroom with a built-in wardrobe having an inner door to the large Eaves Box Room, and a Useful Study/Office.
Outside
The property benefits from a Large Attached Garage having an electric, remote controlled up-and-over door, plumbing for a washing machine and a part glazed door to the rear garden.
The property stands back from the road behind a good sized, mainly gravelled Front Garden, with a dwarf brick boundary wall and parking for several cars. Side gates and pathways to either side lead to the Attractive South Facing Rear Garden. This includes a wide paved sun terrace, Lean-to Greenhouse, raised flower bed, lawn bordered by well stocked flower beds, etc.
General Information
Services
All mains services are understood to be connected to the property. No tests have been undertaken to the service installations. Interested parties are advised to make their own enquiries and investigations before finalising their offer to purchase. Gas fired central heating.
Tenure
The property is for sale Freehold.
Fixtures & Fittings
All items mentioned in these particulars are included in the sale price, all others are expressly excluded.
Council Tax
We understand that the property has been placed in Band F with Stratford on Avon District Council.
Energy Performance Certificate
Energy efficiency rating: Band D (Current), Band C (Potential). A copy of the full EPC report is available upon request.
Location
From Shipston-on-Stour town centre, proceed south on New Street and London Road (A3400) for about ¼ mile before turning right into Furze Hill Road. Take the first right turn into Springfield Road and continue around the bend where the property will be found a short distance along on the right. Post Code: CV36 4EY
Property Location
Marketed by Sheldon Bosley Knight - Shipston-on-Stour
Disclaimer Property descriptions and related information displayed on this page are marketing materials provided by Sheldon Bosley Knight - Shipston-on-Stour. estateagents365.uk does not warrant or accept any responsibility for the accuracy or completeness of the property descriptions or related information provided here and they do not constitute property particulars. Please contact Sheldon Bosley Knight - Shipston-on-Stour for full details and further information.


