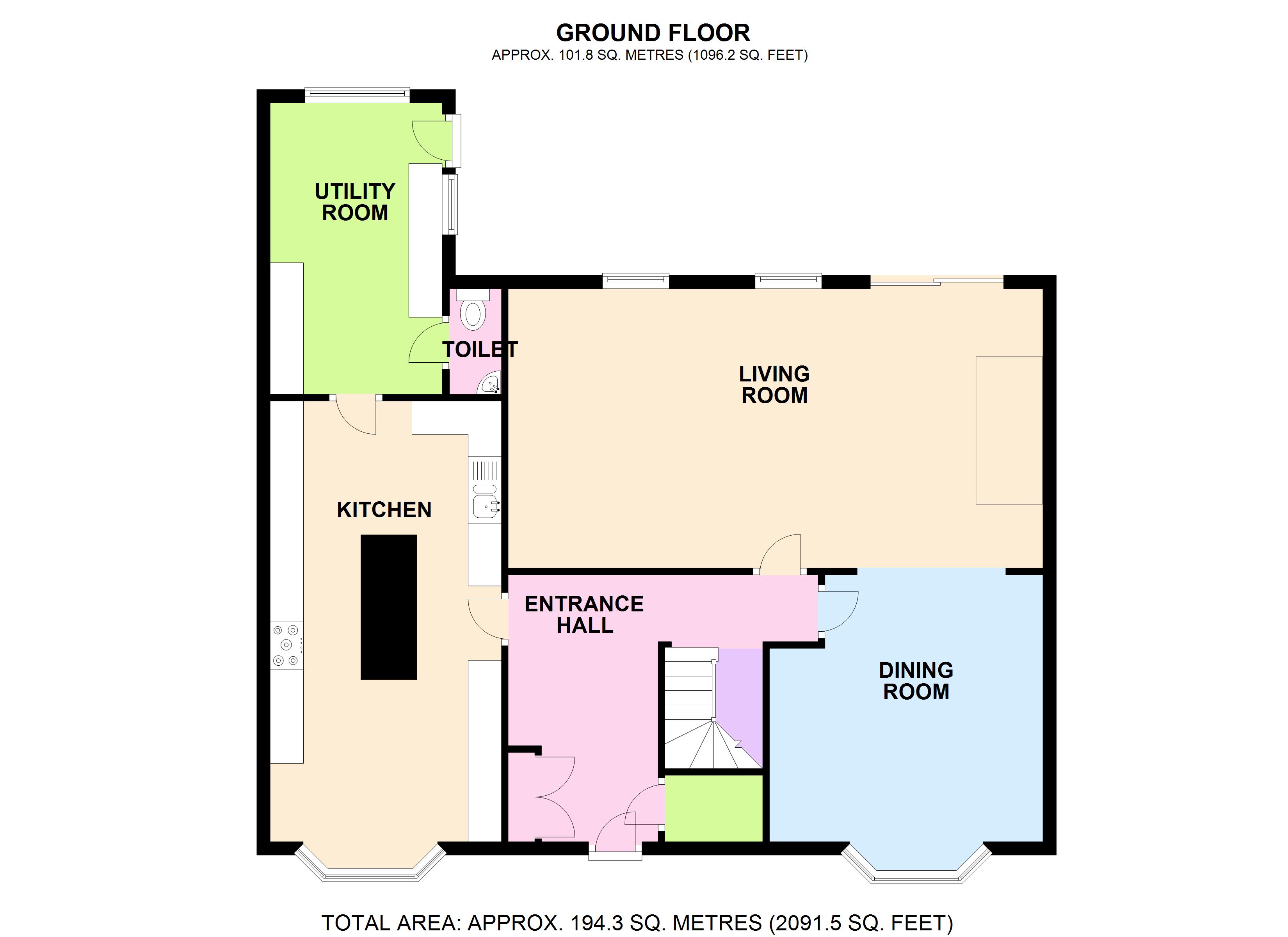Detached house for sale in Shipston-on-Stour CV36, 4 Bedroom
Quick Summary
- Property Type:
- Detached house
- Status:
- For sale
- Price
- £ 650,000
- Beds:
- 4
- Baths:
- 2
- Recepts:
- 1
- County
- Warwickshire
- Town
- Shipston-on-Stour
- Outcode
- CV36
- Location
- Ilmington Road, Blackwell, Shipston-On-Stour, Warwickshire CV36
- Marketed By:
- House Network
- Posted
- 2019-05-13
- CV36 Rating:
- More Info?
- Please contact House Network on 01245 409116 or Request Details
Property Description
Overview
**no upward chain**
House Network have great pleasure in presenting to you this gorgeous and impressive 4 double bedroom detached and extended, spacious family home, immaculately presented throughout. Situated in the lovely Blackwell, a quiet village set in the picturesque countryside of South Warwickshire. The village offers an easy commute to Stratford or Shipton on Stour.
The house features a large open plan living room, dining room, kitchen with dining area, guest w/c, utility room, Impressive master bedroom with ensuite shower room, 3 further double bedrooms and a family bathroom. There is a significantly sized driveway providing substantial off-street parking. Stunning private rear garden.
On approach to the property, we are met with an incredibly spacious driveway, with soft subtle landscaping that frames this really beautiful family home. On entering the property via the main entrance, we step directly into the very spacious hallway, from here we can access the kitchen, living room, dining room, and there are stairs leading to the first floor. The living room is a wonderful large open plan area, featuring an absolutely stunning log burner and patio doors provide access to the rear garden. From the living room leads seamlessly into the dining area. The dining area is fantastic, this room also features a wood burner. The kitchen is very impressive, a fantastic space for entertaining, with plenty of room for a dining table and chairs, positioned nicely in the stunning feature bay window. A free-standing island and plentiful wall and base units provide an abundance of storage. Featuring a gorgeous Range oven, American fridge freezer, dishwasher and underfloor heating. On the ground floor, there is a guest w/c and a utility room with a door proving access to the rear garden.
On the first floor is an exceptional family bathroom featuring a roll top bath and separate corner shower cubicle. The master bedroom is grand featuring, wardrobes, side cabinets and a modern on suite shower room. There are three further double bedrooms, all of which are of a good size making the rooms feel spacious, bright and airy.
The private rear garden is stunning, looking out onto the delightful countryside views. Beautifully landscaped with a lawn area, also featuring a paved patio outdoor dining area, with a roof covering and skylight, bbq, which can be used all year round for alfresco dining or simply a place to relax and enjoy these tranquil surroundings. The garden also features a superb summerhouse, perfect!
Overall this property is truly spectacular, ticks all of the boxes, with its amazing, private location and superb presentation this really is one not to be missed and early viewing is recommended.
Total area coverage: Approx: 2091.5 sq ft
.
Kitchen 21'8 x 11'5 (6.61m x 3.47m)
Fitted with a matching range of base and eye level units with worktop space over, 1+1/2 bowl stainless steel sink, bay window to front, tiled flooring with underfloor heating.
Entrance Hall
Storage cupboard, radiator, tiled flooring.
Dining Room 12'11 x 13'5 (3.93m x 4.10m)
Bay window to front, wooden flooring, open plan.
Living Room 13'9 x 24'11 (4.19m x 7.60m)
open plan, Two windows to rear, radiator, wooden flooring, sliding door.
Toilet
Tiled flooring. With white suite comprising of toilet and hand wash basin.
Utility Room 14'4 x 8'6 (4.37m x 2.58m)
Plumbing for automatic washing machine, space for tumble dryer, window to rear, window to side, radiator, tiled flooring, two doors. Access to rear garden.
Bedroom 4 13'3 x 12'8 (4.05m x 3.85m)
Window to front, radiator, fitted carpet.
Bedroom 3 13'9 x 12'8 (4.18m x 3.85m)
Window to rear, radiator, fitted carpet.
Bathroom
Window to front, radiator, tiled flooring. Comprising of white bathroom suite, vanity unit with w/c and hand wash basin. Separate corner shower cubicle.
Bedroom 2 13'8 x 11'1 (4.16m x 3.38m)
Window to rear, radiator, fitted carpet.
En-suite Shower Room
Radiator, tiled flooring, w/c, hand wash basin in vanity unit, and shower cubicle.
Landing
Window to front, radiator, fitted carpet.
Bedroom 1 27'7 x 10'1 (8.42m x 3.08m)
Window to front, window to rear, two radiators, door.
Outside
Front
Paved driveway with subtle landscaping.
Rear
Hedge to rear, block paved dining area, with seating area and brick-built barbecue area, steps leading down to lawned area garden and summerhouse.
Property Location
Marketed by House Network
Disclaimer Property descriptions and related information displayed on this page are marketing materials provided by House Network. estateagents365.uk does not warrant or accept any responsibility for the accuracy or completeness of the property descriptions or related information provided here and they do not constitute property particulars. Please contact House Network for full details and further information.


