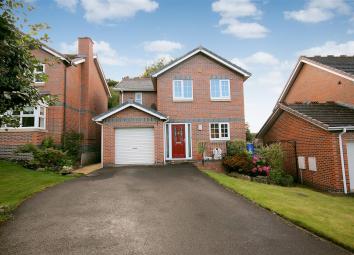Detached house for sale in Sheffield S8, 4 Bedroom
Quick Summary
- Property Type:
- Detached house
- Status:
- For sale
- Price
- £ 335,000
- Beds:
- 4
- Baths:
- 3
- Recepts:
- 2
- County
- South Yorkshire
- Town
- Sheffield
- Outcode
- S8
- Location
- Periwood Close, Sheffield S8
- Marketed By:
- SK Estate Agents
- Posted
- 2024-04-28
- S8 Rating:
- More Info?
- Please contact SK Estate Agents on 0114 287 0660 or Request Details
Property Description
** Open viewing by appointment - Saturday 15th June between 3pm and 4pm **
**Guide Price £335,000-£345,000** sk Estate Agents are delighted to bring to the market for sale and with no chain, this spacious detached family home located in this desirable area and within walking distance of Millhouses Park. Situated at the foot of a quiet cul-de-sac the property is ideally situated for local amenities and boasts a spacious driveway and characterful rear garden. In brief, the property comprises: Entrance hallway, large open plan living space, modern kitchen, conservatory, large landing, master bedroom with en-suite shower room, three further bedrooms, family bathroom, and integrated garage. An early viewing is highly recommended to appreciate the size and standard of accommodation on offer.
Tenure: Freehold
Entrance Hallway
Entrance through front-facing composite part glazed door into entrance hallway. Having laminate flooring, gas central heating radiator, door providing access to integral garage, and carpeted stairs rising to first floor.
Breakfasting Kitchen (4.64m x 2.54m (15'2" x 8'3"))
Front-facing breakfasting kitchen fitted with a good range of modern wall and base units with contrasting work surface. Benefiting from four burner gas hob with extractor above and electric oven beneath, inset sink with mixer tap and drainer, integrated dishwasher, and under floor heating. Having side-facing UPVC double glazed door, front-facing UPVC double glazed window, tile effect flooring, gas central heating radiator, and tiled splashback.
Lounge / Diner (11.91m x 3.40m (39'0" x 11'1"))
Rear-facing lounge/diner made bright and airy by virtue of the large rear-facing UPVC double glazed bay window. Having tile effect laminate flooring with underfloor heating, three gas central heating radiators, and gas fire with marble back, hearth and mantle. Also having sliding patio doors from the dining area providing access to the conservatory.
Conservatory (3.05m x 2.53 (10'0" x 8'3"))
Having tile effect laminate flooring and UPVC double glazed windows to side and rear aspects. Also having TV aerial point and rear-facing UPVC double glazed French doors opening onto the pleasant rear garden.
Downstairs Wc
Fitted with WC and corner sink and having laminate flooring, tiled splash back, extractor fan, and gas central heating radiator.
Landing
Large landing having carpeted flooring, gas central heating radiator, and providing access to loft via hatch.
Master Bedroom (4.34m x 2.70m (14'2" x 8'10"))
Front-facing master bedroom having carpeted flooring, two gas central heating radiators, and two UPVC double glazed windows. Also benefiting from fitted wardrobes and en-suite shower room.
En-Suite Shower Room (1.71m x 1.45m (5'7" x 4'9"))
Fitted with suite comprising: Vanity sink, WC, and tiled shower cubicle with thermostatic shower and glass door. Having cushioned flooring, gas central heating radiator, and side-facing obscured glass window.
Bedroom Two (3.26m x 2.68m (10'8" x 8'9"))
Further double bedroom having carpeted flooring, gas central heating radiator, and rear-facing window. Also having large built-in wardrobes.
Bedroom Three (3.25m x 1.98m (10'7" x 6'5"))
Having carpeted flooring, gas central heating radiator, and rear-facing window. Also having built-in wardrobes.
Bedroom Four (3.25m x 1.90m (10'7" x 6'2"))
Rear-facing and having carpeted flooring, window overlooking the garden, and gas central heating radiator. Also having built-in wardrobes.
Family Bathroom
Fitted with white suite comprising: Bath with electric shower over, vanity sink, and WC. Having cushioned flooring, gas central heating radiator, front-facing obscured glass window, part tiled walls, and extractor fan.
Storage Cupboard
Carpeted and providing useful additional storage.
Airing Cupboard
Housing the immersion heater and providing drying space.
Garage (4.96m x 2.65m (16'3" x 8'8"))
Integrated and having power and lighting.
Outside
To the front of the property the driveway provides off-street parking for numerous vehicles. There is also a pleasant seating area and laid to lawn area.
Beautiful rear garden benefiting from patio seating areas, laid to lawn areas, and waterfall water feature. With a range of mature trees and gate providing access to woodland beyond.
Property Location
Marketed by SK Estate Agents
Disclaimer Property descriptions and related information displayed on this page are marketing materials provided by SK Estate Agents. estateagents365.uk does not warrant or accept any responsibility for the accuracy or completeness of the property descriptions or related information provided here and they do not constitute property particulars. Please contact SK Estate Agents for full details and further information.


