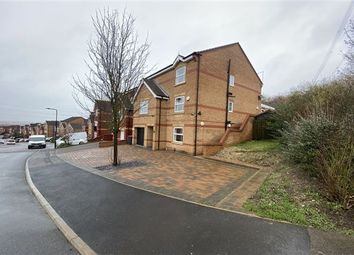Detached house for sale in Sheffield S26, 5 Bedroom
Quick Summary
- Property Type:
- Detached house
- Status:
- For sale
- Price
- £ 325,000
- Beds:
- 5
- Baths:
- 4
- Recepts:
- 1
- County
- South Yorkshire
- Town
- Sheffield
- Outcode
- S26
- Location
- Haigh Moor Way, Aston Manor, Swallownest, Sheffield S26
- Marketed By:
- 2roost
- Posted
- 2024-04-29
- S26 Rating:
- More Info?
- Please contact 2roost on 0114 446 9141 or Request Details
Property Description
2roost are delighted to bring to the market this spacious family home benefiting from a large single storey rear extension providing versatile family accommodation . An internal inspection is the only way to appreciate the size, layout, and quality of this stunningly presented five bedroom detached house which benefits from double glazing, gas central heating, double block paved driveway to front, integral garage, well presented rear garden with decked area and convenient access to local schools, amenities, and M1 motorway. The property briefly comprises: Ground Floor: Entrance hallway, guest bedroom with en-suite shower room. First Floor: Landing, cloakroom/wc, open plan living/dining kitchen, separate utility room, and bedroom four and five. Second Floor: Landing, master bedroom with dressing room and en-suite shower room, two further double bedrooms and modern family bathroom. Outside: Double driveway to the front provides access to the integral garage. Steps rise to the rear garden which is pleasantly presented and consists of a lawn, decked patio area ideal for outdoor entertainment.
The property resides on a substantial corner plot enjoying a private level enclosed rear garden. Aston Manor is well placed or a wide range of local amenities including reputable schooling.
The motorway network is a few minutes drive away, Sheffield and Rotherham centres, together with Rotherham General Hospital are within easy traveling distance.
Accommodation comprises:
* Downstairs Entrance Room : 3.26m x 4.55m (10' 8" x 14' 11")
* Downstairs Shower Room : 1.7m x 1.83m (5' 7" x 6')
* Garage: 2.7m x 5.51m (8' 10" x 18' 1")
* Kitchen: 7.35m x 8.73m (24' 1" x 28' 8")
* Utility: 2.68m x 2.04m (8' 10" x 6' 8")
* WC: 2.79m x 1.09m (9' 2" x 3' 7")
* Bedroom 1: 3.72m x 3.85m (12' 2" x 12' 8")
* Bedroom 1 En-suite: 2.58m x 1.41m (8' 6" x 4' 8")
* walk in wardrobes: 3.72m x 1.76m (12' 2" x 5' 9")
* Bedroom 2: 4.52m x 4.46m (14' 10" x 14' 8")
* Bedroom 3: 2.94m x 4.41m (9' 8" x 14' 6")
* Bedroom 4: 4.1m x 3.4m (13' 5" x 11' 2")
* Bedroom 5: 2.8m x 3.35m (9' 2" x 11')
* Bathroom: 3.03m x 2.12m (9' 11" x 6' 11")
This property is sold on a freehold basis.
Property Location
Marketed by 2roost
Disclaimer Property descriptions and related information displayed on this page are marketing materials provided by 2roost. estateagents365.uk does not warrant or accept any responsibility for the accuracy or completeness of the property descriptions or related information provided here and they do not constitute property particulars. Please contact 2roost for full details and further information.


