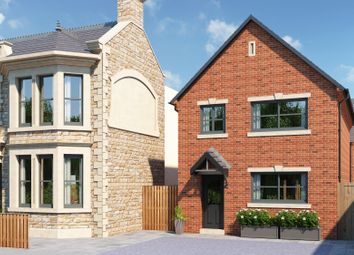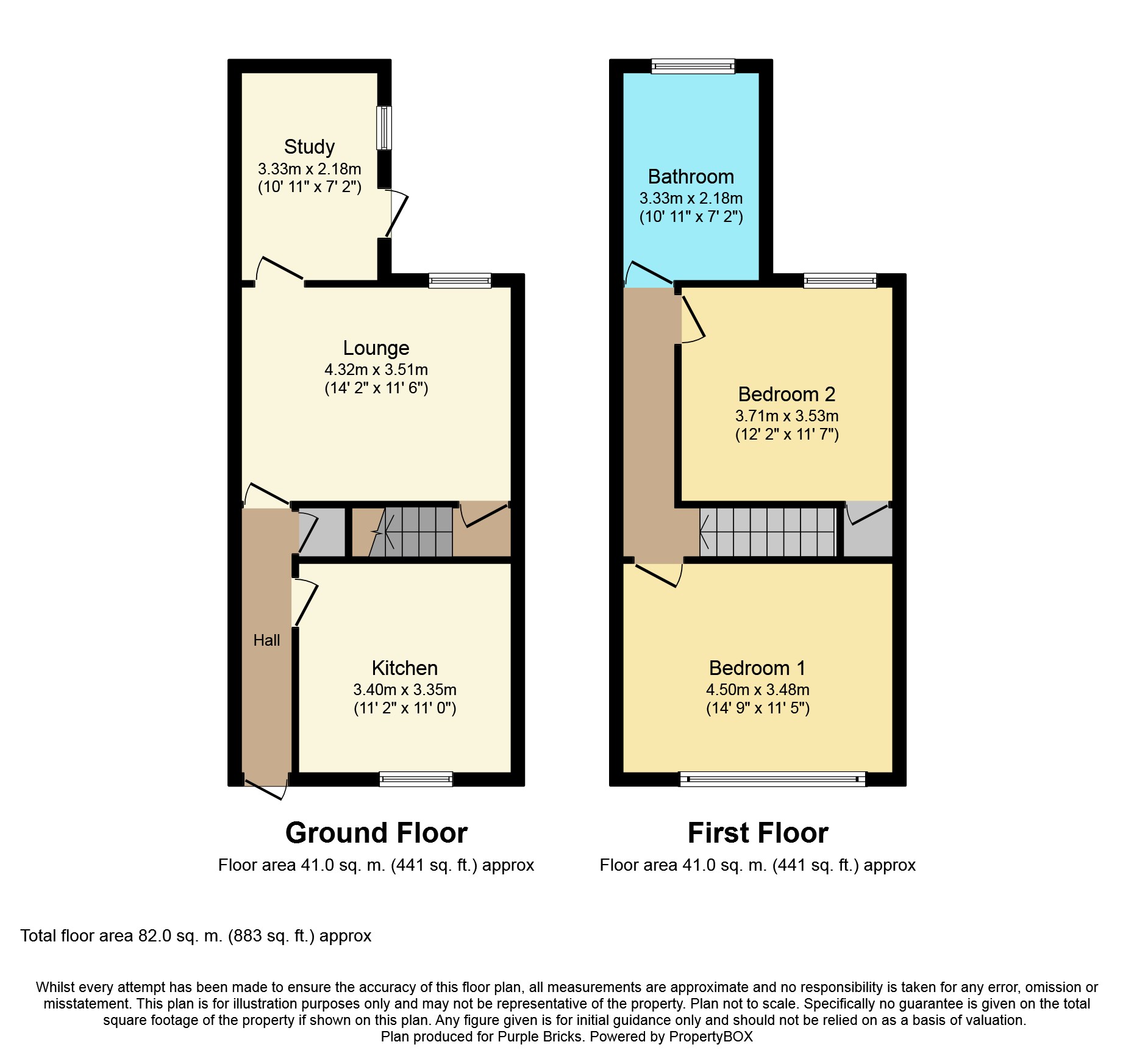Detached house for sale in Sheffield S35, 3 Bedroom
Quick Summary
- Property Type:
- Detached house
- Status:
- For sale
- Price
- £ 265,000
- Beds:
- 3
- Baths:
- 1
- Recepts:
- 1
- County
- South Yorkshire
- Town
- Sheffield
- Outcode
- S35
- Location
- Wortley Road, High Green, Sheffield S35
- Marketed By:
- Morfitt Smith - Sales
- Posted
- 2024-04-26
- S35 Rating:
- More Info?
- Please contact Morfitt Smith - Sales on 0114 488 9795 or Request Details
Property Description
Video Tour is of the show home depicting the quality of the development. The Levisham is the last new Build on this exclusive development and is a unique detached three-bedroom family home. The developer will pay stamp duty and the rear garden is to be turfed ready as a move in home. As it is the only home of its type on this highly popular development we will expect to receive a lot of interest in this home.
Boasting a stunning designer kitchen, a rear-facing living area and three sizeable bedrooms, the Levisham is a beautiful detached home perfect for first time buyers and growing families alike.
The Levisham is a unique detached three-bedroom family home in High Green, Sheffield. As it is the only home of its type on this highly popular development, we are expecting to see a lot of interest in this exclusive home.
Boasting a stunning designer kitchen, a rear-facing living area and three sizeable bedrooms, the Levisham is a beautiful detached home perfect for first time buyers and growing families alike.
The front-facing, u-shaped designer kitchen opens up from a spacious hallway, and the fully-fitted set comes complete with integrated modern appliances and contemporary under-cabinet downlights. This gorgeous home is flooded with a wealth of natural light, with large windows throughout and a spacious rear-facing living room featuring beautiful French doors that open up to a landscaped garden and patio.
Upstairs, the Levisham presents three generous double bedrooms, a sizeable linen closet and a stunning designer family bathroom complete with bespoke taps and polished chrome downlights.
Specification Kitchen
• Fully-fitted designer kitchen with soft-close cabinets
• Integrated oven, fridge freezer and dishwasher
• Premium 40mm worktop with upstand
• 4-ring gas burner and stainless steel cooker hood
• Stainless steel 1.5 bowl sink with mixer tap
• Contemporary under-cabinet downlights
Bathroom & WC
• Designer bathroom suite with bespoke taps
• Vanity unit to bathroom & WC
• Polished chrome downlights
• Half-height wall tiling to bathroom
• Shaver/charger socket
Windows & Doors
• Intelligent double glazing
• Anthracite colour window frames, white on the inside
• Designer white panelled doors
• Black front door with chrome letter plate
• French doors to rear
Heating
• High-efficiency a-rated combi boiler
• Stelrad radiators with trv controls
Communication & Networking
• TV points and telecoms point
External Features
• Low-maintenance soffits and fascias
• Turf to front gardens
• External light to porch
• Patio to rear
• External tap to the rear
Decor
• Emulsion to walls and ceiling
• Gloss to woodwork
Parking Facilities
• Driveway
Property Location
Marketed by Morfitt Smith - Sales
Disclaimer Property descriptions and related information displayed on this page are marketing materials provided by Morfitt Smith - Sales. estateagents365.uk does not warrant or accept any responsibility for the accuracy or completeness of the property descriptions or related information provided here and they do not constitute property particulars. Please contact Morfitt Smith - Sales for full details and further information.


