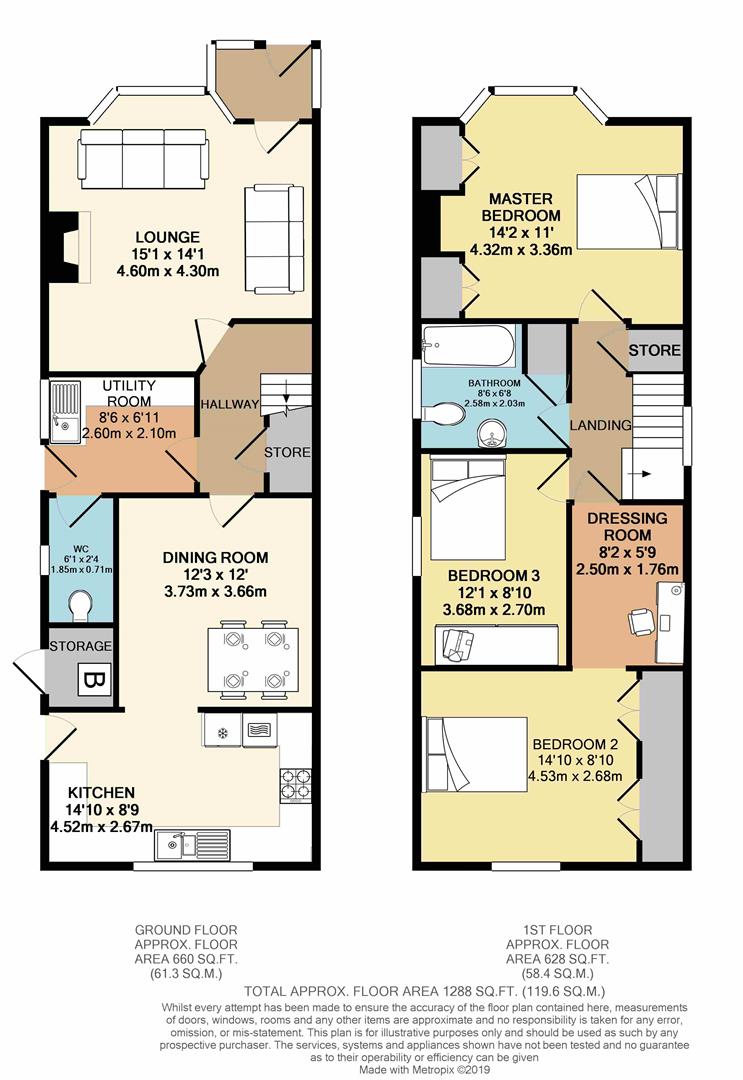Detached house for sale in Sheffield S8, 3 Bedroom
Quick Summary
- Property Type:
- Detached house
- Status:
- For sale
- Price
- £ 240,000
- Beds:
- 3
- Baths:
- 1
- Recepts:
- 2
- County
- South Yorkshire
- Town
- Sheffield
- Outcode
- S8
- Location
- Greenfield Road, Sheffield S8
- Marketed By:
- SK Estate Agents
- Posted
- 2024-04-13
- S8 Rating:
- More Info?
- Please contact SK Estate Agents on 0114 287 0660 or Request Details
Property Description
** Open viewing by appointment Saturday 15th June 12PM - 1PM **
** Guide price: £240,000 - £250,000 **
sk Estate Agents are pleased to offer to the market for sale and with no chain this spacious, three bedroom, detached property situated in the highly popular neighbourhood of Greenhill, close to a host of local shops, excellent transport links, good primary and secondary schools, and just a short distance from Graves Park. An ideal purchase for a growing family or first-time buyer, the accommodation briefly comprises: Entrance porch, lounge, inner hallway, utility room, downstairs WC, dining room, kitchen, three double bedrooms with one having a dressing room, family bathroom, and well-maintained gardens to the front and rear. A viewing is highly advised to appreciate the size and standard of property on offer.
Tenure: Freehold
Entrance Porch
Entry through front-facing UPVC double glazed door into the bright and welcoming porch, featuring cushioned flooring, and multi-aspect UPVC double glazed windows.
Lounge (4.60m x 3.44m (4.31m into bay) (15'1" x 11'3" (14')
A well-proportioned reception room offering plentiful space for living room furniture and having laminate flooring, UPVC stained glass double glazed bay window, UPVC double glazed window, picture rails, decorative ceiling coving and rose, feature fireplace with gas fire, and a TV aerial point.
Inner Hallway
A well-presented inner hallway providing access to the lounge, utility room, and dining room. Featuring carpeted flooring, gas central heating radiator, dado rails, coat hooks, storage cupboard under stairs, and a carpeted staircase rising to the first floor.
Utility Room (2.08m x 2.59m (6'10" x 8'6" ))
A useful utility space having a good range of fitted wall and base units with complimentary worktops over incorporating sink and drainer. Having space and plumbing for a washing machine, tiled flooring, side-facing UPVC double glazed window, and side-facing UPVC double glazed door providing side access.
Downstairs Wc (1.85m x 0.71m (6'1 x 2'4 ))
Having cushioned flooring, tiled splashback, WC, and side-facing obscured timber framed glazed window.
Dining Room (3.73m x 3.71m (12'3" x 12'2))
A well-appointed reception room which can be used as a family dining room or additional sitting room. Benefiting from laminate flooring, gas central heating radiator, and a TV/aerial point.
Kitchen (4.52m x 2.67m (14'10" x 8'9"))
A spacious kitchen offering an excellent range of fitted wall and base units with complimentary worktops over incorporating four ring gas hob, and stainless steel sink and drainer with chrome swan-neck mixer tap. Benefiting from laminate flooring, tiled splashbacks, rear-facing double glazed window overlooking the garden, wine rack, fan assisted oven, gas central heating radiator, and space for a dishwasher and freestanding fridge/freezer. A timber framed door opens out to the side of the property.
Landing
A good-sized carpeted landing having carpeted flooring, side-facing timber glazed window, dado rail, and a useful storage cupboard over the staircase.
Master Bedroom (4.32m x 3.35m (14'2 x 11'))
A beautifully presented double bedroom made bright and airy through the large front-facing UPVC double glazed bay window with stained glass. Benefiting from fully fitted wardrobes, fitted dressing table, carpeted flooring, and gas central heating radiator.
Bedroom Two (4.52m x 2.69m (14'10 x 8'10))
A well-presented double bedroom having a private dressing area featuring carpeted flooring, fitted wardrobes, corner wash hand basin, two gas central heating radiators, and a rear-facing double glazed timber framed window providing far reaching views across the valley.
Bedroom Three (3.68m x 2.69m (12'1 x 8'10 ))
A good-sized and well-appointed double bedroom having carpeted flooring, gas central heating radiator, decorative picture rails, and a large side-facing double glazed window providing ample natural light.
Bathroom (2.59m x 2.03m (8'6 x 6'8))
A spacious family bathroom with white suite comprising: Low flushing WC, pedestal wash basin, and bath with thermostatic rain shower over and glass shower screen. Benefiting from cushioned flooring, side-facing UPVC double glazed obscured window, heated towel rail, airing cupboard, and tiling to the splashback.
Outside
At the front of the property is a low-maintenance garden laid with wood chippings with further access to the front and side of this delightful home.
At the rear of the property is a large private garden laid to lawn and having a large outdoor family dining area laid with decking, mature hedges, and shrubs.
Property Location
Marketed by SK Estate Agents
Disclaimer Property descriptions and related information displayed on this page are marketing materials provided by SK Estate Agents. estateagents365.uk does not warrant or accept any responsibility for the accuracy or completeness of the property descriptions or related information provided here and they do not constitute property particulars. Please contact SK Estate Agents for full details and further information.


