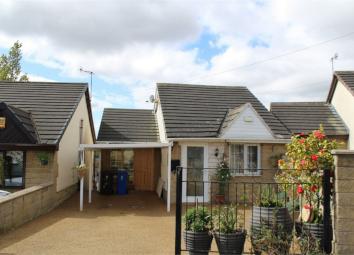Detached house for sale in Sheffield S5, 2 Bedroom
Quick Summary
- Property Type:
- Detached house
- Status:
- For sale
- Price
- £ 119,995
- Beds:
- 2
- County
- South Yorkshire
- Town
- Sheffield
- Outcode
- S5
- Location
- Granby Road S5, Sheffield, South Yorkshire
- Marketed By:
- Pinks Homes Sheffield
- Posted
- 2024-03-31
- S5 Rating:
- More Info?
- Please contact Pinks Homes Sheffield on 0114 488 9593 or Request Details
Property Description
Don't miss this spacious detached home! No chain. Freehold.
Be the first to view this lovely two bedroom property set in the popular Firth Park area of Sheffield within distance of reputable local schools, the centre of Firth Park with an abundance of shops, restaurants, banks, public library and lovely park lands, as well as regular public transport links in and around Sheffield. Being priced to sell it must be viewed to fully appreciate the size of the accommodation on offer, its ready to be snapped up. Viewing highly recommended! Call Pinks today on !
Entrance Hallway
Spacious entrance hall providing a lovely welcome for your visitors, having neutral decoration finished with plaster coving, laminate flooring, over stairs cupboard providing storage space. Provides access to the loft which is part boarded for storage and the staircase descends to the ground floor.
Master Bedroom
This well presented spacious master bedroom is neutrally decorated with feature wall and carpeted flooring. Having built in shelving and hanging space with space available for you to install your own storage solutions if required. A rear facing window allows great views and brings plenty of light to this lovely room.
Bedroom Two
The front aspect second bedroom is another double in size finished in contemporary style with plaster coving and laminate flooring. Space is available to allow for you to install your own storage solutions if required.
Bathroom
Fantastic family bathroom finished to a high standard boasting a modern wash bowl with mixer tap and glass stand, shower cubicle with thermostatic shower, bath and a wall hung vanity WC unit. The room is fully tiled with black tiled effect laminate flooring, ceiling down lighters and a chrome finished heated towel rail. A side obscure aspect to allow for ventilation and light.
Lounge/Diner
Relax and entertain your guests in this spacious well presented lounge/diner. The lounge is neutrally decorated with feature wall finished with plaster coving and laminate flooring. The room comes fitted with television aerial, telephone point and gives access to a useful under stairs storage cupboard. The dining area offers a pleasant area to dine with ample space for a dining suite of your choice. Sliding French doors give access to the sun room.
Sun Room
Versatile room finished in neutral décor with ceiling down lighters and laminate flooring. Rear aspect allows great views and natural light into the room.
Kitchen
Lovely modern kitchen comprising a range of white high shine finished wall and base units with black roll edge work tops inset with a one and half bowl sink with mixer tap. The room is fully tiled with decorative pattern, ceiling down lighters and ceramic tiles are laid to the floor. This lovely kitchen is complete with a built in stainless steel electric fan oven, 4 ring electric hob with stainless steel extractor above and a an integrated fridge and freezer. Access into the utility room.
Utility Room
With rear aspect finished in neutral décor with tiled effect laminate flooring and ceiling down lighters. Plumbing and space for a washing machine and tumble dryer. External side door gives access to the garden.
Conservatory
Situated on the decked patio area, great place to relax and entertain.
Exterior & Garden
To the front of the property is a pebbled driveway providing of road parking and leading to the garage conversion, this is a versatile room which is still in the process of work. You can access the rear of the property down the side or rear steps. To the rear of the property is a lovely decked area perfect for outdoor entertaining with access to the conservatory. Situated under the house is the basement with rear aspect providing a vast amount of storage space.
Additional Information
All measurements are approximate. None of the services, fittings or appliances (if any), heating installations, plumbing or electrical systems have been tested and no warranty is given as to their working ability. Although these particulars are thought to be materially correct their accuracy cannot be guaranteed and they do not form part of any contract.
The Offer Procedure
If you are interested in offering on this property please contact Pinks Homes on where a member of staff will be happy to help and guide you through the procedure.
Property Location
Marketed by Pinks Homes Sheffield
Disclaimer Property descriptions and related information displayed on this page are marketing materials provided by Pinks Homes Sheffield. estateagents365.uk does not warrant or accept any responsibility for the accuracy or completeness of the property descriptions or related information provided here and they do not constitute property particulars. Please contact Pinks Homes Sheffield for full details and further information.


