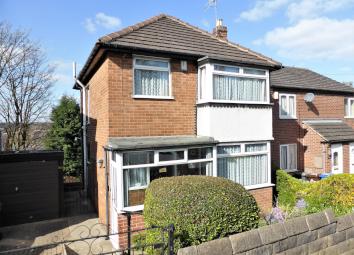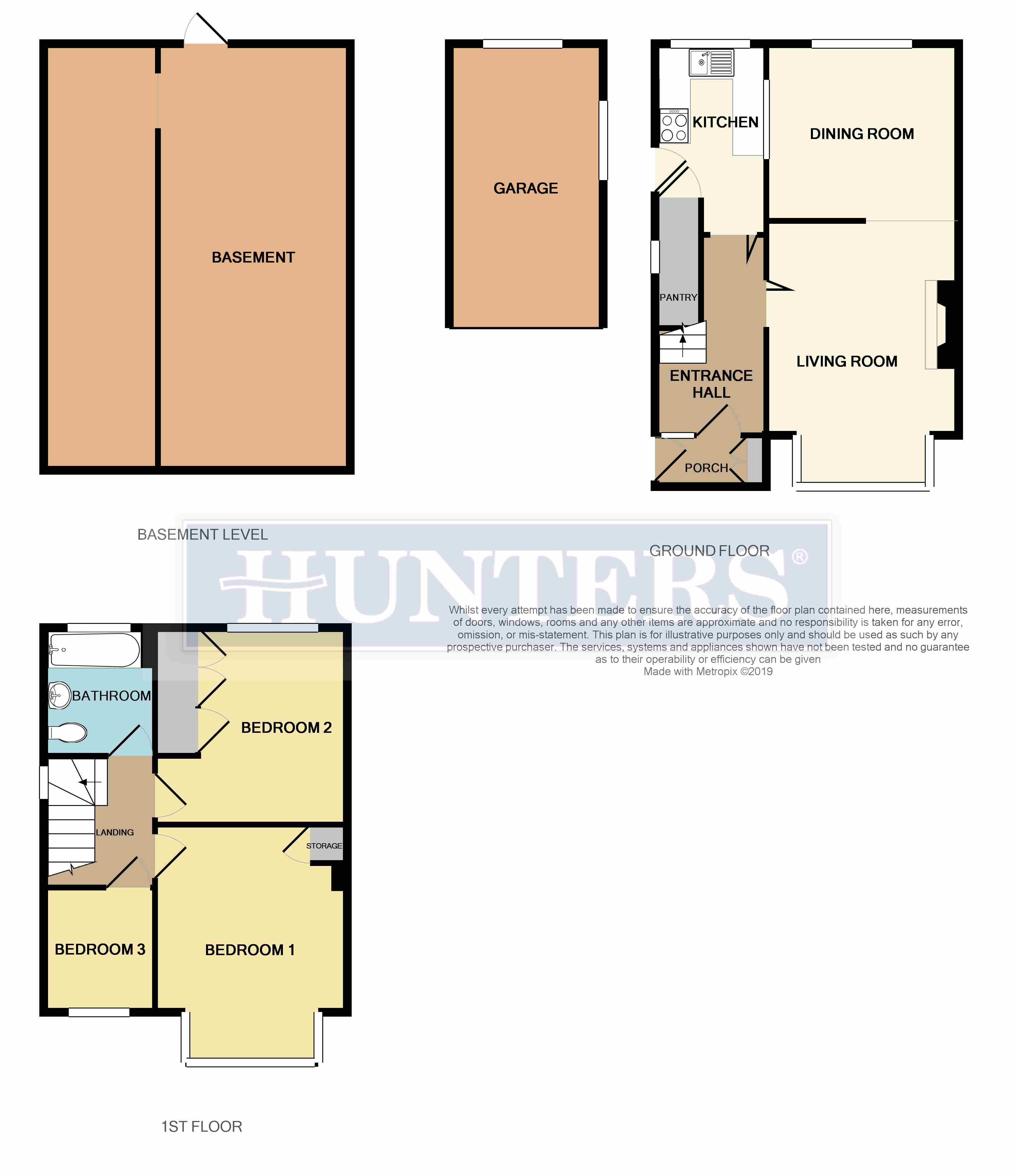Detached house for sale in Sheffield S5, 3 Bedroom
Quick Summary
- Property Type:
- Detached house
- Status:
- For sale
- Price
- £ 110,000
- Beds:
- 3
- County
- South Yorkshire
- Town
- Sheffield
- Outcode
- S5
- Location
- Bevercotes Road, Sheffield S5
- Marketed By:
- Hunters - Chapeltown
- Posted
- 2019-04-06
- S5 Rating:
- More Info?
- Please contact Hunters - Chapeltown on 0114 446 9201 or Request Details
Property Description
Guide price £110,000 - £120,000. No upward chain. Step inside this incredibly spacious 3 bedroom detached property, set over three floors. Plenty of potential and plenty of storage! This generously sized property is located within walking distance of an array of local amenities including shops, library and three parks, surrounded by reputable schools and a 6th Form College, serviced by good public transport routes, minutes away from the Northern General Hospital and with direct roads leading to Sheffield, Rotherham and the M1. The property boasts generous dimensions, great views across Sheffield, a large basement with scope to convert, scope to reconfigure the layout on the ground floor to suit your needs. With off road gated parking including a detached garage, well maintained, colourful gardens and with no upward chain it is ready and waiting for you to put your stamp on it! The property comprises entrance porch, entrance hallway, living room/dining room, kitchen, three good sized bedrooms, family bathroom and large basement. Must be viewed to be truly appreciated! Book now to avoid disappointment!
Entrance porch
2.72m (8' 11") x 0.81m (2' 8")
Through a glazed uPVC door into the entrance porch, a perfect place for muddy wellies or paws, offering a great cloakroom space if desired, comprising lighting, sockets, uPVC windows and glazed wooden door leading into the entrance hallway.
Entrance hall
3.53m (11' 7") x 1.90m (6' 3")
A roomy entrance hall, making a great impression on any guest, comprising storage heater, telephone point, glazed window into the porch, stairs rising to the first floor and doors leading to the living room and kitchen.
Living area
3.68m (12' 1") x 3.30m (10' 10") (not including the bay)
A light an airy living space, drenched in natural light through a large front facing uPVC window with window seat, also boasting a gas fire giving a great focal point to the room, aerial point and opening out into the dining area, creating a great social space.
Dining area
3.30m (10' 10") x 3.00m (9' 10")
A spacious dining room, separated from the living room with a small decorative glass brick divide, a large uPVC window overlooks the garden with far reaching views, also comprising storage heater and glass service hatch/window into the kitchen.
Kitchen
3.23m (10' 7") x 1.90m (6' 3") (at widest points)
A bright kitchen offering an array of cream wooden cupboards, cream marble effect work surfaces. Space and plumbing for all appliances such as a gas cooker, washing machine and fridge. Built in stainless steel sink and drainer with matching mixer tap, a door way leads to a large pantry with window offering plenty of extra storage space, uPVC window and a beautiful, decorative solid wood door leads to the exterior.
Landing
With doors leading to all bedrooms and bathroom, also comprising uPVC window and loft hatch with pull down ladders leading to a fully boarded loft with plug in light.
Bedroom 1
3.33m (10' 11") x 3.23m (10' 7") (not including the bay)
A large double bedroom flooded with natural light through a front facing uPVC bay window, also comprising storage heater, telephone point and built in storage cupboard.
Bedroom 2
3.38m (11' 1") x 3.33m (10' 11")
A further good sized double bedroom, benefiting from a wall of fitted wardrobes, also comprising storage heater and large uPVC window offering views for miles.
Bedroom 3
2.13m (7' 0") x 1.90m (6' 3")
A good sized single bedroom, or nursery or home office maybe, comprising front facing uPVC window.
Loft
Loft hatch with pull down ladder for access, fully boarded for storage.
Bathroom
2.21m (7' 3") x 1.90m (6' 3")
A generously sized family bathroom, tiled in white, comprising bath with electric shower over, pedestal sink, low flush WC, storage heater and frosted uPVC window.
Basement
7.32m (24' 0") x 5.26m (17' 3")
The possibilities are endless with this spectacular basement room, offering plenty of storage space, but has the potential to be converted into a room if required, as other houses have already done on the street. Comprising water tap, lighting and sockets.
Garage
4.88m (16' 0") x 2.64m (8' 8")
Comprising up and over door and two single glazed windows.
Exterior
To the front of the property is a well maintained, walled garden, with a small lawn surrounded by well established plants and shrubs adding bursts of colour and adding to the kerb appeal. A gated block paved driveway offers off road parking along with a detached single garage. Steps lead down to the rear garden, a well landscaped and manicured sun trap, mainly laid to lawn, with a concrete patio area perfect for entertaining in the summer months, summer house, pond, all surrounded by well stocked flower beds, established trees and privet hedges adding to the privacy.
Property Location
Marketed by Hunters - Chapeltown
Disclaimer Property descriptions and related information displayed on this page are marketing materials provided by Hunters - Chapeltown. estateagents365.uk does not warrant or accept any responsibility for the accuracy or completeness of the property descriptions or related information provided here and they do not constitute property particulars. Please contact Hunters - Chapeltown for full details and further information.


