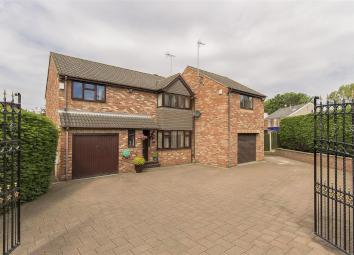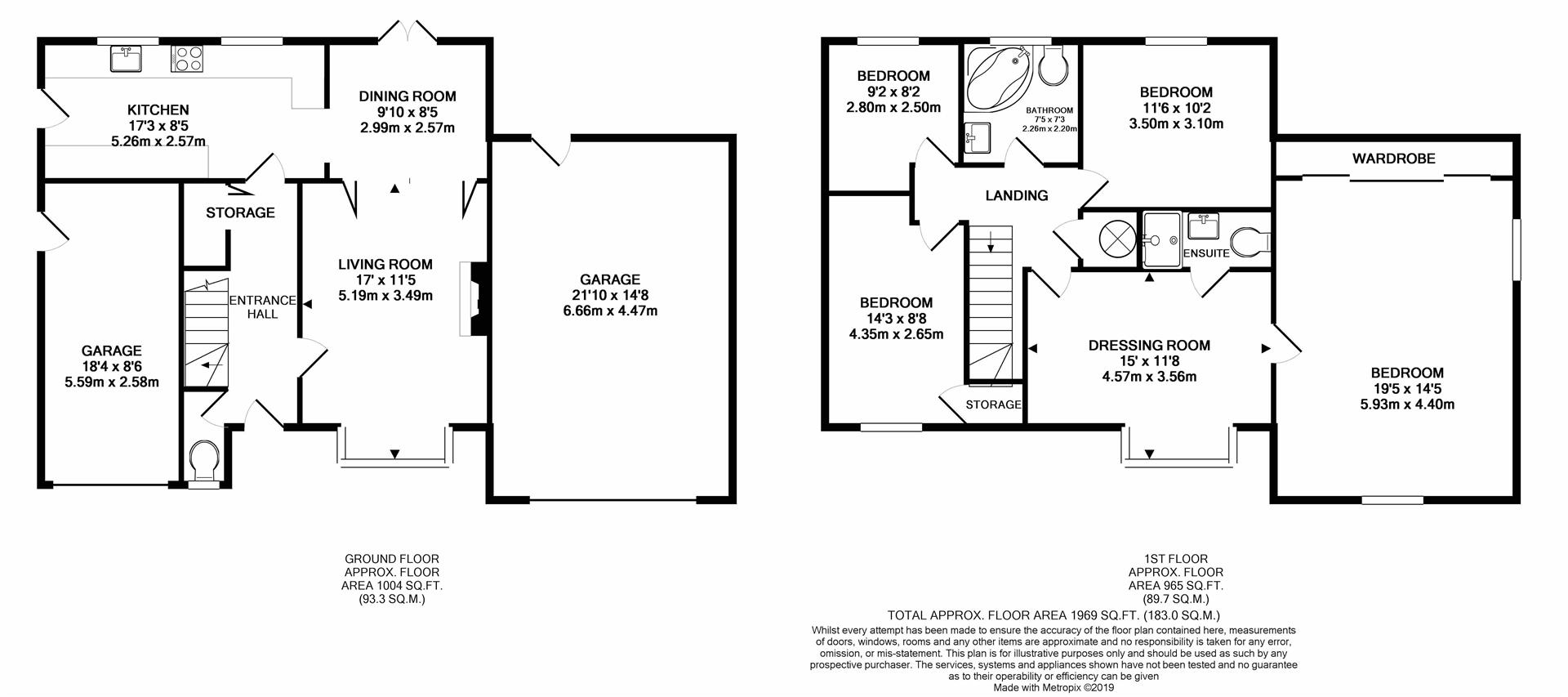Detached house for sale in Sheffield S21, 4 Bedroom
Quick Summary
- Property Type:
- Detached house
- Status:
- For sale
- Price
- £ 275,000
- Beds:
- 4
- Baths:
- 2
- Recepts:
- 2
- County
- South Yorkshire
- Town
- Sheffield
- Outcode
- S21
- Location
- Emmett Carr Lane, Renishaw, Sheffield S21
- Marketed By:
- Wilkins Vardy
- Posted
- 2024-04-29
- S21 Rating:
- More Info?
- Please contact Wilkins Vardy on 01246 580064 or Request Details
Property Description
Guide price: £275,000 to £285,000 - spacious extended family home with potential
This impressive four bedroomed, two 'bathroomed' extended family home offers generously proportioned and tastefully appointed living space, which includes a superb master suite with spacious bedroom, dressing room and en-suite and two garages, one of which could be further altered to create additional habitable space (Subject to obtaining all necessary consents).
The property is situated in this desirable residential neighbourhood, within Eckington School catchment and is conveniently situated for the local amenities in Renishaw and for access to the M1 Motorway.
General
Gas central heating (Ideal Classic Boiler)
Mahogany effect uPVC double glazed windows and doors
Security system and CCTV installed
Gross internal floor area - 183.0 sq.M./1969 sq.Ft.
(Including garages)
Council Tax Band - D
Secondary School Catchment Area - Eckington School
On The Ground Floor
Entrance Hall
Having a tiled floor and built-in storage area. A staircase rises to the First Floor accommodation.
Cloaks/Wc
Having a 2-piece suite comprising pedestal wash hand basin with tiled splashback and low flush WC.
Tiled floor.
Living Room (5.18m x 3.48m (17'0 x 11'5))
A generous bay fronted reception room, having a feature marble fireplace with fitted living flame coal effect gas fire.
Two sets of bi-fold doors give access into the ...
Dining Room (3.00m x 2.57m (9'10 x 8'5))
A rear facing reception room having a tiled floor with under floor heating and French doors which overlook and open onto the patio.
An open archway leads through into the ...
Kitchen (5.26m x 2.57m (17'3 x 8'5))
Being part tiled and fitted with a range of mid oak wall, drawer and base units with granite work surfaces over.
Inset sink with mixer tap.
Integrated appliances to include washing machine, dishwasher and fridge/freezer.
Space is also provided for a wine cooler and range cooker with stainless steel splashback and fitted extractor over.
Downlighting and tiled floor with under floor heating
On The First Floor
Landing
Having a built-in airing cupboard housing the hot water cylinder, and loft access hatch.
Master Bedroom Suite
Dressing Room (4.57m x 3.56m (15'0 x 11'8))
A good sized bay fronted room with laminate flooring and a door leading through into the extension and a further door giving access to the ...
En Suite Shower Room
Being part tiled and having a walk-in shower area with electric shower, wash hand basin and low flush WC.
Vinyl flooring.
Master Bedroom (5.92m x 4.39m (19'5 x 14'5))
A most generous dual aspect room, having a range of built-in wardrobes with sliding mirror doors along one wall.
Laminate flooring and loft access hatch.
Bedroom Two (4.34m x 2.64m (14'3 x 8'8))
A front facing double bedroom having a range of fitted bedroom furniture to include wardrobes, over bed storage units and drawers.
This room also has a built-in over stairs storage cupboard.
Bedroom Three (3.51m x 3.10m (11'6 x 10'2))
A rear facing double bedroom.
Bedroom Four (2.79m x 2.49m (9'2 x 8'2))
A good size rear facing single bedroom.
Family Bathroom
Being part tiled and fitted with a white 3-piece suite comprising panelled corner bath with bath/shower mixer taps, pedestal wash hand basin and low flush WC.
Vinyl flooring and LED downlighting.
Outside
Double electric gates to the front of the property open to give access onto a generous block paved drive, providing caravan standing/off road parking for several vehicles and leading to the two garages.
Side gates gives access to the enclosed, low maintenance west facing rear garden which comprises a paved patio, decorative slate and gravel beds with circular paved seating area.
Property Location
Marketed by Wilkins Vardy
Disclaimer Property descriptions and related information displayed on this page are marketing materials provided by Wilkins Vardy. estateagents365.uk does not warrant or accept any responsibility for the accuracy or completeness of the property descriptions or related information provided here and they do not constitute property particulars. Please contact Wilkins Vardy for full details and further information.


