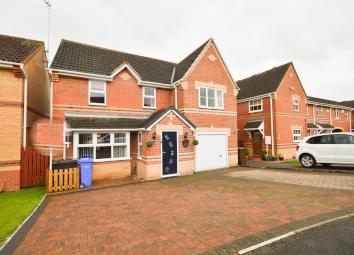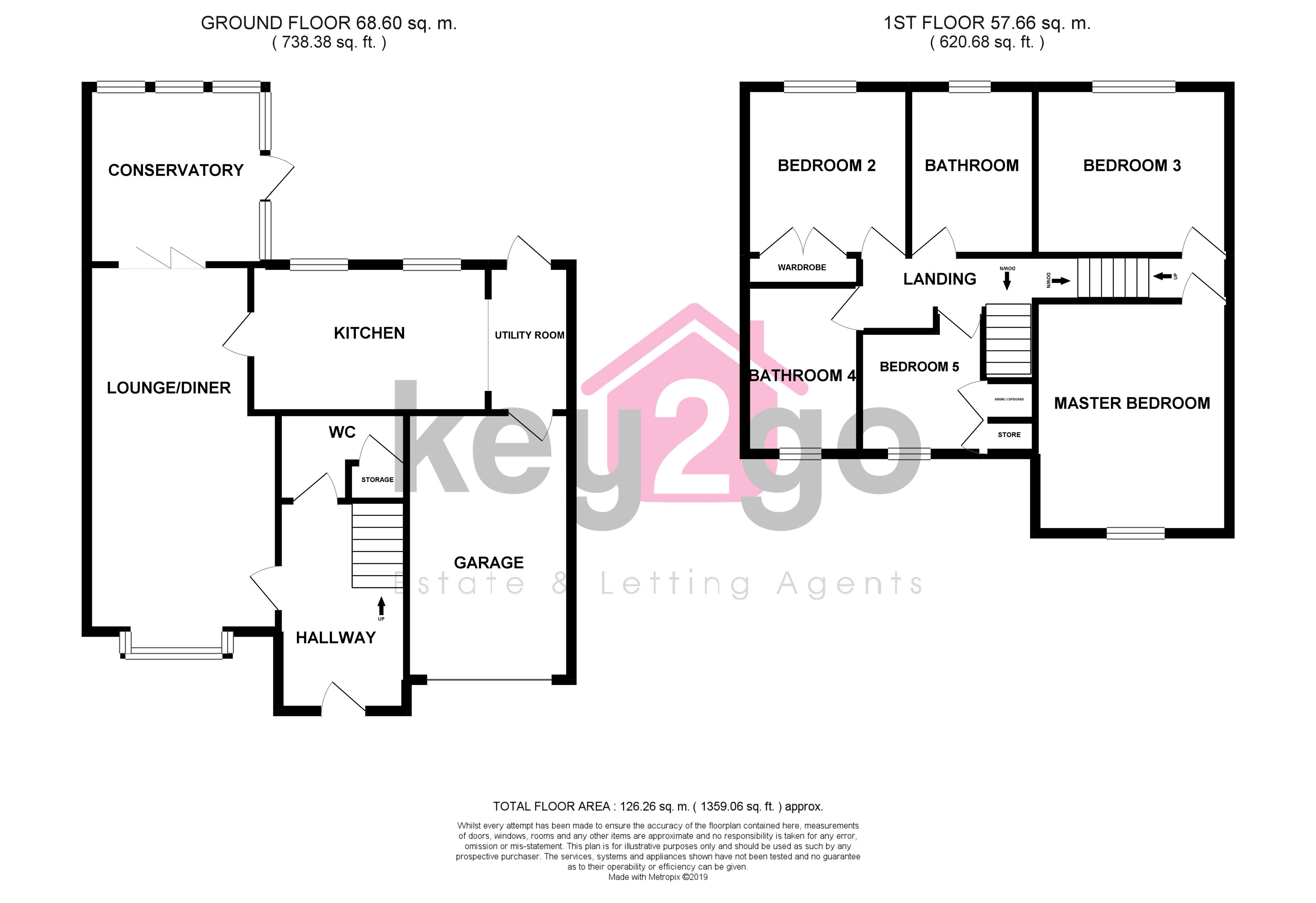Detached house for sale in Sheffield S20, 5 Bedroom
Quick Summary
- Property Type:
- Detached house
- Status:
- For sale
- Price
- £ 325,000
- Beds:
- 5
- Baths:
- 1
- County
- South Yorkshire
- Town
- Sheffield
- Outcode
- S20
- Location
- Bright Meadow, Halfway, Sheffield S20
- Marketed By:
- Key2go Estate & Letting Agents
- Posted
- 2024-04-27
- S20 Rating:
- More Info?
- Please contact Key2go Estate & Letting Agents on 0114 230 0668 or Request Details
Property Description
Summary ** guide price £325,000 - £335,000 ** Call Key2go today to arrange your viewing for this modern and spacious five bedroomed detached property which is situated in a quiet cul-de-sac on a highly sought after estate in Halfway. Having downstairs WC, conservatory and utility room. Benefiting from off road parking, a garage and a low maintenance rear garden. The property is also well positioned for fantastic local amenities and is within close proximity to main transport links. With great road links to the M1 Motorway and Sheffield City Centre. Close to a good choice of local schools, this property would make the ideal family home!
Hallway Enter through composite door into hallway with feature wallpapered wall, laminate flooring, smoke alarm and central heating thermostat. Two ceiling lights, two radiators and window. Stairs to first floor landing and doors to downstairs WC and lounge/diner.
Downstairs WC 5' 0" x 7' 2" (1.54m x 2.20m) Comprising of back to the wall vanity unit with wash basin and WC. Fully tiled walls, laminate flooring and radiator. Door to storage cupboard.
Lounge/diner 20' 9" x 10' 9" (6.34m x 3.30m) A bright and spacious lounge/diner with tasteful decor and laminate flooring. Two ceiling lights, two radiators, TV point and walk in box window with front facing views. Door to kitchen and swing patio doors into conservatory.
Conservatory 10' 1" x 10' 1" (3.09m x 3.08m) Great extra living space with pitched roof and tiled flooring. Ceiling fan light, wall lighting, radiator and windows.
Kitchen 13' 5" x 8' 4" (4.10m x 2.55m) Fitted with ample modern wall and base units, contrasting worktops and tiled splash backs. One and a half sink with chrome mixer tap and space for range oven. Integrated fridge/ freezer, dish washer, microwave and chimney hood extractor fan. Tiled flooring, two windows and recess spot lighting. Opening to utility room.
Utility room 4' 8" x 9' 6" (1.43m x 2.90m) Continued wall and base units with contrasting worktops and tiled splash backs. Stainless steel sink with chrome mixer tap. Radiator, recess spot lighting and door to outside and garage.
Stairs/landing A carpet stair rise to first floor landing with feature wallpapered wall, two ceiling lights, two smoke alarms and loft access. Doors to five bedrooms and bathroom.
Master bedroom 13' 1" x 10' 1" (4.01m x 3.08m) A front facing double bedroom with neutral decor and carpet flooring. Ceiling light, radiator and window.
Bedroom 2 9' 6" x 8' 2" (2.90m x 2.51m) A second double bedroom with feature wallpapered wall, carpet flooring and built in wardrobes. Ceiling light, radiator and window with rear facing views.
Bedroom 3 10' 1" x 8' 9" (3.08m x 2.68m) A third double bedroom with neutral decor and carpet flooring. Ceiling light, radiator and window.
Bedroom 4 9' 8" x 6' 5" (2.97m x 1.98m) A fourth good sized single bedroom with feature wallpapered wall and carpet flooring. Ceiling light, radiator and window.
Bedroom 5 6' 11" x 6' 11" (2.13m x 2.13m) A fifth good sized single bedroom with neutral decor and carpet flooring. Ceiling light, radiator and window. Door to airing cupboard.
Bathroom 7' 2" x 8' 8" (2.19m x 2.66m) A spacious family bathroom comprising of corner bath, shower cubicle, vanity unit with wash basin and close coupled WC. Recess spot lighting, shaver point, chrome ladder style radiator and obscure glass window. Fully tiled walls and laminate flooring.
Outside To the front of the property is a block paved driveway which leads to integral garage with power and lighting. To the rear of the property is a low maintenance lawn with astroturf and decking, backing onto open countryside with amazing views.
Property Location
Marketed by Key2go Estate & Letting Agents
Disclaimer Property descriptions and related information displayed on this page are marketing materials provided by Key2go Estate & Letting Agents. estateagents365.uk does not warrant or accept any responsibility for the accuracy or completeness of the property descriptions or related information provided here and they do not constitute property particulars. Please contact Key2go Estate & Letting Agents for full details and further information.


