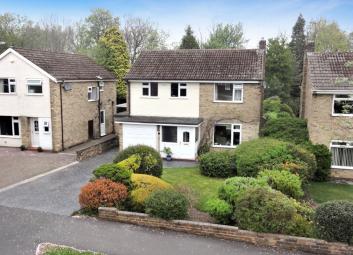Detached house for sale in Sheffield S17, 3 Bedroom
Quick Summary
- Property Type:
- Detached house
- Status:
- For sale
- Price
- £ 350,000
- Beds:
- 3
- Baths:
- 1
- Recepts:
- 2
- County
- South Yorkshire
- Town
- Sheffield
- Outcode
- S17
- Location
- Birchitt Road, Bradway S17
- Marketed By:
- Andersons Residential Sales & Lettings
- Posted
- 2024-04-03
- S17 Rating:
- More Info?
- Please contact Andersons Residential Sales & Lettings on 0114 446 0156 or Request Details
Property Description
Andersons are proud to present to the market this fantastic detached family home with a beautifully maintained, mature garden to the rear. Situated in the popular leafy residential area of Bradway, located close to schools, golf and sports clubs and a range of retailers including, coffee shops independent butchers and greengrocers along with a high street supermarket. There is also easy access to major road networks and open countryside. The property offers well proportioned accommodation on two floors and benefits from uPVC double glazing throughout and gas fired central heating.
The property in brief comprises: Ground Floor: Entrance Porch, Reception Hall, Living Room, Garden Room, Dining Room and Fitted Kitchen, First Floor: Landing, Three Bedrooms, Shower Room and Separate W/C. Outside sees a driveway which provides ample off road parking, a single garage and well maintained gardens to the front and superb mature gardens to the rear.
Entrance porch Being of brick and uPVC construction and having double glazed windows to front and side along with a glazed panelled entrance door.
Entrance hall A lovely feature of this welcoming reception area is the full height galleried area which allows light to flood in from the first floor UPVC window. Benefiting from laminate wood flooring, a central heating radiator, glass panelled timber door, good-sized under stair storage cupboard and staircase leading to 1st floor accommodation.
Living room 11' 0" x 19' 8" (3.37m x 6.00m) A well presented formal living room with a front facing UPVC double glazed window, two central heating radiators, coving to the ceiling and glazed hardwood doors which lead into the Garden Room. There is also a feature Adams style fireplace with marble back and hearth with inset living flame gas fire.
Garden room 9' 9" x 17' 4" (2.99m x 5.29m) A more relaxed area in which to sit and enjoys lovely views onto the rear garden. Benefiting from UPVC double glazed windows to three sides and built in storage.
Dining room 10' 4" x 8' 7" (3.17m x 2.64m) With laminate flooring and a central heating radiator.
Kitchen 15' 3" x 8' 10" (4.65m x 2.71m) Fitted with a comprehensive range of cream shaker style units above and below roll top work surfaces. Incorporated within is a stainless steel 1 1/2 bowl, single drainer sink unit with mixer tap's, double electric oven, four ring gas hob with extractor over, space and plumbing for an automatic washing machine and space for a tumble dryer and a fridge freezer. There are also tile splashback's, recessed ceiling spotlights, a central heating radiator, a rear facing UPVC double glazed window with views onto rear garden. A UPVC double glazed door leads onto the;
side porch Providing useful storage space and covered access from the front of the property to the rear garden. There are UPVC doors to both front and back and obscured glazed UPVC windows to the side.
Landing Lovely open light and airy area with spindle balustrade and front facing UPVC double glazed window. Access is provided to loft storage space, which benefits from a retractable ladder, boarded areas and lighting.
Bedroom one 15' 8" x 8' 11" (4.78m x 2.72m) A good sized master bedroom benefitting from a large UPVC double glazed window with views onto the rear garden, a central heating radiator and a range of built in wardrobes and vanity area.
Bedroom two 11' 11" x 11' 1" (3.64m x 3.39m) A lovely proportioned double bedroom with laminate flooring, a central heating radiator and a large rear facing UPVC double glazed window providing a lovely aspect onto the rear garden.
Bedroom three 11' 2" x 7' 5" (3.41m x 2.28m) Having laminate flooring, a central heating radiator and a front facing UPVC double glazed window.
Shower room 7' 10" x 7' 2" (2.41m x 2.19m) Having been recently refitted with a large shower cubicle with glazed screen, thermostatic shower with twin shower heads and large vanity wash hand basin with storage. There are also stylish tiled walls and floor, chrome towel radiator and recessed ceiling spotlights.
Seperate W/C Having a low flush WC, tiled floor and a side facing UPVC double glazed window.
Outside To the front to the property is an immaculately maintained garden with lawned area and mature shrub and floral borders. There is ample car hard standing for a number of vehicles and a path leads to the side of the property where rear access can be gained through a secure wrought iron gate.
To the rear is a delightful, mature garden made up predominantly of lawn with well-stocked shrub beds. There is a pleasant paved patio area ideal for sitting out and entertaining, a timber shed and a cold water tap.
Garage 16' 2" x 8' 0" (4.94m x 2.45m) Having electric up and over doors, power, light and housing the electric meter, consumer unit and Vaillant combination boiler.
Property Location
Marketed by Andersons Residential Sales & Lettings
Disclaimer Property descriptions and related information displayed on this page are marketing materials provided by Andersons Residential Sales & Lettings. estateagents365.uk does not warrant or accept any responsibility for the accuracy or completeness of the property descriptions or related information provided here and they do not constitute property particulars. Please contact Andersons Residential Sales & Lettings for full details and further information.


