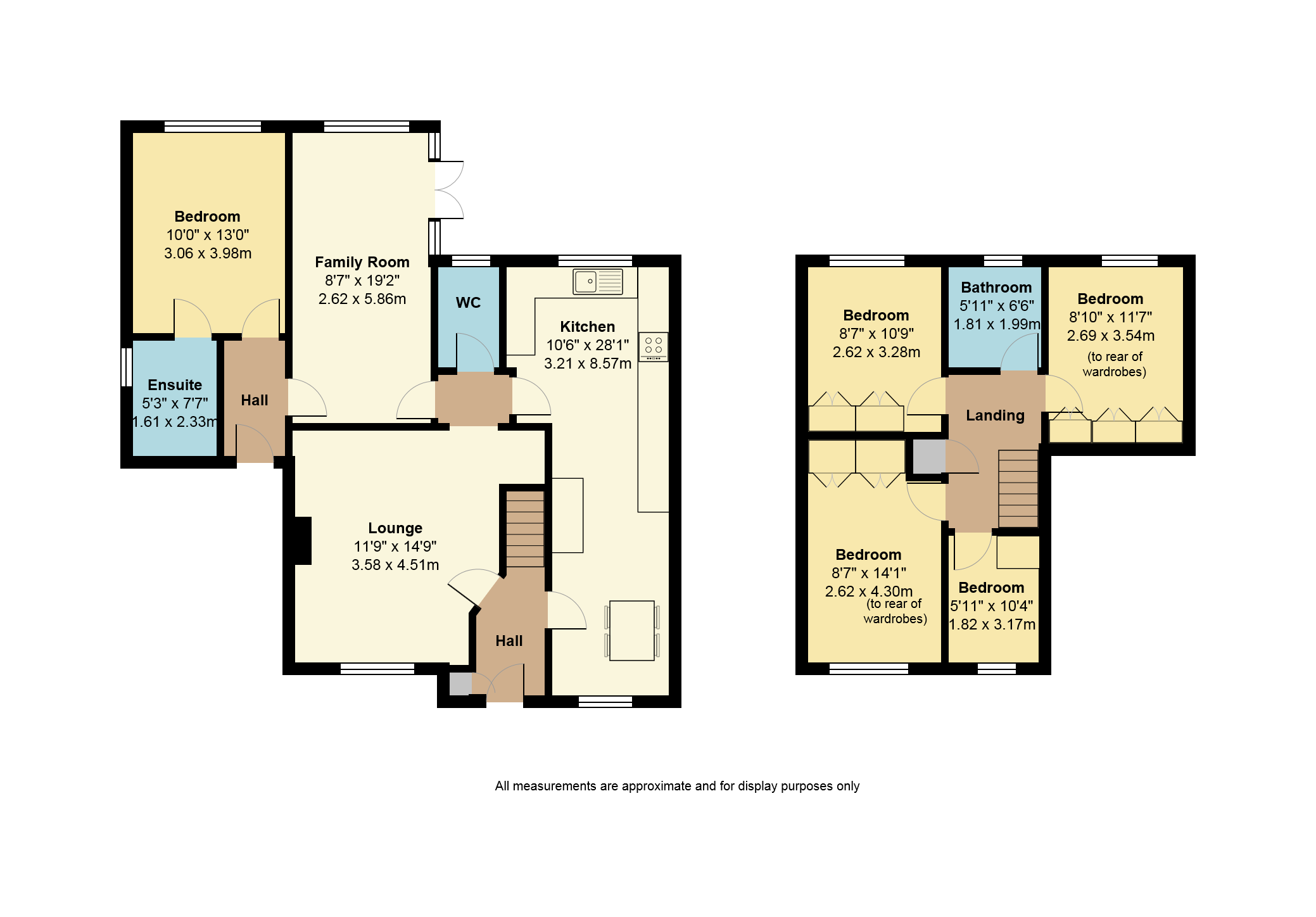Detached house for sale in Selby YO8, 5 Bedroom
Quick Summary
- Property Type:
- Detached house
- Status:
- For sale
- Price
- £ 280,000
- Beds:
- 5
- Baths:
- 2
- Recepts:
- 2
- County
- North Yorkshire
- Town
- Selby
- Outcode
- YO8
- Location
- Morrell Garth, Selby YO8
- Marketed By:
- J P Harll
- Posted
- 2024-04-07
- YO8 Rating:
- More Info?
- Please contact J P Harll on 01757 643009 or Request Details
Property Description
Stepping into the main entrance hall, you can kick your shoes off into the useful storage cupboard before heading off to relax in the lounge or head into the kitchen to pop the kettle on.
The lounge is light and airy during the summer and, in winter you can imagine cosy nights in by the gorgeous, horseshoe style gas fire.
From the rear of the lounge, you step into an inner lobby, where you can access the ground floor cloaks/w.C., another door into the kitchen and a door into the family room. This room is currently used as an entertainments room with French doors leading out into the garden and hot-tub. The fully stocked free-standing bar really gets the party started – but is not included in the sale. You can imagine enjoying fun weekends and evenings with friends and family in this lovely family home.
This practical kitchen, is perfect for the keen cook.
At 28ft, there is plenty of space here for storage and eating. Modern high gloss cream units hide away an integrated full-height fridge, a washing machine and a dishwasher. Integrated neff appliances include: An 'eye-level' 'double' electric oven and grill, an induction hob and microwave oven. A glass splash-back and cooker hood complete the cooking area. Attractive wood-block effect work surfaces, under-unit lighting and modern designer radiators complement.
The breakfast bar incorporates an integrated freezer and bistro style dining for two.
There is plenty of space for a large dining table too.
Upstairs
The Master bedroom is spacious and chic, with built-in wardrobes. Decorated in muted tones, with plush carpet, this bedroom is guaranteed to offer a good night's sleep.
A further two double bedrooms are light and spacious, both offering built-in wardrobes with sliding doors.
The fourth bedroom comprises a built-in single bed incorporated into the bulk head.
The bathroom boasts a 'P' shaped bath, with shower over and glass shower screen. A pedestal wash hand basin and close coupled W.C. Completes.
The annex boasts its own separate front entrance hall, whilst also having a door into the main home. The spacious double bedroom offers lovely views across the garden. The en-suite bathroom, offers a double-ended bath with waterfall shower over, feature 'bowl' hand basin and close coupled W.C. Could be used for older teenagers or parents but perfect for those wanting to work from home. (Permissions' may be required).
To the front of the property is a blocked paved drive, providing parking for several vehicles.
The rear, low maintenance garden is mainly paved, with a feature circular lawn and several attractive seating areas. Directly outside of the Family Room French doors is the patio housing the Hot-Tub within a canopied timber pergola with movable louvre windows to provide privacy and protection.
Early viewing is essential and highly recommended.
Property Location
Marketed by J P Harll
Disclaimer Property descriptions and related information displayed on this page are marketing materials provided by J P Harll. estateagents365.uk does not warrant or accept any responsibility for the accuracy or completeness of the property descriptions or related information provided here and they do not constitute property particulars. Please contact J P Harll for full details and further information.


