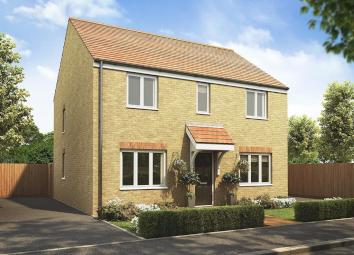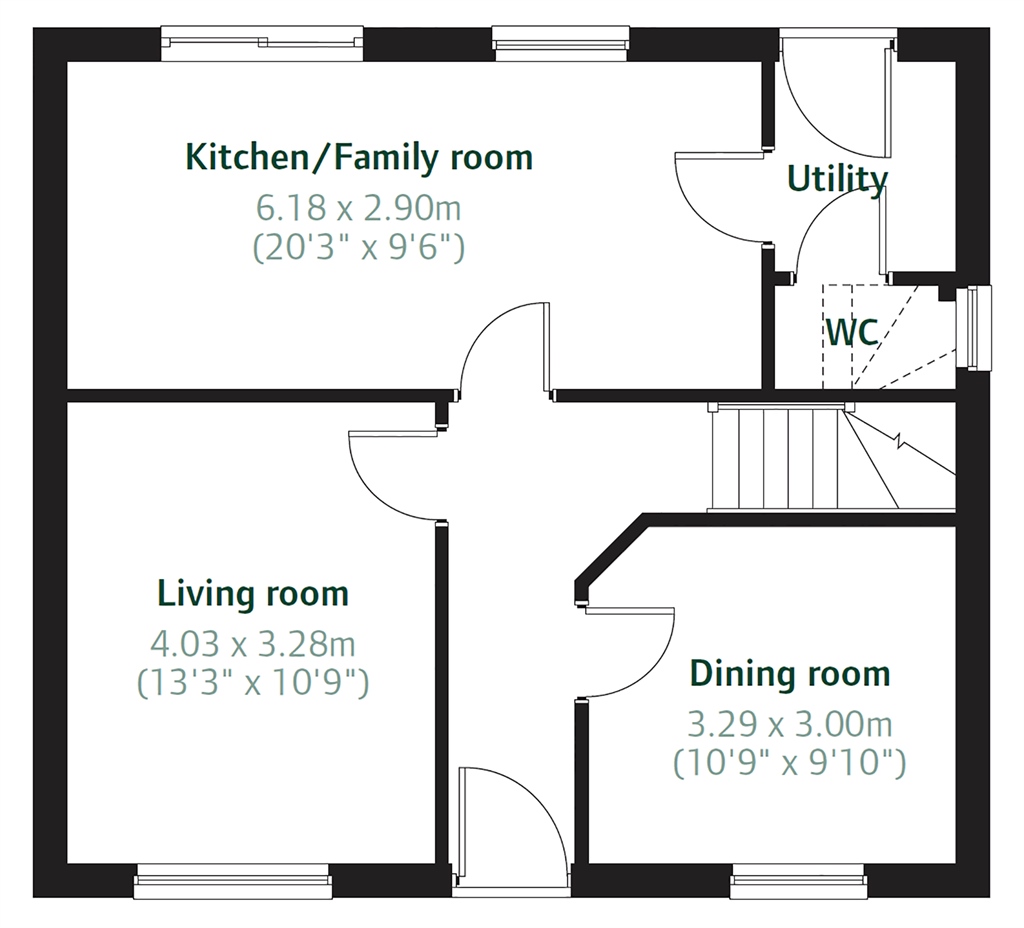Detached house for sale in Selby YO8, 4 Bedroom
Quick Summary
- Property Type:
- Detached house
- Status:
- For sale
- Price
- £ 264,999
- Beds:
- 4
- Baths:
- 1
- Recepts:
- 3
- County
- North Yorkshire
- Town
- Selby
- Outcode
- YO8
- Location
- "The Chedworth" at Bracken Way, Selby YO8
- Marketed By:
- Persimmon - Staynor Hall
- Posted
- 2024-04-01
- YO8 Rating:
- More Info?
- Please contact Persimmon - Staynor Hall on 01757 643906 or Request Details
Property Description
This development offers the following schemes:
Schemes are available on selected plots only, subject to status, terms and conditions apply. Contact the development for latest information.
Special Offer Price
This home is available on our Part Exchange scheme - the most stress-free way to buy a new home if you need to sell your existing one.
If you're eligible we'll buy your house which means:
- Guaranteed buyer for your property*
- No house buying chain
- All EPC expenses paid
- No estate agent fees
You can also stay in your current home until your new home is ready to move into which makes the whole process so much easier.
To complement this we will also include a Builders Deposit contribution of £5,000.
Part Exchange not for you? Ask us about other schemes and offers which may be available on this home.
*Subject to contract and a satisfactory RICS survey.
Style Description
The Chedworth key features:
- Generously-proportioned detached family home
- Open plan kitchen/family room with French doors to the garden
- Separate dining room - perfect for entertaining
- Bright front-aspect living room
- Separate utility room for laundry and extra storage
- Master bedroom with en suite
- Family bathroom with modern fixtures and fittings
Ground floor
The impressive open plan kitchen/family room has French doors leading into the rear garden. Practical as well as stylish, there's a downstairs cloakroom and utility room. The front-aspect living room and separate dining room provide great family spaces.
First floor
The first floor features four bedrooms including the master bedroom with en suite, as well as a family bathroom and storage cupboard.
Price is available subject to status, terms and conditions apply.
Rooms
Ground Floor
- Living Room (4.03 x 3.28 m)
- Kitchen/Family Room (6.18 x 2.9 m)
- Dining Room (3.29 x 3.0 m)
- Bedroom 1 (3.88 x 3.49 m)
- Bedroom 2 (3.88 x 3.51 m)
- Bedroom 3 (3.0 x 2.74 m)
- Bedroom 4 (2.51 x 2.36 m)
- Bathroom (2.51 x 1.96 m)
Specification
Specification
We are a national house builder with a local approach to building your new home.
We will provide you with the specification appropriate to the locality of your selected new home and development and we will explain the choice of external materials used, for example your brick colour and roof tiles. You will be able to select certain elements of the fixtures and fittings encompassing the latest designs from leading manufacturers, subject to the stage of build of your chosen home. If you wish to further personalise your new home, an exciting range of options is available to purchase from our Finishing Touches scheme. Our experienced sales team is on hand to guide you through the choices available to you depending again on the stage of build.
Quality Assured
Your new home will be built in accordance with all relevant technical and building regulations, in particular the Government's Code for Sustainable Homes. In addition all stages of the construction of your new home will be inspected by our experienced construction staff. On completion of your new home we will provide you with a quality assured certificate for you to keep.
10-year NHBC (or equivalent) Warranty
A 10-year warranty is provided with every new Persimmon Homes home. A comprehensive guide explaining the warranty will be supplied to you.
We will ensure warranties provided by the manufacturers of appliances are honoured for the first year of occupation. Our Customer Care Department is on hand to offer you the necessary guidance and assistance.
About Staynor Hall
Enjoy your historic surroundings at Staynor Hall
Following on from the outstanding success of the previous phase at Staynor Hall, our new development of two, three and four bedroom homes in the popular town of Selby will be prefect whether you're looking for your first home or more space for your family.
- Choice of 2,3 and 4 bedroom homes
- Fantastic commuter links to York and Leeds
- Rich in history with Selby Abbey at the centre of town
- Shops on your doorstep with easy access to retail parks and supermarkets
- Direct link to London – only 2 hours by train
- Selby High Secondary School has an Ofsted ‘Good' rating
Living at Staynor Hall means you'll be in a fantastic commuter position for York and Leeds city centres with easy access to A19, A1 and M62 for travel around the wider area. Our new development is located on the grounds of a ruined fortified manor house, which was built on the site of a medieval moated enclosure. There are plans for future development of Staynor Hall (possibly as a retail venue), and a new primary school has been built for local residents.
Staynor Hall is close to a large retail park and within walking distance of Selby town centre with its selection of supermarkets, high street stores and independent shops. The town is also well-known for its popular weekly market which offers a selection of delicious local produce and interesting stalls. For further shopping choice the historic city of York is approximately 16 miles away and is homes to large department stores and, if you fancy a bargain, the York Designer Outlet has more than 120 shops to choose from.
Leisure on your doorstep
Selby is a great place to really enjoy life as it's home to a selection of sporting clubs including football, rugby, golf, tennis and ten-pin bowling – it also has its own leisure centre. The River Ouse and Selby Canal run through the town meaning you're never far from a stunning waterside walk, plus the local Barlow Common nature reserve is a great place to spot wildlife. And Selby Park, with its five-acres of beautifully tended gardens and children's play area is a popular place for a picnic.
If you're after culture, and Selby's Globe Community Cinema hosts all the latest film releases and Selby Town Hall Arts Centre holds music, dance and drama events. The jewel in Selby's crown has to be its majestic Abbey – even at 900 years old it still remains one of England's finest examples and is a well worth a visit.
With its great selection of shops, open green spaces, well-respected schools and convenient routes to York, Leeds, Doncaster and Barnsley, Staynor Hall is a great place to set up home.
Arrange an appointment to find out more information about this development.
Transport
Staynor Hall provides convenient links by road to York, Leeds and Hull
city centres. The A19 runs north towards York
and south to Doncaster, with the A63 providing links to Leeds to the west and Hull to the east. Junction
34 of the M62 can be reached in 15 minutes by car which branches onto junction
42 of the A1 M motorway and the M18.
Fantastic for commuters, Selby train station is just 1.5
miles away and provides services to major UK
cities including Hull, London, York and Manchester.
Many bus operators run buses from Selby around the local area and to the wider Yorkshire region. For destinations further afield, Robin
Hood Airport in Doncaster, is less than an
hour away by car.
Opening Hours
Sunday 11am - 6pm, Monday 11am - 6pm, Tuesday Closed, Wednesday Closed, Thursday 11am - 6pm, Friday 11am - 6pm, Saturday 11am - 6pm
Disclaimer
Images depict typical Persimmon Homes house type. All room dimensions are subject to +/- 50mm tolerance. This information is for guidance only and does not form any part of any contract or constitute a warranty. All information correct at time of publication and is subject to change. Please check specification by contacting the development directly.
Property Location
Marketed by Persimmon - Staynor Hall
Disclaimer Property descriptions and related information displayed on this page are marketing materials provided by Persimmon - Staynor Hall. estateagents365.uk does not warrant or accept any responsibility for the accuracy or completeness of the property descriptions or related information provided here and they do not constitute property particulars. Please contact Persimmon - Staynor Hall for full details and further information.


