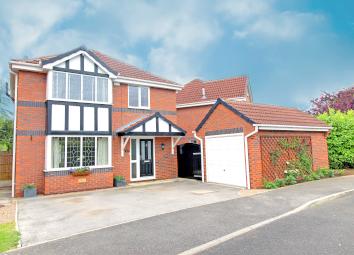Detached house for sale in Selby YO8, 4 Bedroom
Quick Summary
- Property Type:
- Detached house
- Status:
- For sale
- Price
- £ 250,000
- Beds:
- 4
- Baths:
- 1
- Recepts:
- 1
- County
- North Yorkshire
- Town
- Selby
- Outcode
- YO8
- Location
- Woodlands View, Barlby, Selby YO8
- Marketed By:
- J P Harll
- Posted
- 2024-04-01
- YO8 Rating:
- More Info?
- Please contact J P Harll on 01757 643009 or Request Details
Property Description
Feel at home, as soon as you cross the threshold into the spacious entrance hall. Doors leading into the lounge/diner, kitchen and ground floor cloaks/w.C.
Gather all the family together in the spacious lounge/diner, which is beautifully decorated, and features a modern, 'log burner' style gas fire and bay window.
You can imagine family Sunday gatherings here. The chef busy preparing, the chief helper laying the table, whilst the rest of the family spread out in the lounge or in the Orangery.
The divine Orangery, provides a glorious space to relax with views across the garden.
On warm days, throw back the French doors and let the outside in. But, if it gets too bright, close the 'Perfect Fit' made-to-measure blinds for a cool, shady spot to enjoy a bit of peace and quiet.
The kitchen is perfect for the keen cook. The layout incorporates a built-in electric oven, gas hob with brushed chrome cooker hood over and an integrated fridge, freezer and dish-washer. Plenty of storage cupboards and drawers too. Space for an automatic washing machine, window to the rear elevation overlooking the garden and side entrance door.
Upstairs is a spacious landing with doors off to all the bedrooms and a family bathroom.
The generous master bedroom has space for the largest of beds and is complimented by a bay window and an en-suite shower room. There are three further 'double' bedrooms.
The modern family bathroom boasts a 'P' shaped bath with shower over, pedestal wash hand basin and close coupled w.C.
Overlooking the Barlby Woodland and Wildlife Meadow, which has been designated as a nature conservation area and is fully managed by Barlby and Osgodby Parish Council. This wonderful home is complete with double width Tarmac drive and single brick-built garage.
The generous rear garden, wraps around to the side of the house, creating two separate areas. The rear garden, is mainly laid to lawn with a generous patio area, perfect for Summer BBQs.
The side garden is a private retreat and breakfast Alfresco, is a glorious way to start your day. Paddle out barefoot as the patio area, leads onto Astroturf.
Property Location
Marketed by J P Harll
Disclaimer Property descriptions and related information displayed on this page are marketing materials provided by J P Harll. estateagents365.uk does not warrant or accept any responsibility for the accuracy or completeness of the property descriptions or related information provided here and they do not constitute property particulars. Please contact J P Harll for full details and further information.


