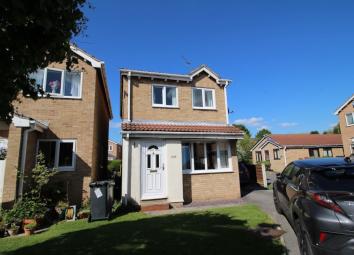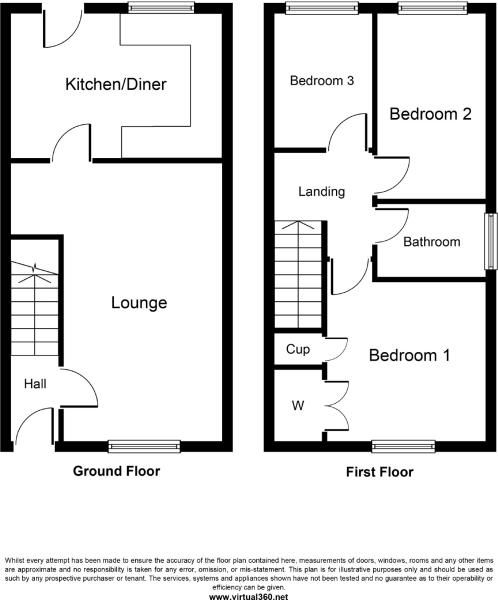Detached house for sale in Selby YO8, 3 Bedroom
Quick Summary
- Property Type:
- Detached house
- Status:
- For sale
- Price
- £ 164,950
- Beds:
- 3
- Baths:
- 1
- Recepts:
- 1
- County
- North Yorkshire
- Town
- Selby
- Outcode
- YO8
- Location
- Westbourne Road, Selby YO8
- Marketed By:
- Reeds Rains - Selby
- Posted
- 2019-05-07
- YO8 Rating:
- More Info?
- Please contact Reeds Rains - Selby on 01757 643945 or Request Details
Property Description
A superbly presented 3 bedroom detached property situated within this sought after residential location. Benefiting from gas fired central heating and double glazing, the property briefly comprises: Entrance Hall, Lounge, dining kitchen, 3 bedrooms and house bathroom. Outside the side drive leads to the detached garage and ample further off road parking. The garden is primarily lawned.
Viewing advised
Entrance
White uPVC front entrance door, having three double glazed frosted panels to the top section, leading through into the front entrance hall
Entrance Hall
Central heating radiator, stairs leading to first floor accommodation with handrail, coving to ceiling and door leading off
Lounge (4.11m x 5.23m)
UPVC double glazed window to the front elevation, central heating radiator, coving to ceiling, TV point and door leading to Kitchen/Diner
Gas coal effect living flame fire with a limestone surround, back and hearth.
Kitchen Diner (2.69m x 4.09m)
Range of base and wall units, white fronted doors with chrome handles, one and a half bowl stainless steel sink and drainer with chrome mixer tap over. Set into a solid wood blocked work surface with splashback, brushed steel integrated electric oven and brush steel four ring gas hob with brush steel electric extractor fan over with the benefit of downlighting. Plumbing for washing machine, uPVC door, top section having double glazed unit to the rear elevation and there is further uPVC double glazed unit to side, top section having double glazed unit, to the rear elevation. Further uPVC double glazed window to the rear elevation, coving to ceiling and wood effect laminate flooring. Central heating radiator, integrated fridge and freezer.
Bedroom 1 (3.35m x 3.40m)
Two central heating radiators and twin uPVC double glazed windows to the front elevation, over stair shelving cupboard housing the hot water cylinder whilst providing some storage and shelving space.
Bedroom 2 (2.29m x 3.20m)
UPVC double glazed window to the rear elevation, central heating radiator and coving to ceiling.
Bedroom 3 (1.75m x 2.34m)
UPVC double glazed window to the rear elevation, central heating radiator and coving to ceiling.
Bathroom (1.57m x 2.26m)
White panel bath with chrome taps over, shower over bath.
Over bath and shower area is tiled to coving height. White low flush W.C with chrome fittings and white pedestal wash hand basin with chrome taps over. Coving to ceiling, chrome heated towel rail and uPVC double glazed frosted window to side elevation.
Exterior
Front
Flagged pathway leading across the front of the property with stone border. The garden is laid to lawn, there is a tarmac driveway leading from the front past the garden and down the side of the property taking us up to a brick built detached single garage this has an up and over door. Timber pedestrian access gate giving access to the rear of the property.
Rear
Outside tap, brick blocked patio area and the garden is laid to lawn. There is a flagged stepping stone style pathway leading through the garden, gravel boards, herbaceous borders, the garden is fully enclosed with timber and concrete posts.
Important note to purchasers:
We endeavour to make our sales particulars accurate and reliable, however, they do not constitute or form part of an offer or any contract and none is to be relied upon as statements of representation or fact. Any services, systems and appliances listed in this specification have not been tested by us and no guarantee as to their operating ability or efficiency is given. All measurements have been taken as a guide to prospective buyers only, and are not precise. Please be advised that some of the particulars may be awaiting vendor approval. If you require clarification or further information on any points, please contact us, especially if you are traveling some distance to view. Fixtures and fittings other than those mentioned are to be agreed with the seller.
/8
Property Location
Marketed by Reeds Rains - Selby
Disclaimer Property descriptions and related information displayed on this page are marketing materials provided by Reeds Rains - Selby. estateagents365.uk does not warrant or accept any responsibility for the accuracy or completeness of the property descriptions or related information provided here and they do not constitute property particulars. Please contact Reeds Rains - Selby for full details and further information.


