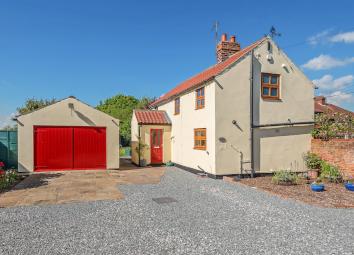Detached house for sale in Selby YO8, 3 Bedroom
Quick Summary
- Property Type:
- Detached house
- Status:
- For sale
- Price
- £ 265,000
- Beds:
- 3
- County
- North Yorkshire
- Town
- Selby
- Outcode
- YO8
- Location
- Black Dog Cottage, Selby Road, Camblesforth, Selby YO8
- Marketed By:
- Hunters - Selby
- Posted
- 2024-04-07
- YO8 Rating:
- More Info?
- Please contact Hunters - Selby on 01757 247009 or Request Details
Property Description
Black Dog Cottage is an individual three bedroom detached cottage which oozes charm and character throughout. The property benefits from exposed wooden beams, UPVC double glazing and a gas central heating system and briefly comprises
entrance porch, kitchen reception room, dining room, conservatory, spiral staircase to the first floor, landing giving access to three bedrooms and a bathroom. To the front of the cottage is a gravelled driveway, offering ample off road parking which leads to a detached garage. To the rear is a generous size garden laid predominately to lawn with a selection of trees, shrubs and evergreens with an attractive patio area. Viewing comes highly recommended Call Hunters Selby , seven days a week to book a viewing.
Location
Camblesforth is a popular village which lies to the South of Selby. With easy access to the A1041, M62, A1/M1 links The village is served with a primary school, church, public house, takeaway, hair salon and general store.
Directions
At the Selby bypass take the A1041 to Camblesforth. Black Dog Cottage is located on the right hand side identified by our Hunters For Sale Board.
Entrance porch
kitchen
3.73m (12' 3") x 3.48m (11' 5")
Fitted with a range of base and wall mounted cupboard units with matching preparation surfaces, exposed ceiling beams, gas hob, electric oven, extractor fan, window to front elevation.
Reception room
4.44m (14' 7") x 3.45m (11' 4")
Brick style fire place with log burning stove, exposed ceiling beams, radiators (2), spiral staircase to first floor, window to rear elevation.
Dining room
4.44m (14' 7") x 3.30m (10' 10")
window to front and rear elevation.
Conservatory
123" x 3.78m (12' 5")
French doors to rear garden, radiator.
Spiral staircase to first floor
landing
Radiator, window to side elevation.
Bedroom 1
4.39m (14' 5") x 3.30m (10' 10")
Fitted wardrobes, radiator, window to front and rear elevation.
Bedroom 2
3.43m (11' 3") x 2.69m (8' 10")
Feature fireplace, storage cupboard, radiator, window to front elevation.
Bedroom 3
2.39m (7' 10") x 1.68m (5' 6")
Fitted wardrobe, cupboard and drawers, radiator, window to front elevation.
Bathroom
White suite comprising panelled bath with shower over, pedestal wash hand basin, push button w.C., heated towel rail, window to side elevation.
Garage
6.48m (21' 3") x 3.94m (12' 11")
With double wooden doors to the front and power and light laid on.
Outside
To the front of the property is a gravelled driveway and car parking for up to six plus cars which leads to a detached garage. To the rear is a generous low maintenance size garden laid predominately to lawn with a selection of fruit bushes, fruit trees, shrubs and evergreens. Attractive patio area, timber shed and raised vegetable patch/garden.
General note
There is planning permission for a 2 storey x 5m extension to the kitchen with a bedroom and en-suite above (east elevation nearest road).
Property Location
Marketed by Hunters - Selby
Disclaimer Property descriptions and related information displayed on this page are marketing materials provided by Hunters - Selby. estateagents365.uk does not warrant or accept any responsibility for the accuracy or completeness of the property descriptions or related information provided here and they do not constitute property particulars. Please contact Hunters - Selby for full details and further information.



