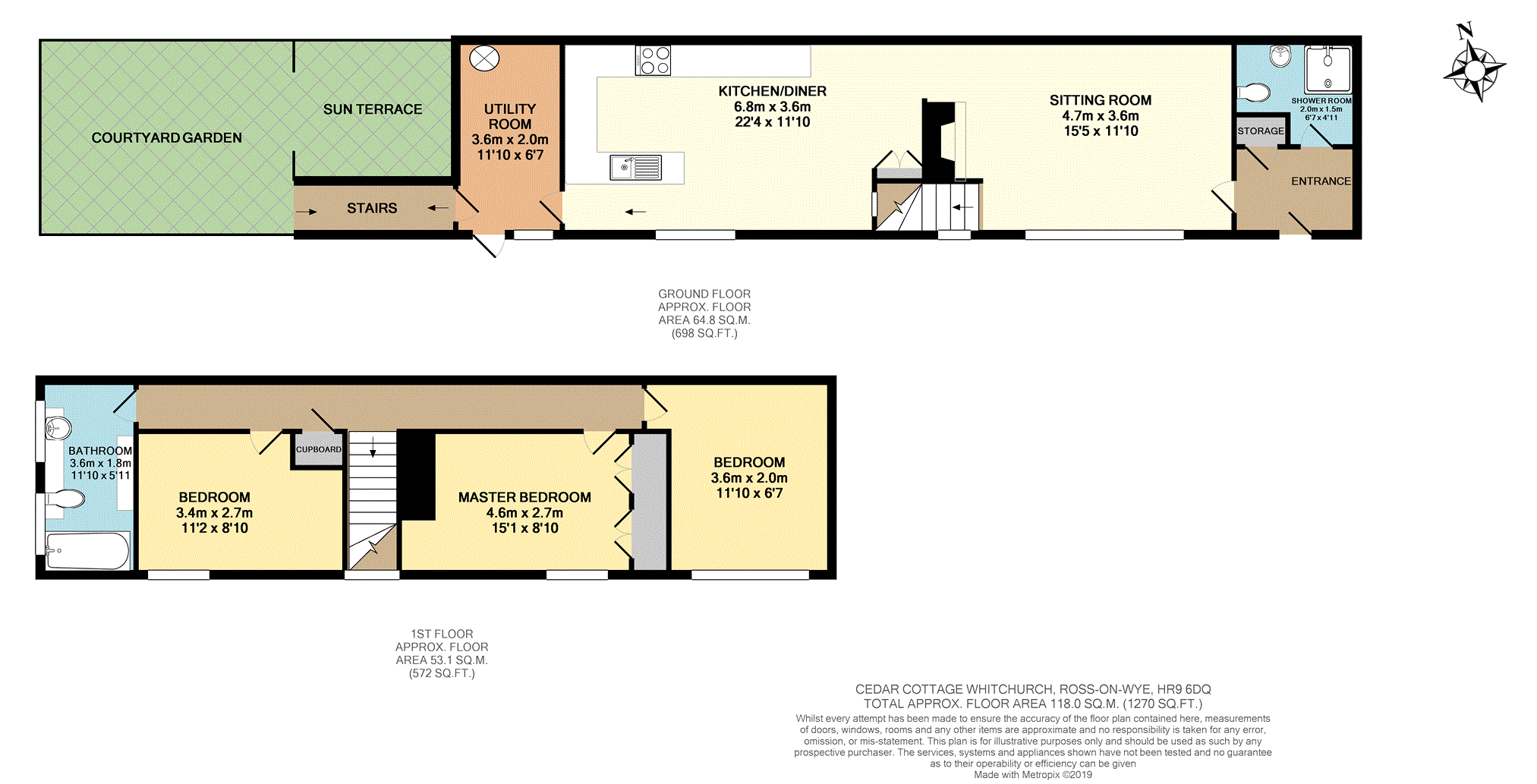Detached house for sale in Ross-on-Wye HR9, 3 Bedroom
Quick Summary
- Property Type:
- Detached house
- Status:
- For sale
- Price
- £ 300,000
- Beds:
- 3
- Baths:
- 2
- Recepts:
- 1
- County
- Herefordshire
- Town
- Ross-on-Wye
- Outcode
- HR9
- Location
- Whitchurch, Ross-On-Wye HR9
- Marketed By:
- Purplebricks, Head Office
- Posted
- 2024-03-31
- HR9 Rating:
- More Info?
- Please contact Purplebricks, Head Office on 024 7511 8874 or Request Details
Property Description
Cedar Cottage is a beautiful cottage with wonderful character situated in the sought after village of Whitchurch which is close to Symonds Yat, Goodrich, Monmouth and Ross-on-Wye.
This stone cottage is an idea second home/holiday let investment benefiting from three bedrooms, a living room, open plan and modern kitchen/dining room, family bathroom and a downstairs shower room. A private raised courtyard and sun terrace.
The property has a wood burner, oil central heating and double glazing. Close to local amenities, schools and transport links to South Wales. EPC Rating tbc.
Hallway
A large entrance hallway with access into the living room, downstairs shower room, cupboard, electric fuse board.
Living Room
15'5 x 11'10
A large living room with exposed beams, stone fireplace with a wood burner, a front aspect window, access into the kitchen/dining room, stairs to the first floor, TV point, power points and a radiator.
Kitchen/Dining Room
22'4 x 11'10
A modern kitchen with a selection of wall and base level units with worktops, integrated fridge/freezer, dishwasher, electric hob with an extractor above, sink and draining board, recessed mirror, exposed beams, front aspect window, under stairs storage and steps up into the utility room. Dark tiled flooring, power points and radiator.
Downstairs Shower
Comprising of a shower cubicle with tiled surround, WC and a wash hand basin. Tiled flooring, extractor fan.
Utility Room
With shelving. Plumbing for automatic washing machine. Power points. Electric strip light. Oil fired boiler for heating & hot water.
Bedroom One
15'1 x 8'10
A double bedroom with a front aspect window, exposed brick chimney breast, triple built in wardrobes, telephone/broadband point, power points and radiator.
Bedroom Two
11'2 x 8'10
A double bedroom with a front aspect window, power points and radiator.
Bedroom Three
11'10 x 6'7
A double bedroom with a front aspect window, power points and radiator.
Family Bathroom
11'10 x 5'11
A re-fitted bathroom suite with a white panel bath with chrome fittings, shower, WC and a wash hand basin, two rear aspect windows, tiled walls and flooring.
Courtyard
A private walled courtyard that is accessed via steps from the utility room. A selection of mature trees, flower bed and shrubs with a large patio area. Steps up to the sun terrace. Outside lighting and a water system.
Sun Terrace
With steps up from the courtyard area onto the decking area, an awning, south-west facing, Outside lighting and access to the oil tank below the decking.
Parking
There is parking available directly in front of the property on the road.
Property Location
Marketed by Purplebricks, Head Office
Disclaimer Property descriptions and related information displayed on this page are marketing materials provided by Purplebricks, Head Office. estateagents365.uk does not warrant or accept any responsibility for the accuracy or completeness of the property descriptions or related information provided here and they do not constitute property particulars. Please contact Purplebricks, Head Office for full details and further information.


